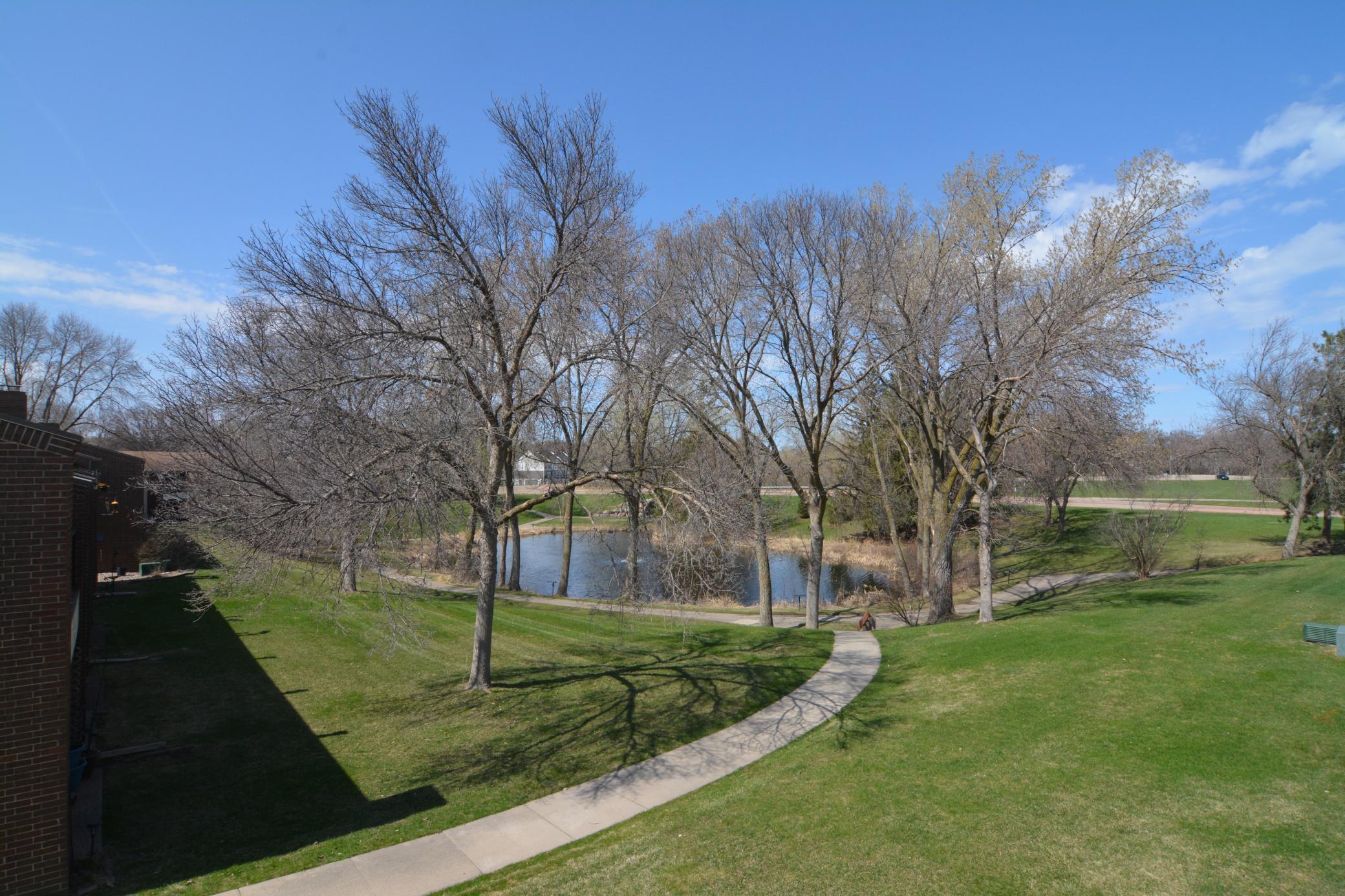1534 MILLPOND COURT
1534 Millpond Court, Chaska, 55318, MN
-
Price: $170,000
-
Status type: For Sale
-
City: Chaska
-
Neighborhood: Mill Pond Condo #2
Bedrooms: 2
Property Size :865
-
Listing Agent: NST11236,NST105542
-
Property type : Low Rise
-
Zip code: 55318
-
Street: 1534 Millpond Court
-
Street: 1534 Millpond Court
Bathrooms: 1
Year: 1973
Listing Brokerage: Keller Williams Integrity Realty
FEATURES
- Range
- Refrigerator
- Washer
- Dryer
- Microwave
- Exhaust Fan
- Dishwasher
- Disposal
DETAILS
You won't want to miss this gem of a condo featuring two bedrooms, one bath, wood-burning fire place. This property is located in a particularly lovely setting. It is nestled within 2,200 acres of the Jonathan community and conveniently located just off highway 212 in Chaska. Whether you like to walk, bike or run you won’t be lacking for beautiful scenery, woods, lakes and more than 10 miles of paved walking trails accessible right outside your door and connecting family neighborhoods, playgrounds and scenic parks. The property is located near Hazeltine National Golf Course, Chaska Town Course, Jonathan Elementary, Clover Ridge Elementary, Chaska Commons and the University of Minnesota Landscape Arboretum. It is near to shopping, restaurants and many other amenities as well! Enjoy the bucolic view from your second floor deck overlooking a beautifully landscaped commons featuring a picturesque pond and mesmerizing fountain. Enjoy many updates inside the unit, including newer kitchen floor and countertops, newer appliances, a convenient in-unit laundry center, new front door, storm door and more! The lofted ceilings in the living room and main bedroom give a feel of pronounced spaciousness throughout. The living room, dining area and bedrooms have beautiful bamboo floors and there is newer composite tile flooring in the kitchen making cleaning up a breeze. There's plenty of storage throughout the home and a one-car detached garage just steps from your front door. This is a place you will enjoy for years to come. Come see for yourself.
INTERIOR
Bedrooms: 2
Fin ft² / Living Area: 865 ft²
Below Ground Living: N/A
Bathrooms: 1
Above Ground Living: 865ft²
-
Basement Details: None,
Appliances Included:
-
- Range
- Refrigerator
- Washer
- Dryer
- Microwave
- Exhaust Fan
- Dishwasher
- Disposal
EXTERIOR
Air Conditioning: Wall Unit(s)
Garage Spaces: 1
Construction Materials: N/A
Foundation Size: 865ft²
Unit Amenities:
-
- Deck
Heating System:
-
- Baseboard
ROOMS
| Main | Size | ft² |
|---|---|---|
| Living Room | 14x12 | 196 ft² |
| Dining Room | 12x7 | 144 ft² |
| Kitchen | 9x8 | 81 ft² |
| Bedroom 1 | 11x14 | 121 ft² |
| Bedroom 2 | 10x11 | 100 ft² |
| Laundry | 8x3 | 64 ft² |
| Deck | 143x66 | 20449 ft² |
LOT
Acres: N/A
Lot Size Dim.: Common
Longitude: 44.828
Latitude: -93.6106
Zoning: Residential-Multi-Family
FINANCIAL & TAXES
Tax year: 2025
Tax annual amount: $1,401
MISCELLANEOUS
Fuel System: N/A
Sewer System: City Sewer/Connected
Water System: City Water/Connected
ADITIONAL INFORMATION
MLS#: NST7733419
Listing Brokerage: Keller Williams Integrity Realty

ID: 3547125
Published: April 24, 2025
Last Update: April 24, 2025
Views: 1






