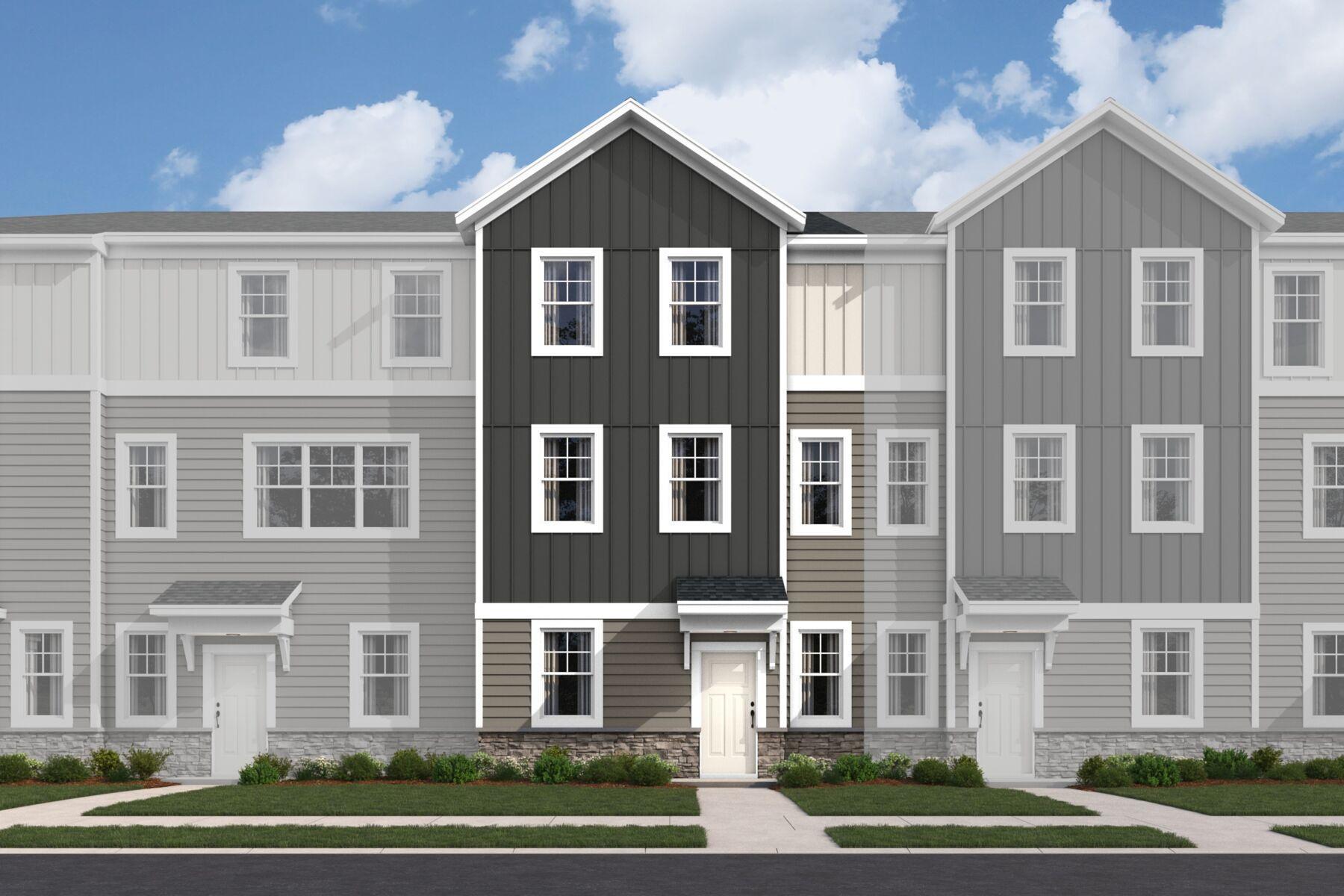1537 TRAVERSE LANE
1537 Traverse Lane , West Saint Paul, 55118, MN
-
Price: $427,200
-
Status type: For Sale
-
City: West Saint Paul
-
Neighborhood: N/A
Bedrooms: 3
Property Size :2080
-
Listing Agent: NST13437,NST107731
-
Property type : Townhouse Side x Side
-
Zip code: 55118
-
Street: 1537 Traverse Lane
-
Street: 1537 Traverse Lane
Bathrooms: 3
Year: 2025
Listing Brokerage: Hans Hagen Homes, Inc.
FEATURES
- Range
- Refrigerator
- Washer
- Dryer
- Microwave
- Dishwasher
DETAILS
No home to see yet. Estimated completion end of July. Please stop by 1531 Traverse Lane for more information. Welcome to this stunning 3-bedroom, 2.5-bathroom townhome located at 1537 Traverse Lane in West St. Paul, MN. This beautiful property, offers a contemporary living space with modern features sure to impress. As you step inside, you are greeted with a 3-story layout that boasts a sense of spaciousness and sophistication. The home features an open floorplan that seamlessly connects the living, dining, and kitchen areas, making it perfect for both family living and entertaining guests. The kitchen is a chef's dream with a stylish island that provides ample counter space for meal preparation and casual dining. Stainless steel appliances and sleek cabinetry ensure both functionality and style. Whether you enjoy cooking daily meals or hosting dinner parties, this kitchen is sure to meet all your culinary needs. The third floor feature an en-suite owner's bathroom with a dual-sink vanity, offering convenience and luxury. The well-appointed bathrooms throughout the property are tastefully designed and provide a relaxing environment to unwind after a long day. With a 2-car garage, you'll never have to worry about finding a place to park your vehicles. This townhome offers a total of 2,080 square feet of living space, providing plenty of room for comfortable living and storage. Don't miss out on the opportunity to make this brand-new townhome your own. Contact us today to schedule an appointment and experience the charm of this West St. Paul gem for yourself!
INTERIOR
Bedrooms: 3
Fin ft² / Living Area: 2080 ft²
Below Ground Living: 366ft²
Bathrooms: 3
Above Ground Living: 1714ft²
-
Basement Details: Slab,
Appliances Included:
-
- Range
- Refrigerator
- Washer
- Dryer
- Microwave
- Dishwasher
EXTERIOR
Air Conditioning: Central Air
Garage Spaces: 2
Construction Materials: N/A
Foundation Size: 366ft²
Unit Amenities:
-
Heating System:
-
- Forced Air
ROOMS
| Main | Size | ft² |
|---|---|---|
| Family Room | 16 x 16 | 256 ft² |
| Dining Room | 7 x 12 | 49 ft² |
| Kitchen | 12 x 10 | 144 ft² |
| Upper | Size | ft² |
|---|---|---|
| Bedroom 1 | 14 x 15 | 196 ft² |
| Bedroom 2 | 10 x 10 | 100 ft² |
| Bedroom 3 | 10 x 10 | 100 ft² |
| Lower | Size | ft² |
|---|---|---|
| Recreation Room | 11x13 | 121 ft² |
LOT
Acres: N/A
Lot Size Dim.: 41 x 21
Longitude: 44.8994
Latitude: -93.0707
Zoning: Residential-Single Family
FINANCIAL & TAXES
Tax year: 2025
Tax annual amount: N/A
MISCELLANEOUS
Fuel System: N/A
Sewer System: City Sewer/Connected
Water System: City Water/Connected
ADITIONAL INFORMATION
MLS#: NST7715033
Listing Brokerage: Hans Hagen Homes, Inc.







