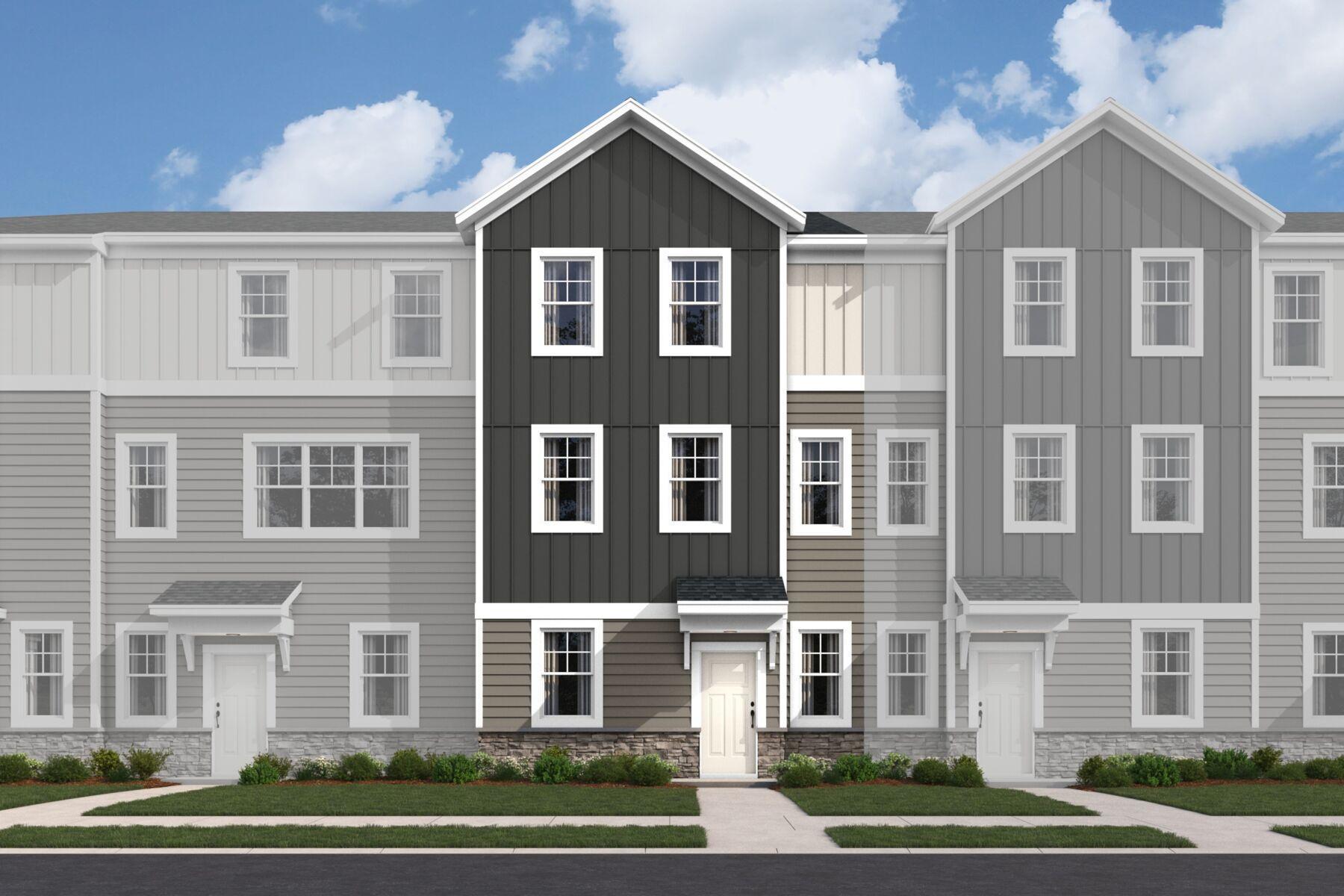1539 TRAVERSE LANE
1539 Traverse Lane , West Saint Paul, 55118, MN
-
Price: $420,745
-
Status type: For Sale
-
City: West Saint Paul
-
Neighborhood: N/A
Bedrooms: 3
Property Size :2080
-
Listing Agent: NST13437,NST107731
-
Property type : Townhouse Side x Side
-
Zip code: 55118
-
Street: 1539 Traverse Lane
-
Street: 1539 Traverse Lane
Bathrooms: 3
Year: 2025
Listing Brokerage: Hans Hagen Homes, Inc.
FEATURES
- Range
- Refrigerator
- Washer
- Dryer
- Microwave
- Dishwasher
DETAILS
No home to see yet. Please stop by 1531 Traverse Lane for more information. Welcome to your new home at 1539 Traverse Lane in the vibrant city of West St Paul, MN! This stunning 3-story townhome is now available for sale, offering a perfect blend of modern design and comfort for you and your loved ones. This brand-new construction boasts a spacious layout with 3 bedrooms, 2 bathrooms, and a total of 2,080 square feet of living space. The property provides a seamless flow with an open floorplan that maximizes natural light and allows for easy entertaining and daily living. The heart of this home is the well-appointed kitchen featuring a stylish island, perfect for culinary enthusiasts and gatherings with friends and family. The owner's suite on the third floor is designed for relaxation, boasting an en-suite bathroom with a dual-sink vanity, adding a touch of luxury to your daily routine. With ample space across all three stories, you'll find versatility and comfort throughout. Whether you're looking for a cozy night in or hosting guests, this townhome offers the flexibility to suit your lifestyle. For your convenience, the property includes a 2-car garage, ensuring you always have a place to park securely. The outdoor space provides opportunities for relaxation and outdoor activities, allowing you to enjoy the beautiful surroundings of West St Paul. Don't miss the chance to make 1539 Traverse Lane your new address. Get in touch with our team to learn more or to set up your visit!
INTERIOR
Bedrooms: 3
Fin ft² / Living Area: 2080 ft²
Below Ground Living: 366ft²
Bathrooms: 3
Above Ground Living: 1714ft²
-
Basement Details: Slab,
Appliances Included:
-
- Range
- Refrigerator
- Washer
- Dryer
- Microwave
- Dishwasher
EXTERIOR
Air Conditioning: Central Air
Garage Spaces: 2
Construction Materials: N/A
Foundation Size: 366ft²
Unit Amenities:
-
Heating System:
-
- Forced Air
ROOMS
| Main | Size | ft² |
|---|---|---|
| Family Room | 16 x 16 | 256 ft² |
| Dining Room | 8 x 16 | 64 ft² |
| Kitchen | 12 x 10 | 144 ft² |
| Upper | Size | ft² |
|---|---|---|
| Bedroom 1 | 14 x 14 | 196 ft² |
| Bedroom 2 | 10.5 x 10.5 | 108.51 ft² |
| Bedroom 3 | 10.5 x 10.5 | 108.51 ft² |
| Lower | Size | ft² |
|---|---|---|
| Recreation Room | 11x13 | 121 ft² |
LOT
Acres: N/A
Lot Size Dim.: 41 x 21
Longitude: 44.8992
Latitude: -93.0708
Zoning: Residential-Single Family
FINANCIAL & TAXES
Tax year: 2025
Tax annual amount: N/A
MISCELLANEOUS
Fuel System: N/A
Sewer System: City Sewer/Connected
Water System: City Water/Connected
ADITIONAL INFORMATION
MLS#: NST7715735
Listing Brokerage: Hans Hagen Homes, Inc.







