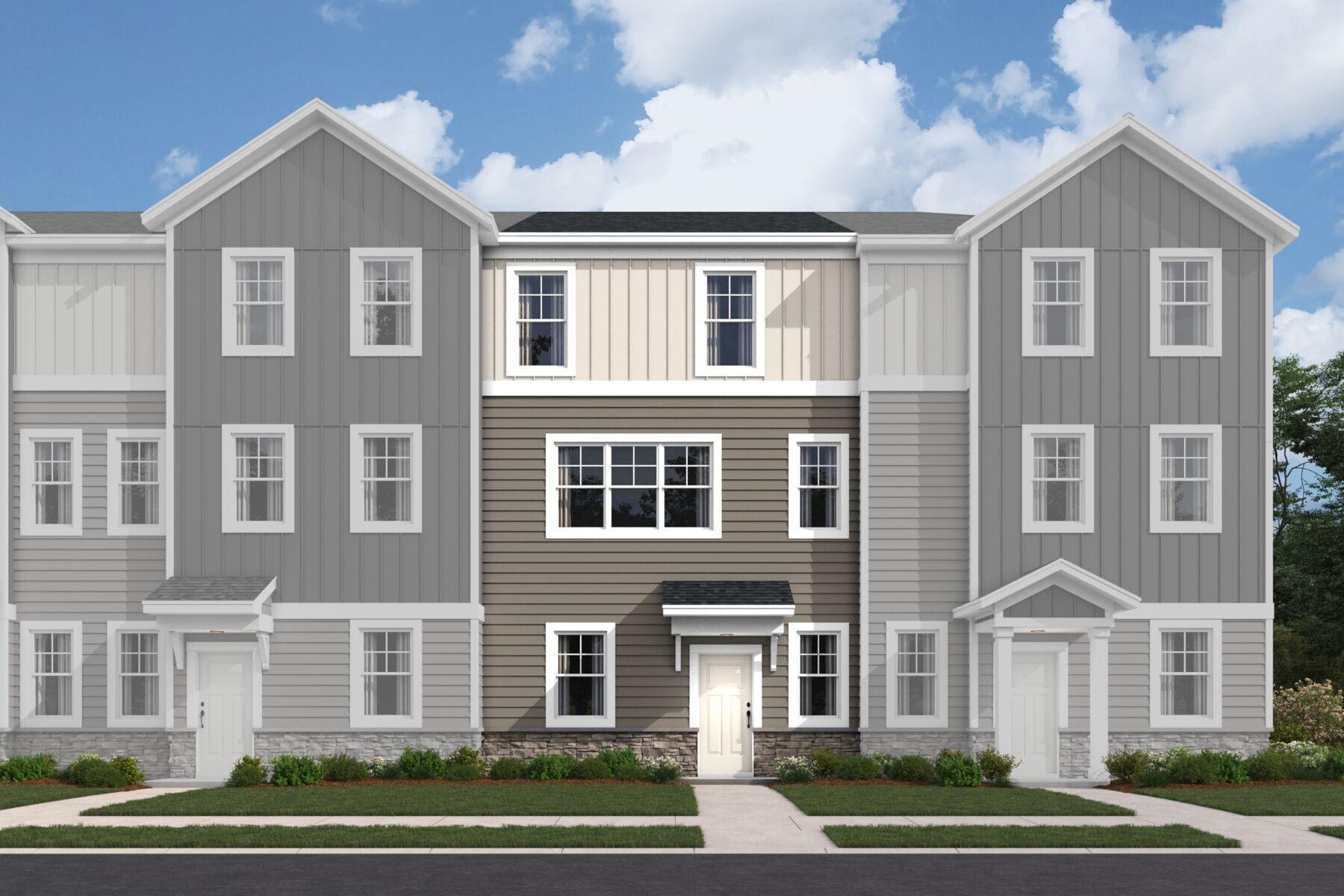1541 TRAVERSE LANE
1541 Traverse Lane , West Saint Paul, 55118, MN
-
Price: $413,345
-
Status type: For Sale
-
City: West Saint Paul
-
Neighborhood: N/A
Bedrooms: 2
Property Size :1898
-
Listing Agent: NST13437,NST107731
-
Property type : Townhouse Side x Side
-
Zip code: 55118
-
Street: 1541 Traverse Lane
-
Street: 1541 Traverse Lane
Bathrooms: 3
Year: 2025
Listing Brokerage: Hans Hagen Homes, Inc.
FEATURES
- Range
- Refrigerator
- Washer
- Dryer
- Microwave
- Dishwasher
DETAILS
Under construction. No home to see yet. Please stop by 1531 Travers Lane to learn more. Nestled in a sought-after community in West St. Paul, MN, this stunning new construction townhome awaits at 1541 Traverse Lane. Offering a perfect blend of modern design and functionality, this 3-story property is a testament to comfortable living. As you step inside, you'll be greeted by an inviting open floorplan that seamlessly connects the living spaces, giving a sense of openness and light. The heart of the home, the kitchen, boasts an elegant island that serves as a focal point, perfect for both meal preparation and casual dining. This thoughtfully designed townhome features 2 bedrooms and 2.5 bathrooms, including an en-suite owner’s bathroom with a dual-sink vanity for added convenience. With 1,898 square feet of living space, there's plenty of room for relaxation and entertainment. Parking will never be an issue with the 2-car garage. Whether you're a homeowner or hosting guests, convenience is key. An upstairs loft and lower level rec room provide extra space for a home office, guest space or whatever you choose! With its modern features, convenient location, and welcoming atmosphere, 1541 Traverse Lane is ready to welcome your new chapter.
INTERIOR
Bedrooms: 2
Fin ft² / Living Area: 1898 ft²
Below Ground Living: 302ft²
Bathrooms: 3
Above Ground Living: 1596ft²
-
Basement Details: Slab,
Appliances Included:
-
- Range
- Refrigerator
- Washer
- Dryer
- Microwave
- Dishwasher
EXTERIOR
Air Conditioning: Central Air
Garage Spaces: 2
Construction Materials: N/A
Foundation Size: 302ft²
Unit Amenities:
-
Heating System:
-
- Forced Air
ROOMS
| Main | Size | ft² |
|---|---|---|
| Family Room | 14 x 17 | 196 ft² |
| Dining Room | 9.5 x 15 | 89.46 ft² |
| Upper | Size | ft² |
|---|---|---|
| Kitchen | 7 x 8 | 49 ft² |
| Bedroom 1 | 12 x 17 | 144 ft² |
| Bedroom 2 | 13 x 15 | 169 ft² |
| Loft | 9x12 | 81 ft² |
| Lower | Size | ft² |
|---|---|---|
| Recreation Room | 11x10 | 121 ft² |
LOT
Acres: N/A
Lot Size Dim.: 38 x 21
Longitude: 44.8995
Latitude: -93.0705
Zoning: Residential-Single Family
FINANCIAL & TAXES
Tax year: 2025
Tax annual amount: N/A
MISCELLANEOUS
Fuel System: N/A
Sewer System: City Sewer/Connected
Water System: City Water/Connected
ADITIONAL INFORMATION
MLS#: NST7712775
Listing Brokerage: Hans Hagen Homes, Inc.







