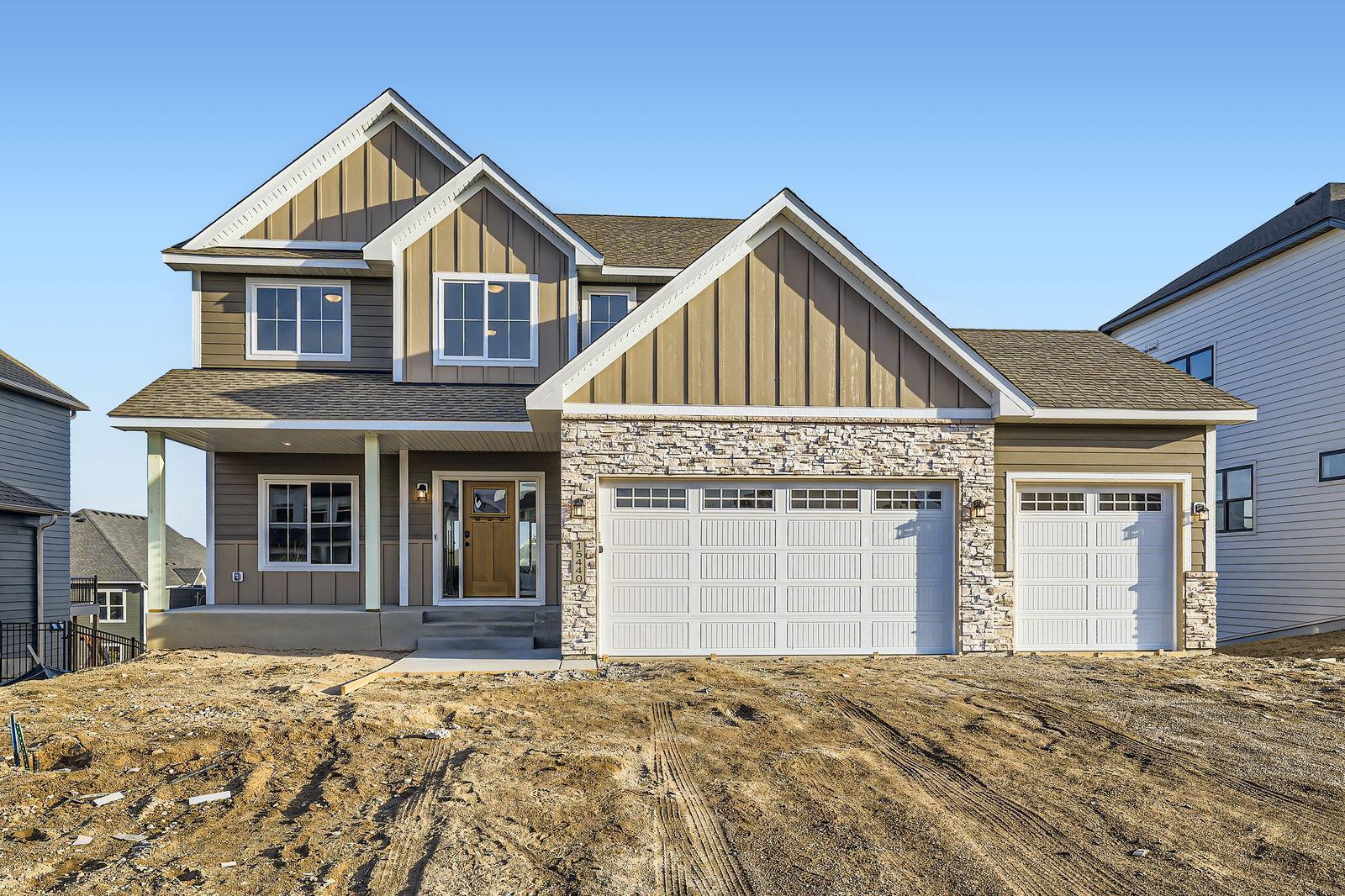15440 110TH AVENUE
15440 110th Avenue, Osseo (Dayton), 55369, MN
-
Price: $810,000
-
Status type: For Sale
-
City: Osseo (Dayton)
-
Neighborhood: Sundance Greens Fifth Add
Bedrooms: 4
Property Size :2696
-
Listing Agent: NST17994,NST106210
-
Property type : Single Family Residence
-
Zip code: 55369
-
Street: 15440 110th Avenue
-
Street: 15440 110th Avenue
Bathrooms: 3
Year: 2025
Listing Brokerage: RE/MAX Results
FEATURES
- Refrigerator
- Microwave
- Exhaust Fan
- Dishwasher
- Cooktop
- Wall Oven
- Humidifier
- Air-To-Air Exchanger
- Electric Water Heater
- Double Oven
- ENERGY STAR Qualified Appliances
- Stainless Steel Appliances
DETAILS
Welcome to Dane Allen Homes newest floor plan the "Royale"!! This versatile plan offers everything! The spacious main level has an open kitchen, dining and living room. The flex room and the mudroom are also near the entries of the home. This home has beautiful white oak woodwork throughout! All cabinets in this house are CUSTOM MADE. The kitchen has built in hidden spice racks next to the cooktop, 9ft tall cabinets all the way to the ceiling and a white oak center island! Your spacious mudroom offers a built in bench with a key drop station and a huge walk in closet next to the 1/2 bath. The large living room has upgraded LVP flooring, a beautiful stone fireplace w/ white oak mantel and shelving. The upper level has a spacious landing, a loft, 4 bedrooms plus the the main bath and laundry room. The primary bedroom has 2 walk in closets and a large private bathroom with an oversized custom tile shower with 2 shower heads, one being a rain shower head. This home sits on a walkout lot in the beautiful Sundance Greens development Dayton which offers access to a beautiful community pool and clubhouse in the neighborhood.
INTERIOR
Bedrooms: 4
Fin ft² / Living Area: 2696 ft²
Below Ground Living: N/A
Bathrooms: 3
Above Ground Living: 2696ft²
-
Basement Details: Daylight/Lookout Windows, Drain Tiled, 8 ft+ Pour, Egress Window(s), Full, Concrete, Sump Basket, Sump Pump, Unfinished, Walkout,
Appliances Included:
-
- Refrigerator
- Microwave
- Exhaust Fan
- Dishwasher
- Cooktop
- Wall Oven
- Humidifier
- Air-To-Air Exchanger
- Electric Water Heater
- Double Oven
- ENERGY STAR Qualified Appliances
- Stainless Steel Appliances
EXTERIOR
Air Conditioning: Central Air
Garage Spaces: 4
Construction Materials: N/A
Foundation Size: 1207ft²
Unit Amenities:
-
- Porch
- Natural Woodwork
- Ceiling Fan(s)
- Walk-In Closet
- Washer/Dryer Hookup
- In-Ground Sprinkler
- Paneled Doors
- Kitchen Center Island
- French Doors
- Primary Bedroom Walk-In Closet
Heating System:
-
- Forced Air
ROOMS
| Main | Size | ft² |
|---|---|---|
| Living Room | 20x16 | 400 ft² |
| Dining Room | 15x10 | 225 ft² |
| Family Room | 16x8.5 | 134.67 ft² |
| Flex Room | 11x12 | 121 ft² |
| Upper | Size | ft² |
|---|---|---|
| Bedroom 1 | 15x16.5 | 246.25 ft² |
| Bedroom 2 | 12x10.5 | 125 ft² |
| Bedroom 3 | 11x11 | 121 ft² |
| Bedroom 4 | 15x11 | 225 ft² |
LOT
Acres: N/A
Lot Size Dim.: 52x139
Longitude: 45.1568
Latitude: -93.4757
Zoning: Residential-Single Family
FINANCIAL & TAXES
Tax year: 2024
Tax annual amount: $1,125
MISCELLANEOUS
Fuel System: N/A
Sewer System: City Sewer - In Street
Water System: City Water - In Street
ADITIONAL INFORMATION
MLS#: NST7711460
Listing Brokerage: RE/MAX Results

ID: 3536491
Published: March 13, 2025
Last Update: March 13, 2025
Views: 9






