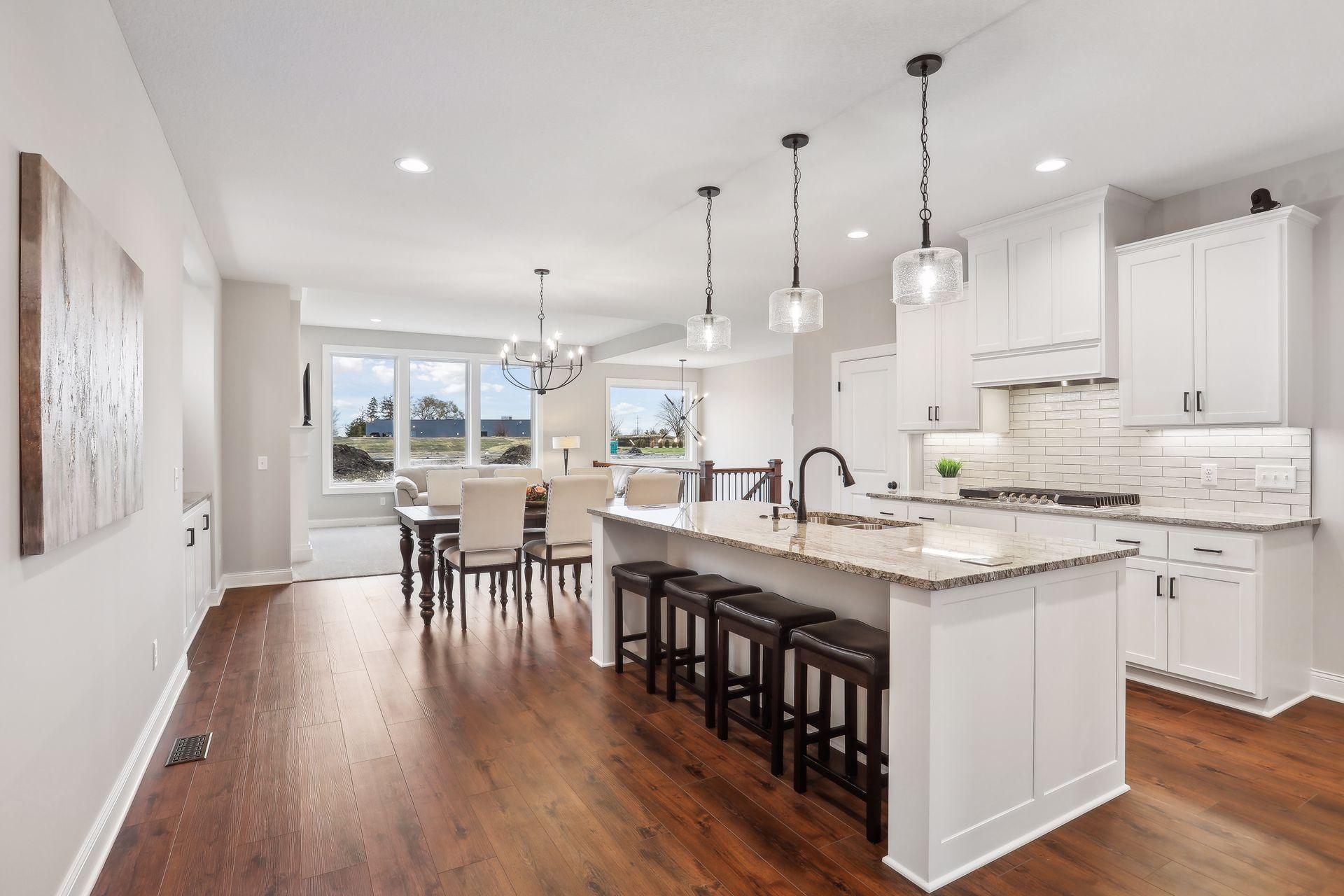15442 111TH AVENUE
15442 111th Avenue, Dayton, 55327, MN
-
Price: $819,900
-
Status type: For Sale
-
City: Dayton
-
Neighborhood: Sundance Greens
Bedrooms: 4
Property Size :3255
-
Listing Agent: NST13444,NST39637
-
Property type : Single Family Residence
-
Zip code: 55327
-
Street: 15442 111th Avenue
-
Street: 15442 111th Avenue
Bathrooms: 3
Year: 2025
Listing Brokerage: Stanek Realty, Inc.
FEATURES
- Range
- Refrigerator
- Washer
- Microwave
- Exhaust Fan
- Dishwasher
- Disposal
- Cooktop
- Air-To-Air Exchanger
- Electronic Air Filter
- Double Oven
- Stainless Steel Appliances
DETAILS
Simmer Brothers Homes newest Masterpiece. Crafted with the finest materials like Andersen Windows, James Hardie Cement Board on all 4 sides, WALNUT Newel Posts & Wet Bar, Hand Finished Cabinets & Trim, Solid Doors, Soft Close Custom made Cabinets & Drawers. Oversized Garage with Knockdown Ceilings, Painted Walls, Epoxy Floors, Gas Heater and Floor Drains plus 2 Garage Door Openers. 2 Fireplace Gas & Electric. Luxury Bath with Tile Walk-in Shower. Huge Storage Space. Neighborhood Pool / Clubhouse, No Snow / Mow, close to all Maple Grove shopping and the Elm Creek Park Reserve.
INTERIOR
Bedrooms: 4
Fin ft² / Living Area: 3255 ft²
Below Ground Living: 1393ft²
Bathrooms: 3
Above Ground Living: 1862ft²
-
Basement Details: Drain Tiled, Drainage System, Finished, Full, Concrete,
Appliances Included:
-
- Range
- Refrigerator
- Washer
- Microwave
- Exhaust Fan
- Dishwasher
- Disposal
- Cooktop
- Air-To-Air Exchanger
- Electronic Air Filter
- Double Oven
- Stainless Steel Appliances
EXTERIOR
Air Conditioning: Central Air
Garage Spaces: 3
Construction Materials: N/A
Foundation Size: 1634ft²
Unit Amenities:
-
- Main Floor Primary Bedroom
Heating System:
-
- Forced Air
ROOMS
| Main | Size | ft² |
|---|---|---|
| Kitchen | 15x20 | 225 ft² |
| Informal Dining Room | 10x20 | 100 ft² |
| Great Room | 14x16 | 196 ft² |
| Foyer | 8x15 | 64 ft² |
| Bedroom 1 | 14x16 | 196 ft² |
| Bedroom 2 | 12x12 | 144 ft² |
| Lower | Size | ft² |
|---|---|---|
| Bedroom 3 | 12x14 | 144 ft² |
| Bedroom 4 | 12x14 | 144 ft² |
| Storage | 8x15 | 64 ft² |
LOT
Acres: N/A
Lot Size Dim.: 57x100
Longitude: 45.1577
Latitude: -93.4753
Zoning: Residential-Single Family
FINANCIAL & TAXES
Tax year: 2025
Tax annual amount: N/A
MISCELLANEOUS
Fuel System: N/A
Sewer System: City Sewer/Connected
Water System: City Water/Connected
ADITIONAL INFORMATION
MLS#: NST7697883
Listing Brokerage: Stanek Realty, Inc.

ID: 3485535
Published: February 11, 2025
Last Update: February 11, 2025
Views: 2






