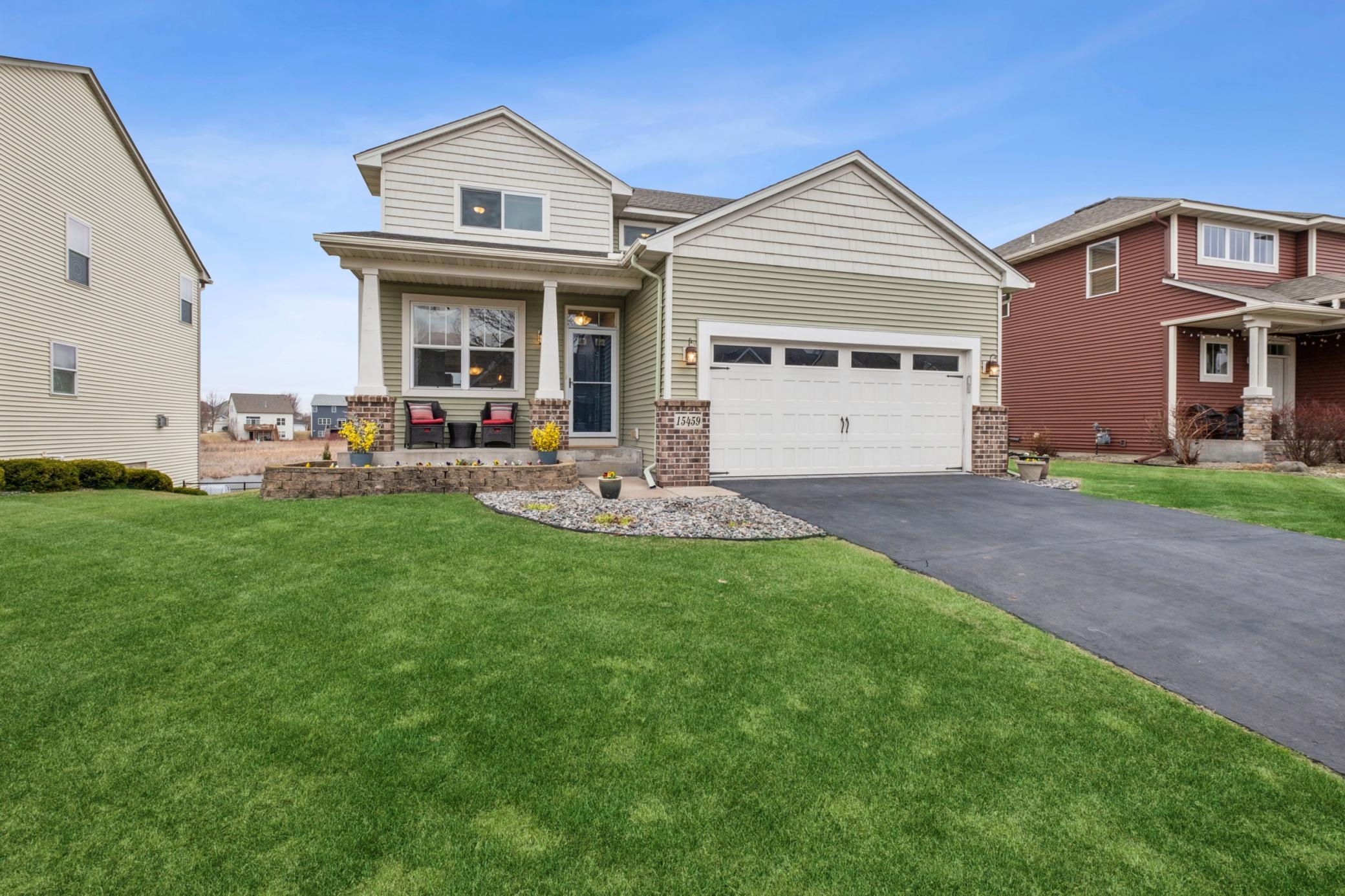15459 EMINENCE AVENUE
15459 Eminence Avenue, Hugo, 55038, MN
-
Price: $479,999
-
Status type: For Sale
-
City: Hugo
-
Neighborhood: Heritage Ponds
Bedrooms: 4
Property Size :3145
-
Listing Agent: NST19361,NST98687
-
Property type : Single Family Residence
-
Zip code: 55038
-
Street: 15459 Eminence Avenue
-
Street: 15459 Eminence Avenue
Bathrooms: 4
Year: 2005
Listing Brokerage: RE/MAX Results
FEATURES
- Range
- Refrigerator
- Washer
- Dryer
- Microwave
- Dishwasher
- Water Softener Owned
- Disposal
- Gas Water Heater
- Wine Cooler
- Stainless Steel Appliances
DETAILS
Heritage Ponds Beauty with Scenic Pond Views – Perfect for Winter Ice Hockey! Pride of ownership shines in this one-owner home, ideally located just minutes from 35E. Situated on a picturesque lot with serene pond views, this home offers year-round enjoyment – from peaceful mornings to lively winter hockey games. Step inside to an updated kitchen featuring stainless steel appliances, stunning stone countertops, and a unique live-edge wood island. The cozy living room includes a gas fireplace, custom built-ins, new carpet, and a large picture window that floods the space with natural light. Perfect for entertaining, the expansive deck, hot tub, and backyard fire pit create a warm and inviting outdoor space. The fully fenced backyard is great for pets and kids to play safely. Upstairs you'll find three spacious bedrooms plus a versatile flex space—ideal for a home office, reading nook, or play area. The primary suite offers a private en suite bathroom and a generous walk-in closet. The finished lower level is designed for both relaxation and functionality, featuring a large family room with a wet bar, an additional bedroom, a ¾ bath, and another flex room currently used as a home gym. Located within walking distance to Oneka Elementary and close to shopping, parks, and entertainment—this home truly has it all! **One year home warranty included**
INTERIOR
Bedrooms: 4
Fin ft² / Living Area: 3145 ft²
Below Ground Living: 790ft²
Bathrooms: 4
Above Ground Living: 2355ft²
-
Basement Details: Drain Tiled, Finished, Concrete, Storage Space, Sump Pump, Walkout,
Appliances Included:
-
- Range
- Refrigerator
- Washer
- Dryer
- Microwave
- Dishwasher
- Water Softener Owned
- Disposal
- Gas Water Heater
- Wine Cooler
- Stainless Steel Appliances
EXTERIOR
Air Conditioning: Central Air
Garage Spaces: 2
Construction Materials: N/A
Foundation Size: 1190ft²
Unit Amenities:
-
- Kitchen Window
- Deck
- Porch
- Natural Woodwork
- Ceiling Fan(s)
- Walk-In Closet
- Washer/Dryer Hookup
- In-Ground Sprinkler
- Exercise Room
- Hot Tub
- Cable
- Kitchen Center Island
- Wet Bar
- Tile Floors
- Primary Bedroom Walk-In Closet
Heating System:
-
- Forced Air
- Fireplace(s)
ROOMS
| Main | Size | ft² |
|---|---|---|
| Living Room | 19x15 | 361 ft² |
| Kitchen | 15x14.5 | 216.25 ft² |
| Dining Room | 10.5x14.5 | 150.17 ft² |
| Office | 14.5x10.5 | 150.17 ft² |
| Laundry | 12x6 | 144 ft² |
| Upper | Size | ft² |
|---|---|---|
| Bedroom 1 | 19x15 | 361 ft² |
| Bedroom 2 | 13x11 | 169 ft² |
| Bedroom 3 | 15x11 | 225 ft² |
| Loft | 10x9 | 100 ft² |
| Lower | Size | ft² |
|---|---|---|
| Bedroom 4 | 14x14 | 196 ft² |
| Family Room | 28x14 | 784 ft² |
| Exercise Room | 14x8 | 196 ft² |
LOT
Acres: N/A
Lot Size Dim.: 120.83x64.29x119.67x58.91
Longitude: 45.1741
Latitude: -93.0143
Zoning: Residential-Single Family
FINANCIAL & TAXES
Tax year: 2025
Tax annual amount: $5,533
MISCELLANEOUS
Fuel System: N/A
Sewer System: City Sewer/Connected
Water System: City Water/Connected
ADITIONAL INFORMATION
MLS#: NST7730910
Listing Brokerage: RE/MAX Results

ID: 3539318
Published: April 23, 2025
Last Update: April 23, 2025
Views: 9






