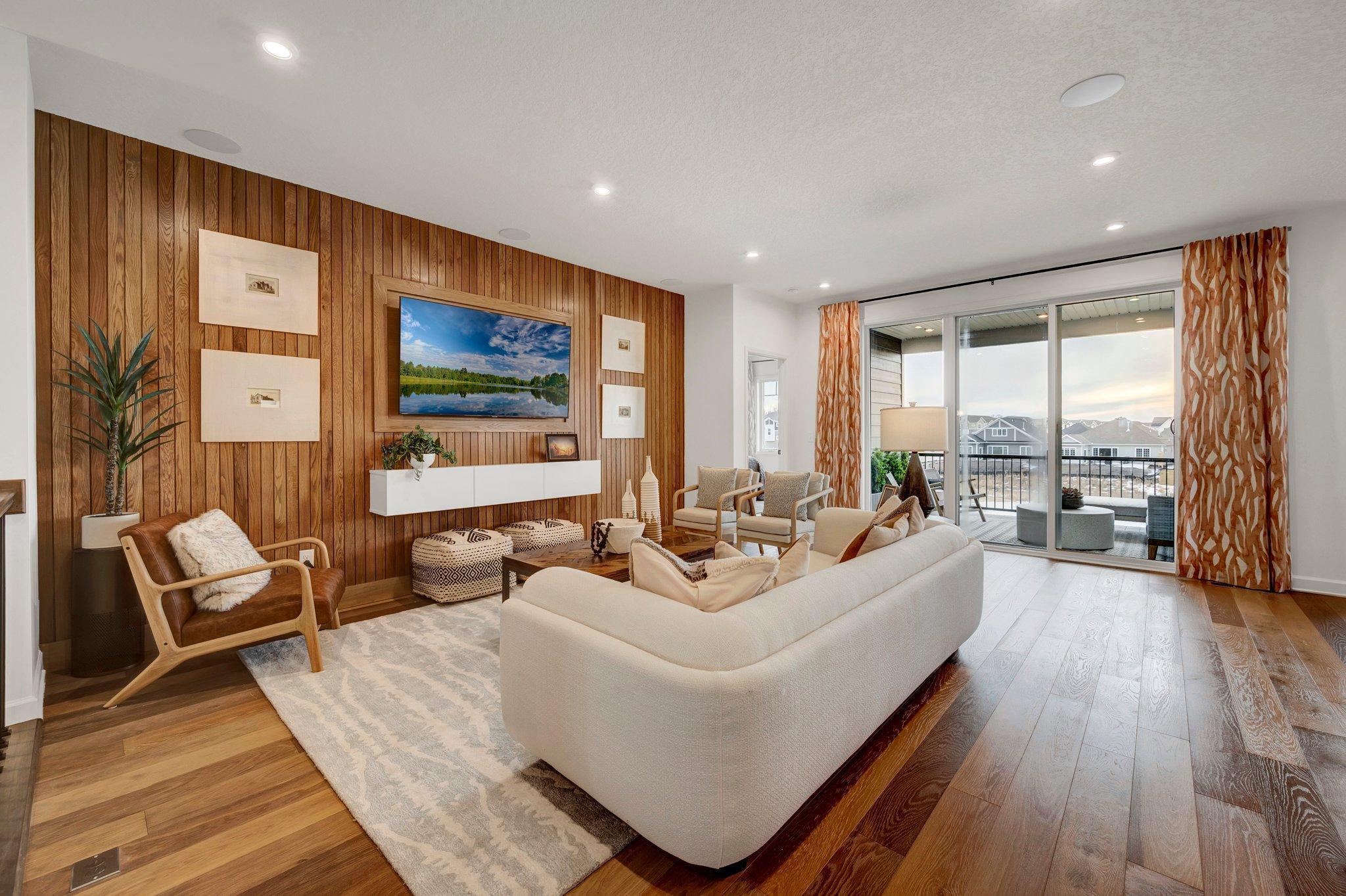15465 112TH AVENUE
15465 112th Avenue, Maple Grove (Dayton), 55369, MN
-
Price: $629,990
-
Status type: For Sale
-
City: Maple Grove (Dayton)
-
Neighborhood: Sundance Greens
Bedrooms: 4
Property Size :3192
-
Listing Agent: NST13437,NST107095
-
Property type : Single Family Residence
-
Zip code: 55369
-
Street: 15465 112th Avenue
-
Street: 15465 112th Avenue
Bathrooms: 3
Year: 2025
Listing Brokerage: Hans Hagen Homes, Inc.
FEATURES
- Range
- Refrigerator
- Microwave
- Dishwasher
- Disposal
- Humidifier
- Air-To-Air Exchanger
- Gas Water Heater
- Stainless Steel Appliances
DETAILS
This is a 'Proposed' new build of the Sycamore II floor plan with 'A' elevation. The Sycamore II features a well appointed main level with lovely, quaint covered patio. Spacious open concept is perfect for entertaining. Optional flex room/den in lieu of an additional main level bedroom, if desired. Stop by the model to explore all the possibilities when personalizing your new home. Currently projecting an October/November completion. Please see New Home Consultant for available design options.
INTERIOR
Bedrooms: 4
Fin ft² / Living Area: 3192 ft²
Below Ground Living: 1301ft²
Bathrooms: 3
Above Ground Living: 1891ft²
-
Basement Details: Drain Tiled, Finished, Concrete, Storage Space, Sump Pump, Walkout,
Appliances Included:
-
- Range
- Refrigerator
- Microwave
- Dishwasher
- Disposal
- Humidifier
- Air-To-Air Exchanger
- Gas Water Heater
- Stainless Steel Appliances
EXTERIOR
Air Conditioning: Central Air
Garage Spaces: 3
Construction Materials: N/A
Foundation Size: 1891ft²
Unit Amenities:
-
- In-Ground Sprinkler
Heating System:
-
- Forced Air
ROOMS
| Main | Size | ft² |
|---|---|---|
| Family Room | 16x20 | 256 ft² |
| Dining Room | 11x15 | 121 ft² |
| Kitchen | 11x15 | 121 ft² |
| Bedroom 1 | 13x15 | 169 ft² |
| Bedroom 2 | 12x12 | 144 ft² |
| Bedroom 3 | 12x12 | 144 ft² |
| Porch | 14x11 | 196 ft² |
| Lower | Size | ft² |
|---|---|---|
| Recreation Room | 25x38 | 625 ft² |
| Bedroom 4 | 12x16 | 144 ft² |
LOT
Acres: N/A
Lot Size Dim.: 60x142x60x142
Longitude: 45.1583
Latitude: -93.4749
Zoning: Residential-Single Family
FINANCIAL & TAXES
Tax year: 2025
Tax annual amount: N/A
MISCELLANEOUS
Fuel System: N/A
Sewer System: City Sewer/Connected
Water System: City Water/Connected
ADITIONAL INFORMATION
MLS#: NST7731246
Listing Brokerage: Hans Hagen Homes, Inc.

ID: 3554137
Published: April 27, 2025
Last Update: April 27, 2025
Views: 1






