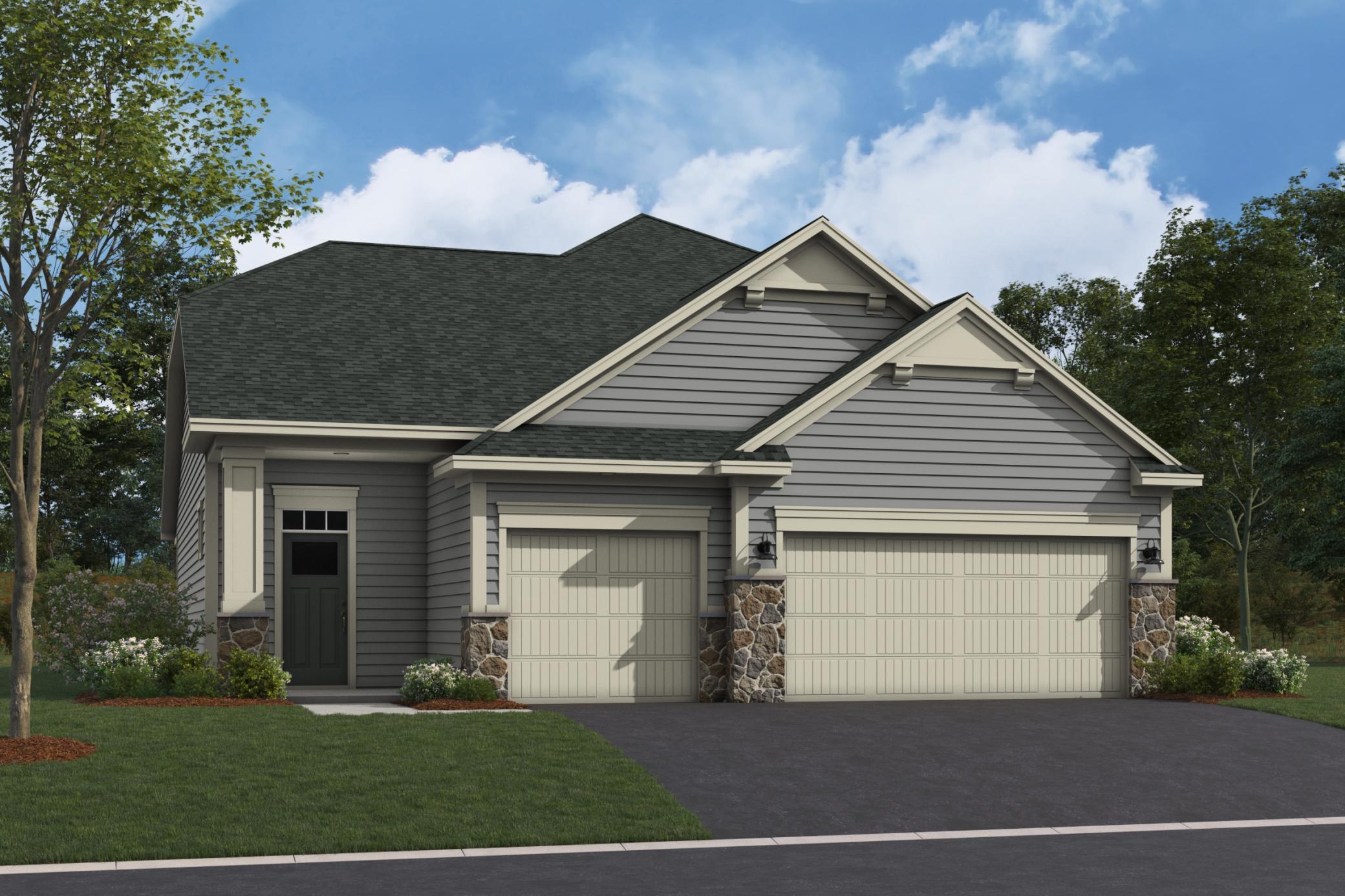15484 112TH AVENUE
15484 112th Avenue, Dayton, 55369, MN
-
Price: $674,990
-
Status type: For Sale
-
City: Dayton
-
Neighborhood: Sundance Greens
Bedrooms: 3
Property Size :2743
-
Listing Agent: NST13437,NST107095
-
Property type : Single Family Residence
-
Zip code: 55369
-
Street: 15484 112th Avenue
-
Street: 15484 112th Avenue
Bathrooms: 3
Year: 2025
Listing Brokerage: Hans Hagen Homes, Inc.
FEATURES
- Refrigerator
- Microwave
- Exhaust Fan
- Dishwasher
- Water Softener Owned
- Disposal
- Cooktop
- Wall Oven
- Humidifier
- Air-To-Air Exchanger
- Electric Water Heater
- Stainless Steel Appliances
DETAILS
This is a 'Proposed' new build of the Magnolia with upgraded 'B' elevation. An expansive main level begins with a chef's dream kitchen- gourmet layout with GE's built-in appliances, stunning upgraded quartz countertops and backsplash and extended height soft-close cabinetry and glass panel pantry door. A mudroom and laundry area are just off the kitchen, offering a utility sink and additional cabinetry leading to an insulated 3-car garage with premium faux wood panel doors. Back inside to the kitchen which overlooks the dining and family room areas, flooded with natural light from additional transom windows with upgraded LVP flooring throughout. Pass by a beautiful gas fireplace on the way to a morning room with gable vaulted ceiling on your way to a poured concrete patio overlooking the Sundance Greens golf course (last golf course homesite remaining!). The main level owner's suite features a fully upgraded walk-in tile shower and upgraded LVT floors. The stairway heading to upper level is accented by wood railing detail that leads to a loft with box-vaulted ceiling, two additional bedrooms and full bathroom. Please see New Home Consultant for available design options.
INTERIOR
Bedrooms: 3
Fin ft² / Living Area: 2743 ft²
Below Ground Living: N/A
Bathrooms: 3
Above Ground Living: 2743ft²
-
Basement Details: Slab,
Appliances Included:
-
- Refrigerator
- Microwave
- Exhaust Fan
- Dishwasher
- Water Softener Owned
- Disposal
- Cooktop
- Wall Oven
- Humidifier
- Air-To-Air Exchanger
- Electric Water Heater
- Stainless Steel Appliances
EXTERIOR
Air Conditioning: Central Air
Garage Spaces: 3
Construction Materials: N/A
Foundation Size: 1733ft²
Unit Amenities:
-
- Patio
- Washer/Dryer Hookup
- In-Ground Sprinkler
- Main Floor Primary Bedroom
- Primary Bedroom Walk-In Closet
Heating System:
-
- Forced Air
ROOMS
| Main | Size | ft² |
|---|---|---|
| Kitchen | 25x14 | 625 ft² |
| Dining Room | 10x14 | 100 ft² |
| Sun Room | 10x13 | 100 ft² |
| Family Room | 15x16 | 225 ft² |
| Bedroom 1 | 14x16 | 196 ft² |
| Upper | Size | ft² |
|---|---|---|
| Bedroom 2 | 12x13 | 144 ft² |
| Bedroom 3 | 12x13 | 144 ft² |
| Loft | 15x18 | 225 ft² |
| Storage | 10x5 | 100 ft² |
LOT
Acres: N/A
Lot Size Dim.: 65x115x65x115
Longitude: 45.1587
Latitude: -93.4754
Zoning: Residential-Single Family
FINANCIAL & TAXES
Tax year: 2025
Tax annual amount: N/A
MISCELLANEOUS
Fuel System: N/A
Sewer System: City Sewer/Connected
Water System: City Water/Connected
ADITIONAL INFORMATION
MLS#: NST7730723
Listing Brokerage: Hans Hagen Homes, Inc.

ID: 3536128
Published: April 21, 2025
Last Update: April 21, 2025
Views: 3






