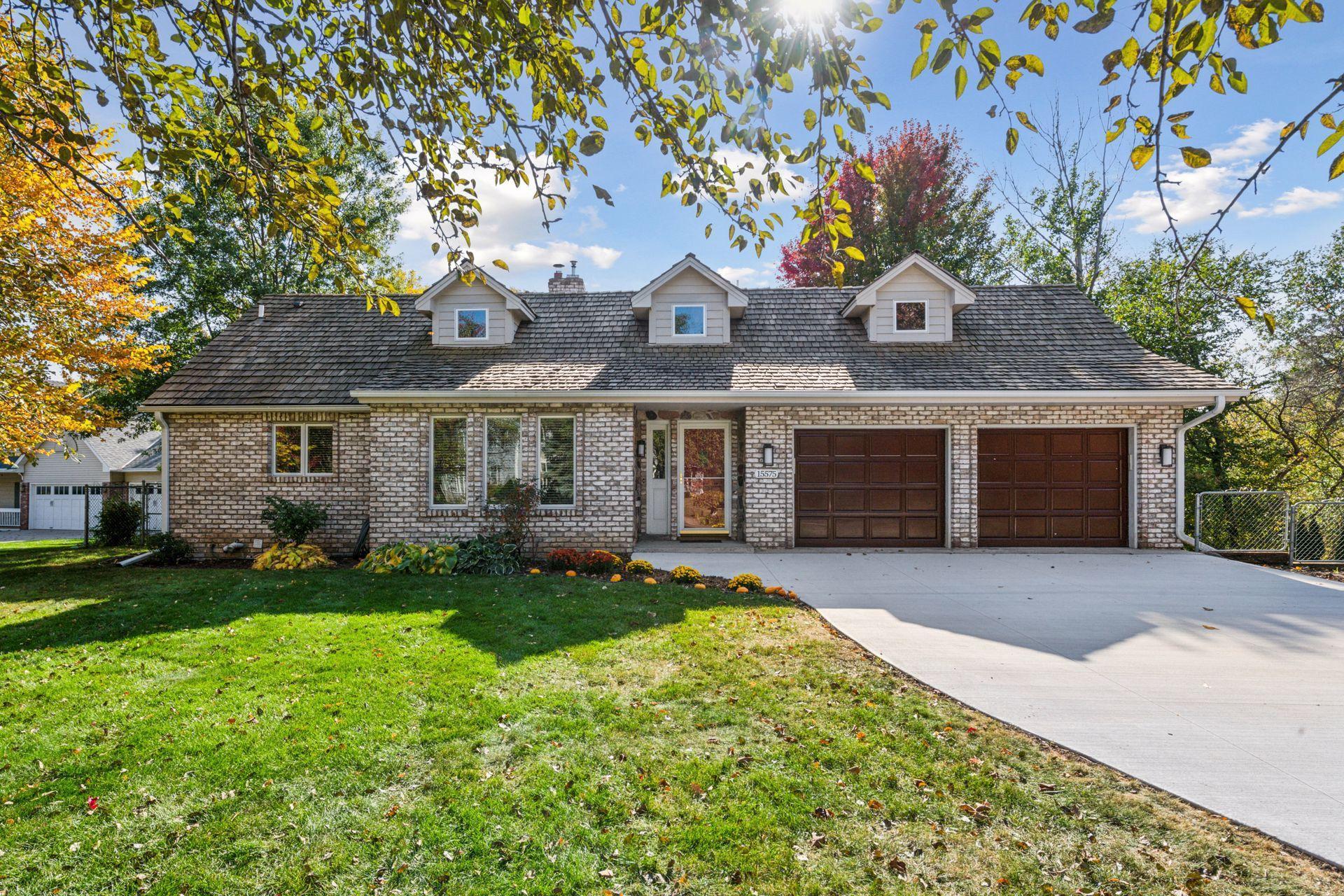15575 RANCHVIEW COURT
15575 Ranchview Court, Wayzata (Minnetonka), 55391, MN
-
Price: $995,000
-
Status type: For Sale
-
City: Wayzata (Minnetonka)
-
Neighborhood: Evergreen
Bedrooms: 4
Property Size :4217
-
Listing Agent: NST16624,NST102212
-
Property type : Single Family Residence
-
Zip code: 55391
-
Street: 15575 Ranchview Court
-
Street: 15575 Ranchview Court
Bathrooms: 5
Year: 1885
Listing Brokerage: Fazendin REALTORS
FEATURES
- Range
- Refrigerator
- Washer
- Dryer
- Microwave
- Dishwasher
- Water Softener Owned
- Disposal
DETAILS
This beautifully renovated 4-bedroom, 5-bathroom, 4,200-square-foot home blends historic charm with modern updates. Situated on just under an acre, it features a tranquil backyard and scenic wetland views—a peaceful retreat just minutes from downtown Wayzata, parks, and extensive biking and hiking trails. Inside, the thoughtfully designed layout is both functional and inviting. At the heart of the home, the remodeled kitchen, dining room, and sitting room (completed in 2020) showcase custom cabinetry, quartz countertops, black stainless steel appliances, and modern conveniences—ideal for both daily living and entertaining. The main-floor primary suite is a true sanctuary, featuring a private bath and walk-in closet (both updated in 2020). Upstairs, you'll find a private bedroom, bath, and two oversized closets for added storage. The walkout lower level is designed for versatility, offering two additional bedrooms, a full bath, a ¾ bath, an inviting laundry room, a spacious family room, and a fully equipped kitchen—perfect for entertaining. This level opens to the beautifully landscaped backyard, creating a seamless indoor-outdoor experience. The property also includes an expansive 5-plus-car garage (1,434 sq. ft.) with three heated bays, providing ample space for vehicles, hobbies, and storage. Enjoy the convenience of nearby shopping and easy access to major highways, all while appreciating the privacy and tranquility of this stunning home—situated near the best of Wayzata and its surrounding areas.
INTERIOR
Bedrooms: 4
Fin ft² / Living Area: 4217 ft²
Below Ground Living: 1644ft²
Bathrooms: 5
Above Ground Living: 2573ft²
-
Basement Details: Finished, Walkout,
Appliances Included:
-
- Range
- Refrigerator
- Washer
- Dryer
- Microwave
- Dishwasher
- Water Softener Owned
- Disposal
EXTERIOR
Air Conditioning: Central Air
Garage Spaces: 5
Construction Materials: N/A
Foundation Size: 2004ft²
Unit Amenities:
-
- Kitchen Window
- Deck
- Hardwood Floors
- Walk-In Closet
- Washer/Dryer Hookup
- Kitchen Center Island
- Main Floor Primary Bedroom
- Primary Bedroom Walk-In Closet
Heating System:
-
- Forced Air
ROOMS
| Main | Size | ft² |
|---|---|---|
| Living Room | 23x16 | 529 ft² |
| Sitting Room | 27x12 | 729 ft² |
| Dining Room | 14x14 | 196 ft² |
| Kitchen | 14x15 | 196 ft² |
| Office | 12x12 | 144 ft² |
| Bedroom 1 | 12x14 | 144 ft² |
| Upper | Size | ft² |
|---|---|---|
| Bedroom 2 | 13x20 | 169 ft² |
| Lower | Size | ft² |
|---|---|---|
| Bedroom 3 | 12x20 | 144 ft² |
| Bedroom 4 | 14x10 | 196 ft² |
| Billiard | 14x16 | 196 ft² |
| Family Room | 27x11 | 729 ft² |
| Kitchen | 10x16 | 100 ft² |
| Laundry | 8x8 | 64 ft² |
LOT
Acres: N/A
Lot Size Dim.: 153x230x122x327
Longitude: 44.9776
Latitude: -93.4764
Zoning: Residential-Single Family
FINANCIAL & TAXES
Tax year: 2025
Tax annual amount: $9,958
MISCELLANEOUS
Fuel System: N/A
Sewer System: City Sewer/Connected
Water System: City Water/Connected
ADITIONAL INFORMATION
MLS#: NST7689414
Listing Brokerage: Fazendin REALTORS

ID: 3539767
Published: April 11, 2025
Last Update: April 11, 2025
Views: 2






