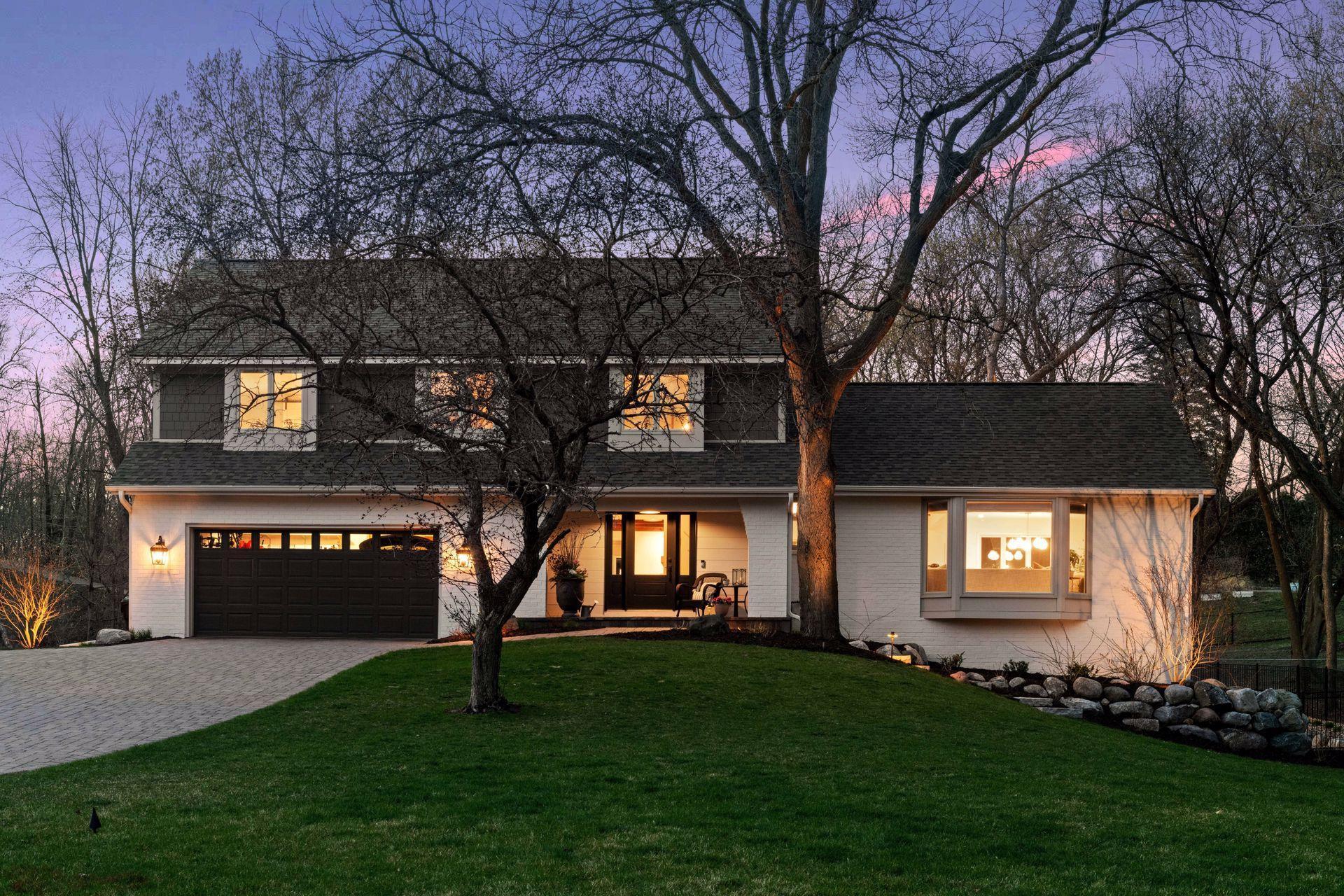15600 WHITE PINE DRIVE
15600 White Pine Drive, Wayzata (Minnetonka), 55391, MN
-
Price: $1,399,900
-
Status type: For Sale
-
City: Wayzata (Minnetonka)
-
Neighborhood: High Holdridge
Bedrooms: 7
Property Size :4473
-
Listing Agent: NST10642,NST56002
-
Property type : Single Family Residence
-
Zip code: 55391
-
Street: 15600 White Pine Drive
-
Street: 15600 White Pine Drive
Bathrooms: 4
Year: 1980
Listing Brokerage: Keller Williams Premier Realty Lake Minnetonka
FEATURES
- Refrigerator
- Washer
- Dryer
- Microwave
- Exhaust Fan
- Dishwasher
- Water Softener Owned
- Disposal
- Cooktop
- Wall Oven
- Gas Water Heater
- Double Oven
DETAILS
Stunning remodeled 2-story in the in-demand Holdridge neighborhood. Open and spacious floor plan with high-end finishes. A major remodel opened up the spaces to offer amazing gathering and entertaining areas throughout the home. A custom kitchen with dual islands provides ample storage and an exquisite use of space, which also opens to the light-filled living and dining rooms. A cozy main floor family room with walk-up bar, cozy brick fireplace, which leads out to a sunroom with wrap-around deck and views of private back yard and salt water heated pool with diving board, fire-pit area, and hot tub. Not to mention easy access in the house for guests, either through the walkout lower level or off the deck into the large mudroom and guest half bath. With 4 bedrooms upstairs and 3 downstairs, you have ample options throughout the house to carve out a space of your own, whether for sleep, study, work, or play. The upper level is complete with a newly updated primary suite and hall bath. Freshly updated over the years and ready to enjoy. A paver driveway with a parking pad makes it easy to have guests or extra cars parked while still allowing for easy movement in and out of the garage spaces. The lower level features 3 bedrooms and a recreation space that opens out to the pool area. A brand-new 16 x 12 shed is an excellent addition for storing lawn and pool items—updated siding and windows. Every inch of the house has been meticulously maintained and is ready to be passed on to the next owners. Award-winning Wazyata school district, minutes to downtown Mpls, and drive or bike to Wayzata make this area a home that checks all the boxes!
INTERIOR
Bedrooms: 7
Fin ft² / Living Area: 4473 ft²
Below Ground Living: 1489ft²
Bathrooms: 4
Above Ground Living: 2984ft²
-
Basement Details: Drain Tiled, Egress Window(s), Finished, Sump Pump,
Appliances Included:
-
- Refrigerator
- Washer
- Dryer
- Microwave
- Exhaust Fan
- Dishwasher
- Water Softener Owned
- Disposal
- Cooktop
- Wall Oven
- Gas Water Heater
- Double Oven
EXTERIOR
Air Conditioning: Central Air
Garage Spaces: 2
Construction Materials: N/A
Foundation Size: 1952ft²
Unit Amenities:
-
- Patio
- Kitchen Window
- Deck
- Porch
- Natural Woodwork
- Hardwood Floors
- Sun Room
- Ceiling Fan(s)
- Walk-In Closet
- Vaulted Ceiling(s)
- Washer/Dryer Hookup
- Hot Tub
- Paneled Doors
- Skylight
- Kitchen Center Island
- French Doors
- Tile Floors
- Primary Bedroom Walk-In Closet
Heating System:
-
- Forced Air
ROOMS
| Main | Size | ft² |
|---|---|---|
| Dining Room | 13x14 | 169 ft² |
| Kitchen | 20x13 | 400 ft² |
| Living Room | 14x25 | 196 ft² |
| Porch | 14x13 | 196 ft² |
| Upper | Size | ft² |
|---|---|---|
| Bedroom 1 | 29x12 | 841 ft² |
| Bedroom 2 | 13x11 | 169 ft² |
| Bedroom 3 | 13x12 | 169 ft² |
| Bedroom 4 | 11x11 | 121 ft² |
| Lower | Size | ft² |
|---|---|---|
| Bedroom 5 | 13x13 | 169 ft² |
| Bedroom 6 | 13x13 | 169 ft² |
| Family Room | 25x20 | 625 ft² |
| Off Season Cedar Closet | 11x4 | 121 ft² |
| Guest Room | 12x14 | 144 ft² |
LOT
Acres: N/A
Lot Size Dim.: s128x204x100x279
Longitude: 44.9654
Latitude: -93.477
Zoning: Residential-Single Family
FINANCIAL & TAXES
Tax year: 2025
Tax annual amount: $12,366
MISCELLANEOUS
Fuel System: N/A
Sewer System: City Sewer/Connected
Water System: City Water/Connected
ADITIONAL INFORMATION
MLS#: NST7731018
Listing Brokerage: Keller Williams Premier Realty Lake Minnetonka

ID: 3553036
Published: April 26, 2025
Last Update: April 26, 2025
Views: 1






