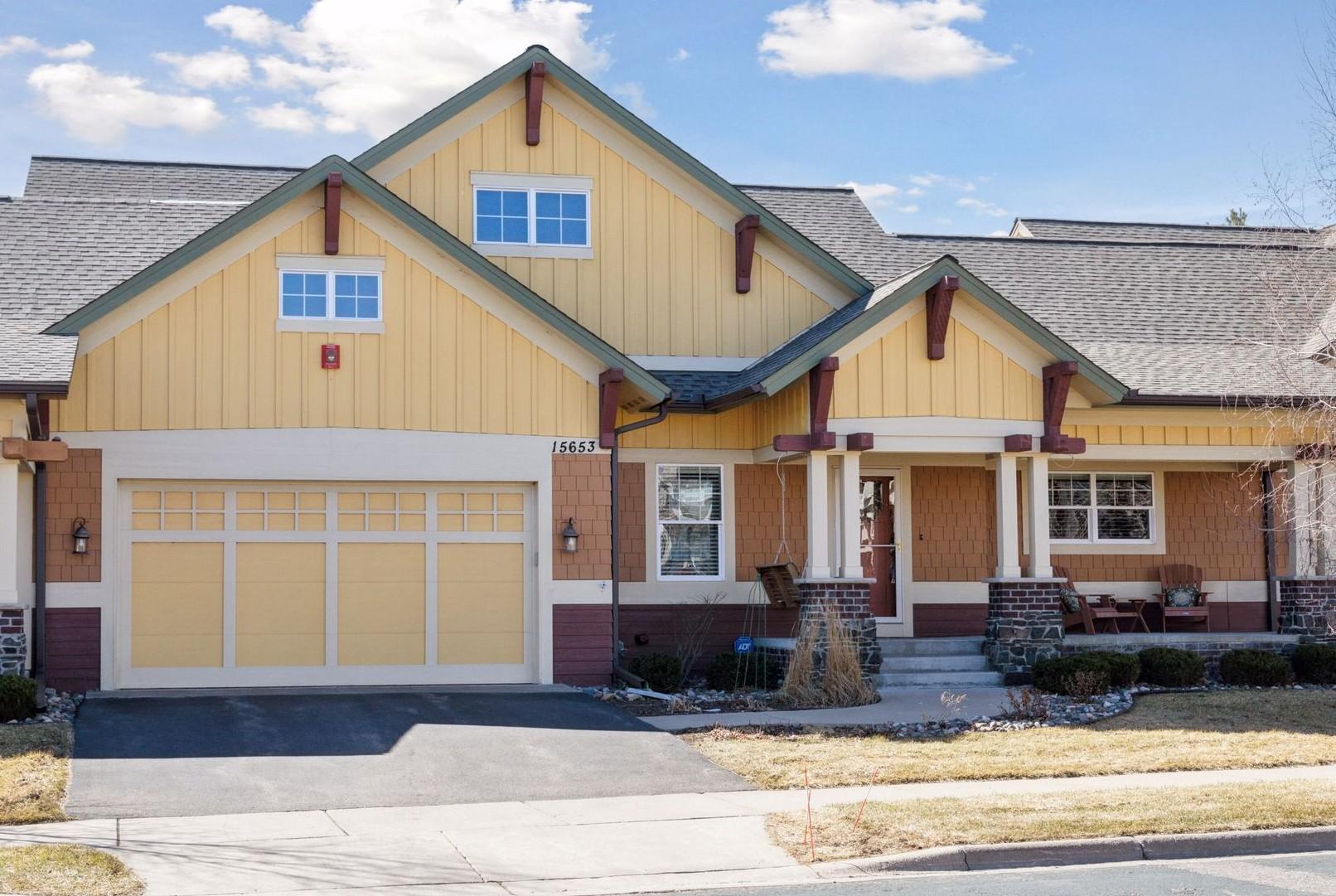15653 COBBLESTONE LAKE PARKWAY
15653 Cobblestone Lake Parkway, Apple Valley, 55124, MN
-
Price: $560,000
-
Status type: For Sale
-
City: Apple Valley
-
Neighborhood: Egret Lodge
Bedrooms: 3
Property Size :3185
-
Listing Agent: NST16345,NST75576
-
Property type : Townhouse Side x Side
-
Zip code: 55124
-
Street: 15653 Cobblestone Lake Parkway
-
Street: 15653 Cobblestone Lake Parkway
Bathrooms: 3
Year: 2016
Listing Brokerage: RE/MAX Results
FEATURES
- Refrigerator
- Washer
- Dryer
- Microwave
- Exhaust Fan
- Dishwasher
- Disposal
- Cooktop
- Wall Oven
- Air-To-Air Exchanger
DETAILS
Welcome to this Egret Lodge townhome in the highly sought after Cobblestone Lake community! This is one level living at its finest! The 3 bed, 3 bath townhome has loads to offer inside the home as well as in the surrounding community. The main floor has everything that you need! Your first steps inside are warm and inviting with an oversized foyer that opens to the rest of the home. The large gourmet kitchen with high-end finishes, granite counters, custom cabinets, stainless appliances, oversized island, and gorgeous tile backsplash. Enjoy your morning coffee or prepare your favorite family meal as guests sit around the 8’ island. The dining space is directly off the deck, making it great for hosting. The living room gives a great open floorplan feel as you cozy up to the fireplace. The primary bedroom connects to your private spa-like bathroom. Enjoy the soaking tub or relax in the custom tiled shower. There’s also a walk-in closet and a seating area for your very own reading nook. The mudroom directly off the garage includes laundry room with tons of storage, adject to the powder room. Don’t miss the great main floor office space where the doors close for conference calls. The lower level is just as big! Large family room for entertaining, enjoying game night, or watching your favorite show. The wet bar makes for easy hosting duties. Two more bedrooms downstairs can make for a great guest room, 2nd home office, workout room, or crafting space. The finished flex room could be a private workout space or wonderful clean storage. Rare to find one level living with this much extra space. Beautiful landscaping (see summer photo). Enjoy the walking trails, dock, pool, playground, kayak rentals, proximity to stores and restaurants. Come see what this wonderful community has to offer!
INTERIOR
Bedrooms: 3
Fin ft² / Living Area: 3185 ft²
Below Ground Living: 1523ft²
Bathrooms: 3
Above Ground Living: 1662ft²
-
Basement Details: Drain Tiled, Egress Window(s), Finished, Full, Concrete, Storage Space, Sump Pump,
Appliances Included:
-
- Refrigerator
- Washer
- Dryer
- Microwave
- Exhaust Fan
- Dishwasher
- Disposal
- Cooktop
- Wall Oven
- Air-To-Air Exchanger
EXTERIOR
Air Conditioning: Central Air
Garage Spaces: 2
Construction Materials: N/A
Foundation Size: 1662ft²
Unit Amenities:
-
- Kitchen Window
- Deck
- Porch
- Natural Woodwork
- Ceiling Fan(s)
- Walk-In Closet
- Washer/Dryer Hookup
- In-Ground Sprinkler
- Kitchen Center Island
- Wet Bar
- Tile Floors
- Main Floor Primary Bedroom
- Primary Bedroom Walk-In Closet
Heating System:
-
- Forced Air
ROOMS
| Main | Size | ft² |
|---|---|---|
| Living Room | 16x14 | 256 ft² |
| Dining Room | 15x10 | 225 ft² |
| Kitchen | 14x14 | 196 ft² |
| Bedroom 1 | 15x14 | 225 ft² |
| Office | 9.5x9 | 89.46 ft² |
| Mud Room | 6.5x5 | 41.71 ft² |
| Laundry | 9x6.5 | 57.75 ft² |
| Foyer | 10x6 | 100 ft² |
| Deck | 15x11 | 225 ft² |
| Lower | Size | ft² |
|---|---|---|
| Family Room | 23x20 | 529 ft² |
| Bedroom 2 | 12.5x12 | 155.21 ft² |
| Bedroom 3 | 12.5x12 | 155.21 ft² |
| Flex Room | 17x8 | 289 ft² |
| Bar/Wet Bar Room | 16x9 | 256 ft² |
LOT
Acres: N/A
Lot Size Dim.: 54x73x54x78
Longitude: 44.7226
Latitude: -93.1644
Zoning: Residential-Single Family
FINANCIAL & TAXES
Tax year: 2024
Tax annual amount: $6,894
MISCELLANEOUS
Fuel System: N/A
Sewer System: City Sewer/Connected
Water System: City Water/Connected
ADITIONAL INFORMATION
MLS#: NST7718211
Listing Brokerage: RE/MAX Results

ID: 3526648
Published: March 26, 2025
Last Update: March 26, 2025
Views: 7






