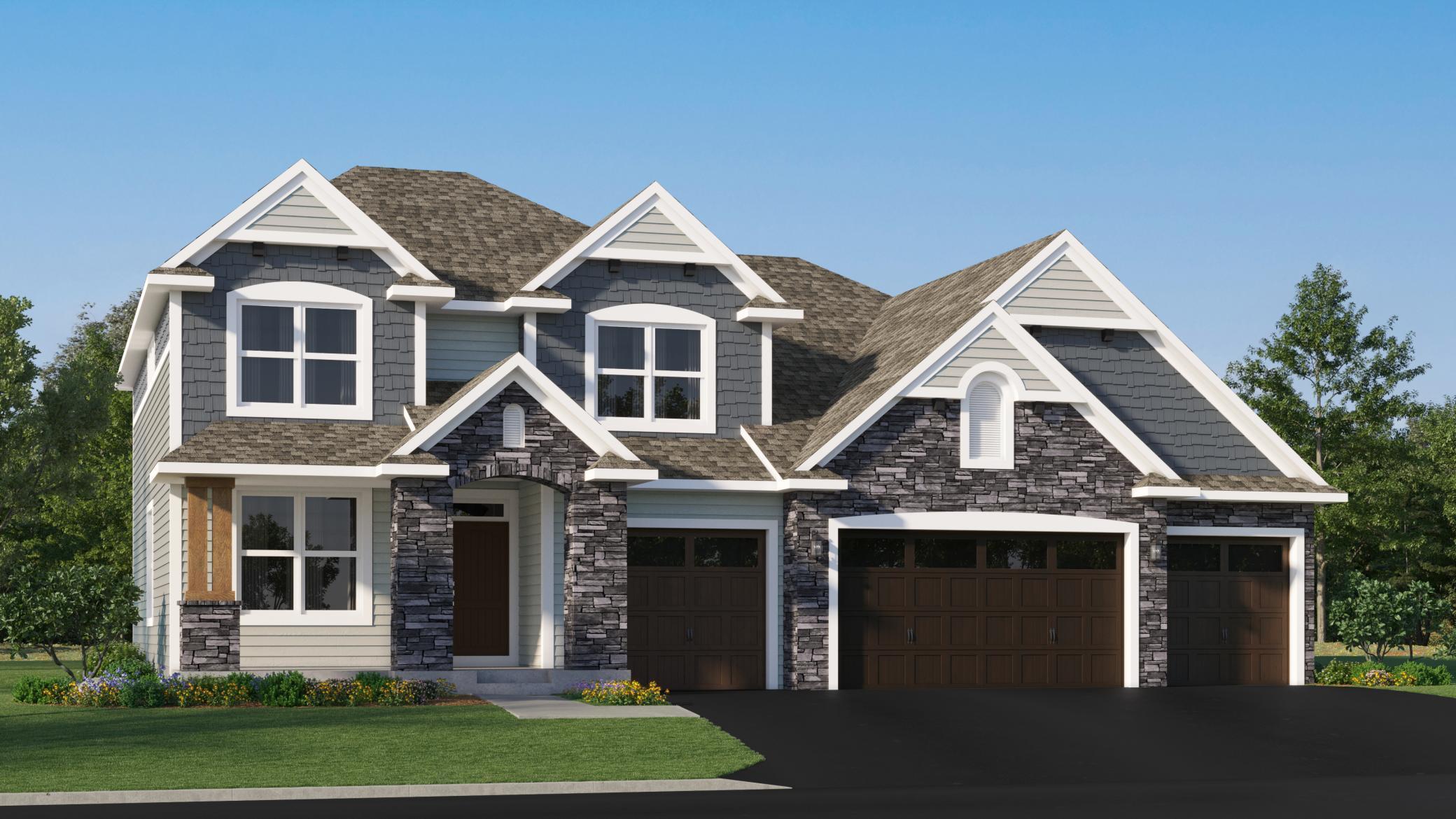15690 112TH AVENUE
15690 112th Avenue, Dayton, 55369, MN
-
Price: $947,990
-
Status type: For Sale
-
City: Dayton
-
Neighborhood: Sundance Greens
Bedrooms: 4
Property Size :3519
-
Listing Agent: NST10379,NST505534
-
Property type : Single Family Residence
-
Zip code: 55369
-
Street: 15690 112th Avenue
-
Street: 15690 112th Avenue
Bathrooms: 4
Year: 2025
Listing Brokerage: Lennar Sales Corp
FEATURES
- Refrigerator
- Microwave
- Exhaust Fan
- Dishwasher
- Disposal
- Cooktop
- Wall Oven
- Humidifier
- Air-To-Air Exchanger
- Tankless Water Heater
- Double Oven
DETAILS
Fore! This stunning home offers exclusive, views of the Sundance Greens Golf Course from its secluded cul-de-sac homesite. Don’t miss this opportunity to own a home with prime golf course frontage—just a short walk from the new community pool and pool house! This homesite resides within the highly sought after Anoka-Hennepin School District. This 2-story home features a gourmet kitchen, sun-filled living spaces, and a 4-car garage with plenty of room for all your toys. Gourmet Kitchen – Perfect for entertaining, this chef’s dream includes a huge island, and walk-in pantry. Open & Functional Design – A spacious Great Room overlooking the golf course, formal dining area, main level office, and upper level loft. Owner’s Suite + 3 Additional Bedrooms – Each with access to a private or Jack-and-Jill bath. Storage Galore – A large laundry room with ample cabinetry, a laundry sink, plus a mudroom with a walk-in closet. Walkout Lower Level – Light and bright, with room for future expansion. Landscaping & Irrigation Included! This home is under construction and will be move-in ready by early September. Ask about savings up to $10,000 when using the Seller’s Preferred Lender. Don’t miss your chance to wake up to golf course views every day!
INTERIOR
Bedrooms: 4
Fin ft² / Living Area: 3519 ft²
Below Ground Living: N/A
Bathrooms: 4
Above Ground Living: 3519ft²
-
Basement Details: Egress Window(s), Walkout,
Appliances Included:
-
- Refrigerator
- Microwave
- Exhaust Fan
- Dishwasher
- Disposal
- Cooktop
- Wall Oven
- Humidifier
- Air-To-Air Exchanger
- Tankless Water Heater
- Double Oven
EXTERIOR
Air Conditioning: Central Air
Garage Spaces: 4
Construction Materials: N/A
Foundation Size: 1600ft²
Unit Amenities:
-
- Kitchen Window
- Walk-In Closet
- Washer/Dryer Hookup
- Kitchen Center Island
- Primary Bedroom Walk-In Closet
Heating System:
-
- Forced Air
ROOMS
| Main | Size | ft² |
|---|---|---|
| Kitchen | 13x17 | 169 ft² |
| Informal Dining Room | 9x17 | 81 ft² |
| Great Room | 16x17 | 256 ft² |
| Dining Room | 11x11 | 121 ft² |
| Office | 11x13 | 121 ft² |
| Upper | Size | ft² |
|---|---|---|
| Bedroom 1 | 14x17 | 196 ft² |
| Bedroom 2 | 11x13 | 121 ft² |
| Bedroom 3 | 11x13 | 121 ft² |
| Bedroom 4 | 12x16 | 144 ft² |
| Loft | 11x24 | 121 ft² |
LOT
Acres: N/A
Lot Size Dim.: TBD
Longitude: 45.1597
Latitude: -93.4788
Zoning: Residential-Single Family
FINANCIAL & TAXES
Tax year: 2025
Tax annual amount: N/A
MISCELLANEOUS
Fuel System: N/A
Sewer System: City Sewer/Connected
Water System: City Water/Connected
ADITIONAL INFORMATION
MLS#: NST7731886
Listing Brokerage: Lennar Sales Corp

ID: 3537627
Published: April 22, 2025
Last Update: April 22, 2025
Views: 3






