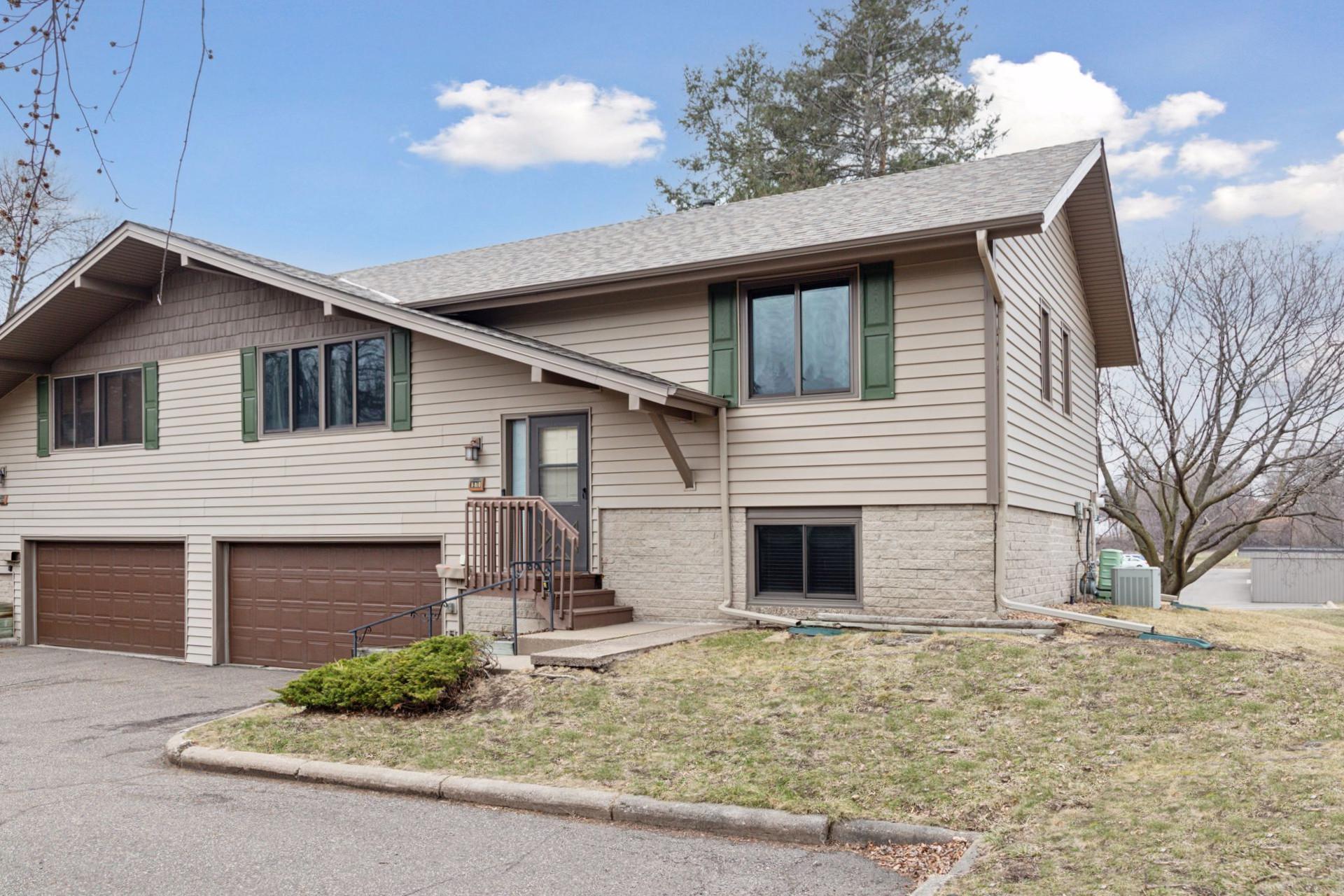1570 BELLOWS STREET
1570 Bellows Street, Saint Paul (West Saint Paul), 55118, MN
-
Price: $250,000
-
Status type: For Sale
-
Neighborhood: Bellows Orchard Twnhs
Bedrooms: 2
Property Size :1476
-
Listing Agent: NST16593,NST76229
-
Property type : Townhouse Side x Side
-
Zip code: 55118
-
Street: 1570 Bellows Street
-
Street: 1570 Bellows Street
Bathrooms: 2
Year: 1977
Listing Brokerage: RE/MAX Results
FEATURES
- Range
- Refrigerator
- Washer
- Dryer
- Microwave
- Dishwasher
- Disposal
- Stainless Steel Appliances
DETAILS
Multiple offers received. Highest & Best due by 6:30pm Monday, 4/21/2025. Beautifully updated end-unit townhome in small development next to Orchard Hill Apple Orchard . Marthaler Park and Dodge Nature Center are only 1 block away! Over $60K value in updates! Gorgeous newly remodeled kitchen w/new counters, whisper grey cabinets, subway tile splash, high-capacity stainless sink & faucet and new stainless appliances. Large inviting living room w/millwork accent wall. Updated bathrooms. Endless natural light pours through newer triple pane high efficiency windows. New lighting, flooring and paint throughout! New roof 2021! Two large bedrooms on main level and one non-conforming bedroom/den space off the welcoming lower level family room along with another bathroom. Nicely sized private deck is a great place to spark up the grill and/or chill after a productive day. Finished and insulated garage w/lots of storage. Very unique peninsula end unit means only 1 neighboring attached townhome and you have windows on three sides! Convenient location close to shops, café’s, gyms, restaurants, parks & trails. Easy access to 494, Hwy 62 & 52 and all the amenities of Robert Street!
INTERIOR
Bedrooms: 2
Fin ft² / Living Area: 1476 ft²
Below Ground Living: 468ft²
Bathrooms: 2
Above Ground Living: 1008ft²
-
Basement Details: Daylight/Lookout Windows, Finished, Full,
Appliances Included:
-
- Range
- Refrigerator
- Washer
- Dryer
- Microwave
- Dishwasher
- Disposal
- Stainless Steel Appliances
EXTERIOR
Air Conditioning: Central Air
Garage Spaces: 2
Construction Materials: N/A
Foundation Size: 1008ft²
Unit Amenities:
-
- Kitchen Window
- Deck
- Natural Woodwork
- Ceiling Fan(s)
- In-Ground Sprinkler
- Tile Floors
Heating System:
-
- Forced Air
ROOMS
| Main | Size | ft² |
|---|---|---|
| Living Room | 19x12 | 361 ft² |
| Dining Room | 12x8 | 144 ft² |
| Kitchen | 12x10 | 144 ft² |
| Bedroom 1 | 15x11.5 | 171.25 ft² |
| Bedroom 2 | 13x12 | 169 ft² |
| Deck | 12.5x12 | 155.21 ft² |
| Lower | Size | ft² |
|---|---|---|
| Family Room | 15x11 | 225 ft² |
| Laundry | 6x12 | 36 ft² |
| Den | 12x10 | 144 ft² |
LOT
Acres: N/A
Lot Size Dim.: 24x42
Longitude: 44.8988
Latitude: -93.0922
Zoning: Residential-Single Family
FINANCIAL & TAXES
Tax year: 2025
Tax annual amount: $2,568
MISCELLANEOUS
Fuel System: N/A
Sewer System: City Sewer/Connected
Water System: City Water/Connected
ADITIONAL INFORMATION
MLS#: NST7726932
Listing Brokerage: RE/MAX Results

ID: 3536863
Published: April 12, 2025
Last Update: April 12, 2025
Views: 3






