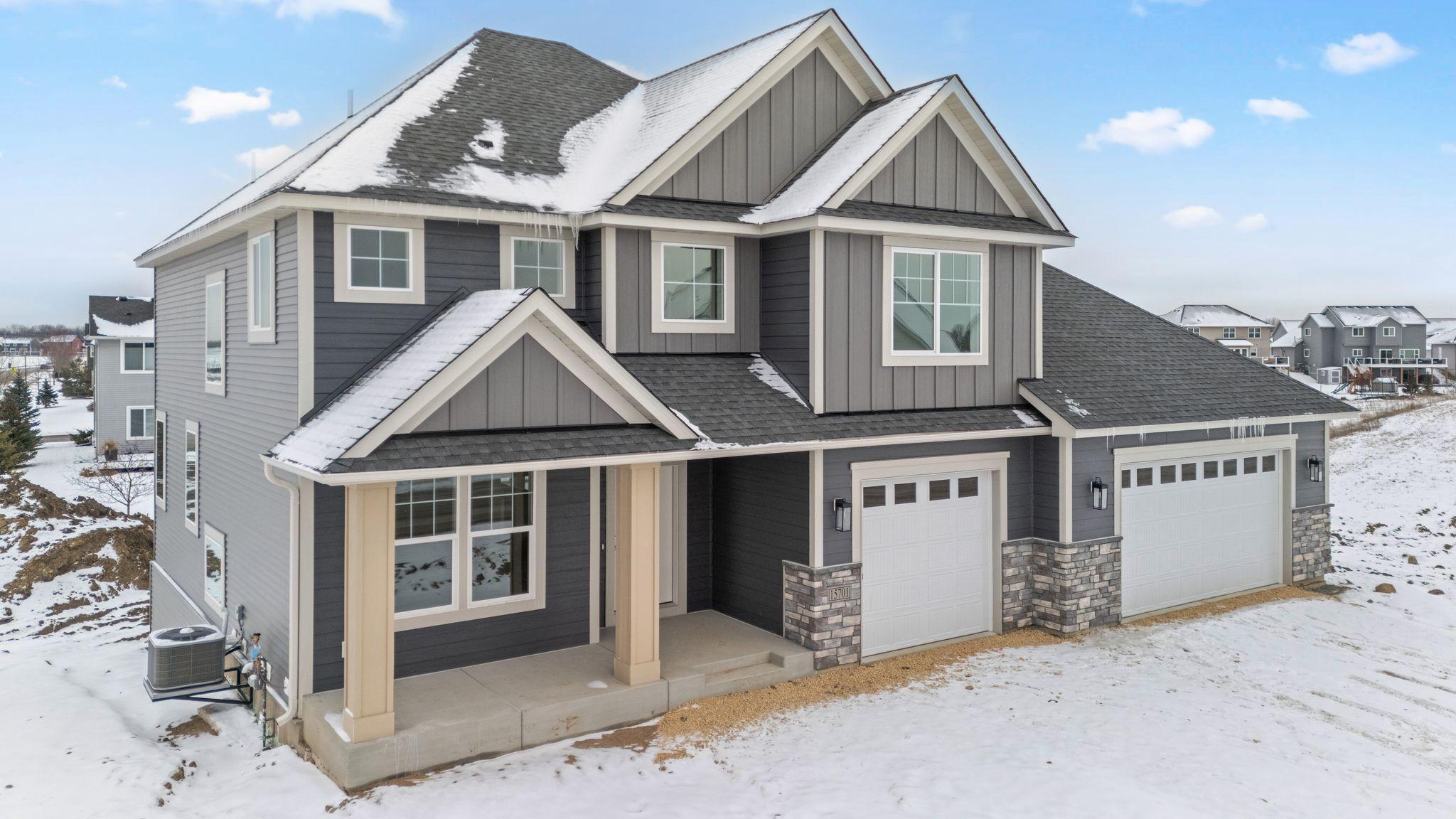15701 AQUILA AVENUE
15701 Aquila Avenue, Prior Lake (Savage), 55378, MN
-
Price: $788,959
-
Status type: For Sale
-
City: Prior Lake (Savage)
-
Neighborhood: Big Sky Estates
Bedrooms: 4
Property Size :2997
-
Listing Agent: NST1000821,NST80439
-
Property type : Single Family Residence
-
Zip code: 55378
-
Street: 15701 Aquila Avenue
-
Street: 15701 Aquila Avenue
Bathrooms: 4
Year: 2024
Listing Brokerage: Keyland Realty, LLC
DETAILS
Welcome to Big Sky Estates, a community exclusively built by KEY LAND Homes! Offering multiple floor plans with exceptional opportunities for personalization. You will be WOW'd from the moment you step through the front door of this Sheridan plan. This home offers an oversized 3-car garage, Quartz countertops in kitchen and baths, soft close cabinets & drawers, hickory Kitchen cabinets with a painted center island, and walk-in pantry. The butler's pantry area will impress with additional prep area, sink, and beverage refrigerator. The spacious open concept floor plan has generously sized spaces, abundant natural lighting and exquisite thoughtful design options. The upper level includes great sized bedrooms as well as a junior suite with private bathroom and two bedrooms that share a bathroom. The owner's suite bathroom has a free-standing soaking tub, and tiled shower. The laundry room can be accessed from the upper level hallway and the owner's closet. We proudly offer an unparalleled 5-year extended home warranty and are extremely proud to be GreenPath Certified - standards set and achieved via Housing First Minnesota. Come see and feel the KEY LAND difference for yourself. Our current model home is located at 8351 157th Street.
INTERIOR
Bedrooms: 4
Fin ft² / Living Area: 2997 ft²
Below Ground Living: N/A
Bathrooms: 4
Above Ground Living: 2997ft²
-
Basement Details: Daylight/Lookout Windows, Concrete,
Appliances Included:
-
EXTERIOR
Air Conditioning: Central Air
Garage Spaces: 3
Construction Materials: N/A
Foundation Size: 1342ft²
Unit Amenities:
-
- Kitchen Window
- Walk-In Closet
- Washer/Dryer Hookup
- Cable
- Kitchen Center Island
- Wet Bar
- Ethernet Wired
Heating System:
-
- Forced Air
ROOMS
| Main | Size | ft² |
|---|---|---|
| Family Room | 18x15 | 324 ft² |
| Kitchen | 16x15 | 256 ft² |
| Bar/Wet Bar Room | 10x8 | 100 ft² |
| Flex Room | 13x11 | 169 ft² |
| Dining Room | 15x11 | 225 ft² |
| Upper | Size | ft² |
|---|---|---|
| Bedroom 1 | 16x15 | 256 ft² |
| Bedroom 2 | 15x12 | 225 ft² |
| Bedroom 3 | 11x11 | 121 ft² |
| Bedroom 4 | 14x12 | 196 ft² |
LOT
Acres: N/A
Lot Size Dim.: 140x68
Longitude: 44.722
Latitude: -93.3839
Zoning: Residential-Single Family
FINANCIAL & TAXES
Tax year: 2025
Tax annual amount: $2,036
MISCELLANEOUS
Fuel System: N/A
Sewer System: City Sewer/Connected
Water System: City Water/Connected
ADITIONAL INFORMATION
MLS#: NST7668260
Listing Brokerage: Keyland Realty, LLC

ID: 3512931
Published: October 29, 2024
Last Update: October 29, 2024
Views: 9






