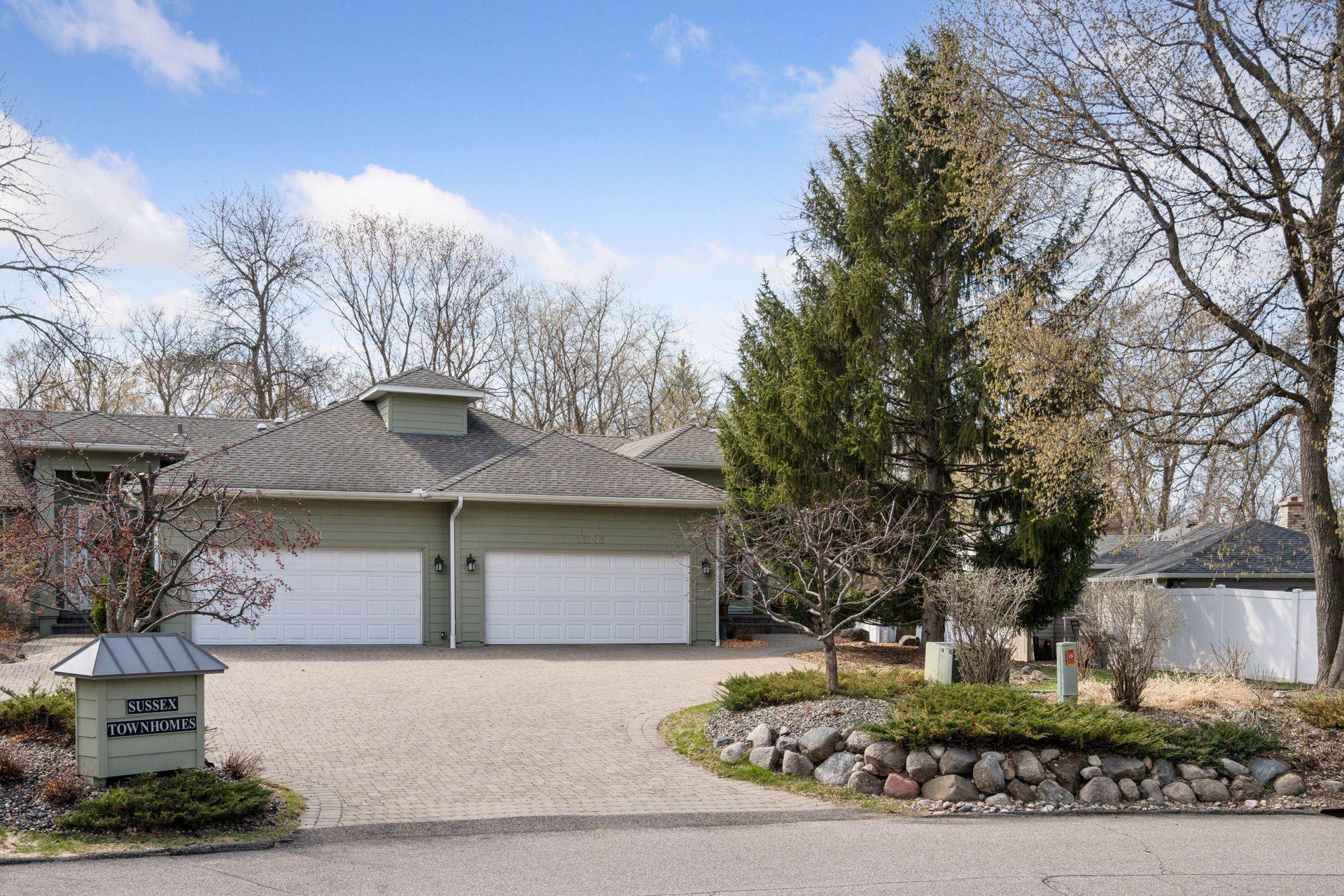15703 SUSSEX DRIVE
15703 Sussex Drive, Minnetonka, 55345, MN
-
Price: $700,000
-
Status type: For Sale
-
City: Minnetonka
-
Neighborhood: Alisons Green
Bedrooms: 3
Property Size :2677
-
Listing Agent: NST16624,NST96478
-
Property type : Townhouse Side x Side
-
Zip code: 55345
-
Street: 15703 Sussex Drive
-
Street: 15703 Sussex Drive
Bathrooms: 3
Year: 2002
Listing Brokerage: Fazendin REALTORS
FEATURES
- Range
- Refrigerator
- Washer
- Dryer
- Microwave
- Exhaust Fan
- Dishwasher
- Water Softener Owned
- Disposal
- Humidifier
- Air-To-Air Exchanger
- Electric Water Heater
DETAILS
One-Level Living at Its Finest! Discover the perfect blend of comfort, quality, and style in this beautifully maintained home in the highly sought-after Alisons Green Townhome Development – a private enclave of just three exclusive residences. Step inside for exceptional craftsmanship and a thoughtfully designed, soft, contemporary layout. The tile entryway leads you into a bright and inviting living space, where the living and dining areas are gracefully divided by a three-sided gas fireplace, creating the perfect setting for relaxing or entertaining. The gourmet kitchen features an eat-in area with views of the natural landscape—ideal for casual dining or morning coffee. A convenient half bath is available for guests. Retreat to the spacious primary suite with a luxurious en-suite bath, walk-in closet, and direct access to the laundry room for added convenience. The finished lower level offers large lookout windows, a wide staircase, and a spacious family room with built-ins. There are two additional bedrooms, a full bath, a dedicated office or hobby room, and ample storage. This is a move-in-ready home designed for those who value quality, thoughtful details, low-maintenance living, and a connection to nature -all within a private, well-kept community. Convenient to trails, shopping, the Marsh, and freeways.
INTERIOR
Bedrooms: 3
Fin ft² / Living Area: 2677 ft²
Below Ground Living: 1166ft²
Bathrooms: 3
Above Ground Living: 1511ft²
-
Basement Details: Daylight/Lookout Windows, Finished, Storage Space, Sump Pump,
Appliances Included:
-
- Range
- Refrigerator
- Washer
- Dryer
- Microwave
- Exhaust Fan
- Dishwasher
- Water Softener Owned
- Disposal
- Humidifier
- Air-To-Air Exchanger
- Electric Water Heater
EXTERIOR
Air Conditioning: Central Air
Garage Spaces: 2
Construction Materials: N/A
Foundation Size: 1166ft²
Unit Amenities:
-
- Patio
- Kitchen Window
- Deck
- Natural Woodwork
- Ceiling Fan(s)
- Walk-In Closet
- Vaulted Ceiling(s)
- Washer/Dryer Hookup
- Security System
- In-Ground Sprinkler
- Exercise Room
- Cable
- Kitchen Center Island
- Tile Floors
- Main Floor Primary Bedroom
- Primary Bedroom Walk-In Closet
Heating System:
-
- Forced Air
- Humidifier
ROOMS
| Main | Size | ft² |
|---|---|---|
| Living Room | 20x16 | 400 ft² |
| Dining Room | 11x10 | 121 ft² |
| Kitchen | 13x13 | 169 ft² |
| Informal Dining Room | 9x7 | 81 ft² |
| Bedroom 1 | 18x16 | 324 ft² |
| Laundry | 8x8 | 64 ft² |
| Walk In Closet | 8x11 | 64 ft² |
| Primary Bathroom | 13x16 | 169 ft² |
| Deck | 16x7 | 256 ft² |
| Lower | Size | ft² |
|---|---|---|
| Bedroom 2 | 10x17 | 100 ft² |
| Bedroom 3 | 10x16 | 100 ft² |
| Family Room | 21x25 | 441 ft² |
| Flex Room | 15x16 | 225 ft² |
| Storage | 10x14 | 100 ft² |
LOT
Acres: N/A
Lot Size Dim.: 45x148x59x97x50
Longitude: 44.9384
Latitude: -93.479
Zoning: Residential-Single Family
FINANCIAL & TAXES
Tax year: 2025
Tax annual amount: $8,676
MISCELLANEOUS
Fuel System: N/A
Sewer System: City Sewer/Connected
Water System: City Water/Connected
ADITIONAL INFORMATION
MLS#: NST7721032
Listing Brokerage: Fazendin REALTORS

ID: 3547926
Published: April 25, 2025
Last Update: April 25, 2025
Views: 3






