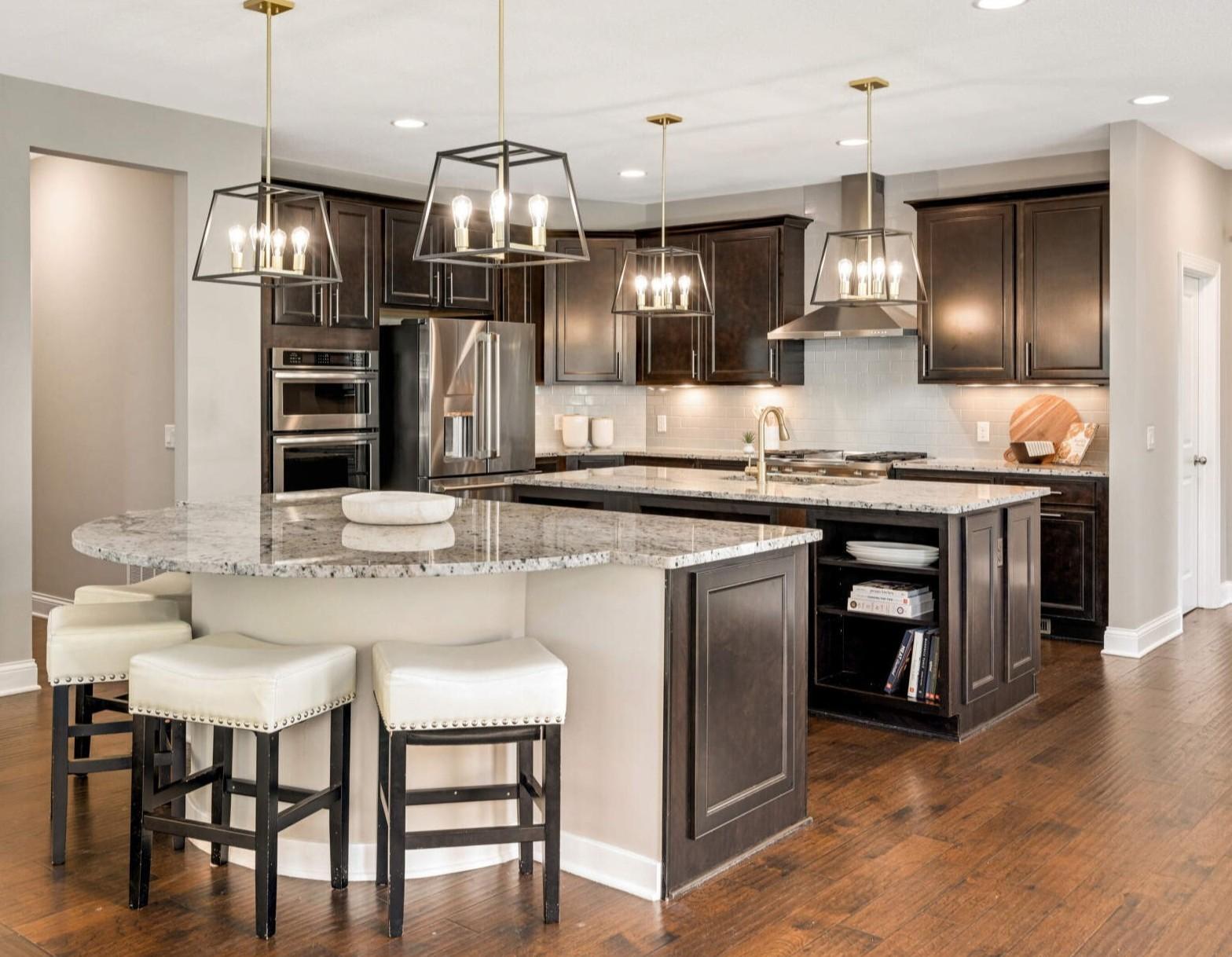1571 DEEPHAVEN DRIVE
1571 Deephaven Drive, Woodbury, 55129, MN
-
Price: $929,900
-
Status type: For Sale
-
City: Woodbury
-
Neighborhood: Dancing Waters
Bedrooms: 4
Property Size :5819
-
Listing Agent: NST16457,NST99624
-
Property type : Single Family Residence
-
Zip code: 55129
-
Street: 1571 Deephaven Drive
-
Street: 1571 Deephaven Drive
Bathrooms: 5
Year: 2014
Listing Brokerage: Coldwell Banker Realty
FEATURES
- Range
- Refrigerator
- Washer
- Dryer
- Microwave
- Exhaust Fan
- Dishwasher
- Water Softener Owned
- Disposal
- Freezer
- Wall Oven
- Humidifier
- Air-To-Air Exchanger
- Double Oven
- Wine Cooler
- Stainless Steel Appliances
- Chandelier
DETAILS
Are you looking for a like-new home in an established neighborhood that offers privacy, space, and high-end updates? This exceptional home checks every box and then some. From the dramatic two-story foyer with a wrought iron spindle staircase to the beautiful hardwood floors flowing throughout the main and upper levels, every detail is thoughtfully built and renovated throughout. The chef’s kitchen is designed for entertaining, featuring two full-size ovens, a Speedcook oven/microwave combo (functioning as a third oven), two oversized islands, a commercial-sized walk-in pantry, and a planning center that’s perfect for organizing your week’s menu or family schedule. Just off the kitchen is a sunroom that could serve as a music room, sitting area, or second dining space. The formal dining room easily fits a large table—perfect for holidays like Thanksgiving. You can step right outside to an amazing private patio with 2 seating areas, firepit and hot tub and there is no backyard neighbors!—perfect for quiet mornings or lively gatherings. Working from home? You’ll love the main-floor home office with French doors and soaring 10-foot ceilings—equal parts functional and impressive. Upstairs, enjoy a true luxurious owner’s suite with a sitting room, built-in coffee bar, spa-like bathroom, and walk-in closet. Spacious loft separates the owner’s suite with 3 other bedrooms. A junior suite has its own full bathroom, a Jack-and-Jill bath serves 3rd and 4th bedroom. The finished lower level includes a built-in wet bar, theatre system, home gym area, and a flex room with an window which could turn into your 5th bedroom easily. Additional features include insulated 4-car garage even with an electric car charger, solid core doors, designer light fixtures and generous storage throughout the home! Set in the sought-after Dancing Waters neighborhood, you’ll enjoy scenic trails, parks, and a community pool! This home truly has it all.
INTERIOR
Bedrooms: 4
Fin ft² / Living Area: 5819 ft²
Below Ground Living: 1451ft²
Bathrooms: 5
Above Ground Living: 4368ft²
-
Basement Details: Drain Tiled, Egress Window(s), Finished, Full, Concrete, Sump Pump,
Appliances Included:
-
- Range
- Refrigerator
- Washer
- Dryer
- Microwave
- Exhaust Fan
- Dishwasher
- Water Softener Owned
- Disposal
- Freezer
- Wall Oven
- Humidifier
- Air-To-Air Exchanger
- Double Oven
- Wine Cooler
- Stainless Steel Appliances
- Chandelier
EXTERIOR
Air Conditioning: Central Air
Garage Spaces: 4
Construction Materials: N/A
Foundation Size: 1787ft²
Unit Amenities:
-
- Patio
- Kitchen Window
- Natural Woodwork
- Hardwood Floors
- Sun Room
- Ceiling Fan(s)
- Walk-In Closet
- Washer/Dryer Hookup
- In-Ground Sprinkler
- Exercise Room
- Hot Tub
- Paneled Doors
- Kitchen Center Island
- French Doors
- Satelite Dish
- Tile Floors
- Primary Bedroom Walk-In Closet
Heating System:
-
- Forced Air
ROOMS
| Main | Size | ft² |
|---|---|---|
| Living Room | 21x20 | 441 ft² |
| Dining Room | 21x20 | 441 ft² |
| Kitchen | 16x14 | 256 ft² |
| Sun Room | 18x13 | 324 ft² |
| Office | 12x11 | 144 ft² |
| Laundry | 12x7 | 144 ft² |
| Pantry (Walk-In) | 12x4 | 144 ft² |
| Upper | Size | ft² |
|---|---|---|
| Bedroom 1 | 16x14 | 256 ft² |
| Sitting Room | 11x11 | 121 ft² |
| Loft | 20x14 | 400 ft² |
| Bedroom 2 | 18x12 | 324 ft² |
| Bedroom 3 | 13x12 | 169 ft² |
| Bedroom 4 | 18x13 | 324 ft² |
| Walk In Closet | 11x11 | 121 ft² |
| Lower | Size | ft² |
|---|---|---|
| Recreation Room | 28x28 | 784 ft² |
| Play Room | 15x13 | 225 ft² |
| Flex Room | 25x21 | 625 ft² |
| Storage | 25x13 | 625 ft² |
LOT
Acres: N/A
Lot Size Dim.: 70x157x90x150
Longitude: 44.9262
Latitude: -92.8752
Zoning: Residential-Single Family
FINANCIAL & TAXES
Tax year: 2025
Tax annual amount: $11,264
MISCELLANEOUS
Fuel System: N/A
Sewer System: City Sewer/Connected
Water System: City Water/Connected
ADITIONAL INFORMATION
MLS#: NST7711165
Listing Brokerage: Coldwell Banker Realty

ID: 3547834
Published: April 25, 2025
Last Update: April 25, 2025
Views: 3






