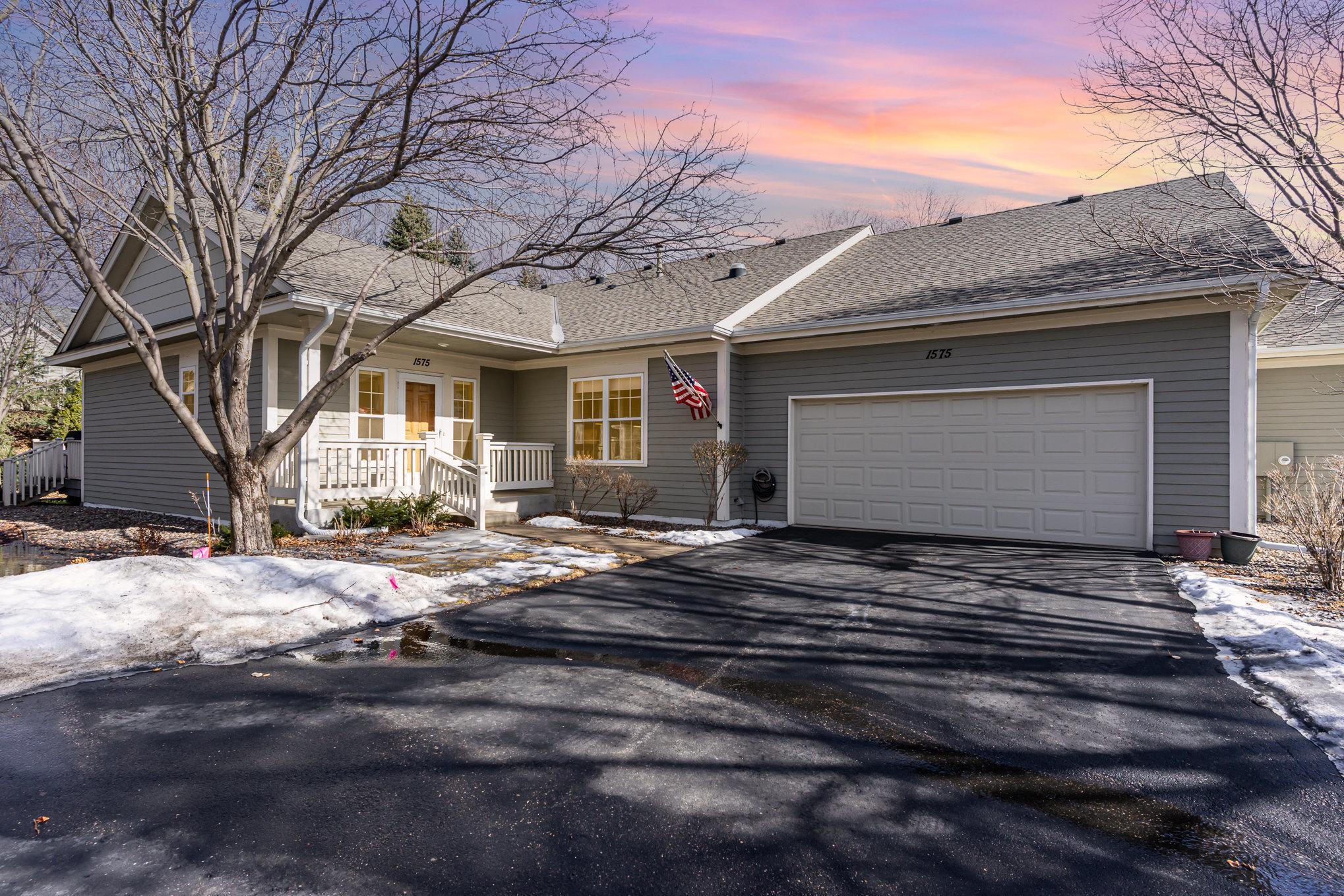1575 GLENBEIGH PLACE
1575 Glenbeigh Place, Saint Paul (Woodbury), 55125, MN
-
Price: $409,900
-
Status type: For Sale
-
City: Saint Paul (Woodbury)
-
Neighborhood: Countryhomes Of Evergreen 2nd Add
Bedrooms: 2
Property Size :2612
-
Listing Agent: NST16765,NST47323
-
Property type : Townhouse Side x Side
-
Zip code: 55125
-
Street: 1575 Glenbeigh Place
-
Street: 1575 Glenbeigh Place
Bathrooms: 2
Year: 1998
Listing Brokerage: Keller Williams Premier Realty
FEATURES
- Range
- Refrigerator
- Washer
- Dryer
- Microwave
- Dishwasher
- Water Softener Owned
- Disposal
DETAILS
Tucked away on a quiet cul-de-sac, this charming 2-bedroom, 2-bathroom home is filled with warmth and character. Step inside to a spacious kitchen with plenty of storage, perfect for keeping everything organized. Natural light pours in, making every corner feel bright and inviting. The cozy living room, complete with a fireplace, is just waiting for quiet mornings with coffee or relaxed evenings in. A sunroom with oversized windows and skylights creates the perfect spot to soak in the sunlight year-round. The large primary suite offers a peaceful retreat, featuring its own ensuite bathroom for added comfort. Step outside to a private deck, the ideal place to unwind and enjoy the fresh air. Located just minutes from shopping, restaurants, and easy highway access, this home brings together convenience and charm in the best way.
INTERIOR
Bedrooms: 2
Fin ft² / Living Area: 2612 ft²
Below Ground Living: 915ft²
Bathrooms: 2
Above Ground Living: 1697ft²
-
Basement Details: Drain Tiled, Egress Window(s), Finished, Partially Finished, Storage Space, Sump Pump,
Appliances Included:
-
- Range
- Refrigerator
- Washer
- Dryer
- Microwave
- Dishwasher
- Water Softener Owned
- Disposal
EXTERIOR
Air Conditioning: Central Air
Garage Spaces: 2
Construction Materials: N/A
Foundation Size: 1517ft²
Unit Amenities:
-
Heating System:
-
- Forced Air
ROOMS
| Main | Size | ft² |
|---|---|---|
| Living Room | 18x13 | 324 ft² |
| Dining Room | 11x10 | 121 ft² |
| Kitchen | 13x9 | 169 ft² |
| Bedroom 1 | 15x13 | 225 ft² |
| Bedroom 2 | 14x12 | 196 ft² |
| Sun Room | 14x12 | 196 ft² |
| Deck | 12x10 | 144 ft² |
| Laundry | 8.5x6.5 | 54.01 ft² |
| Walk In Closet | 8x6.5 | 51.33 ft² |
| Lower | Size | ft² |
|---|---|---|
| Family Room | 25x17 | 625 ft² |
| Game Room | 11x11 | 121 ft² |
| Storage | 15x5 | 225 ft² |
LOT
Acres: N/A
Lot Size Dim.: Common
Longitude: 44.9268
Latitude: -92.9356
Zoning: Residential-Single Family
FINANCIAL & TAXES
Tax year: 2024
Tax annual amount: $1,634
MISCELLANEOUS
Fuel System: N/A
Sewer System: City Sewer/Connected
Water System: City Water/Connected
ADITIONAL INFORMATION
MLS#: NST7706126
Listing Brokerage: Keller Williams Premier Realty

ID: 3537893
Published: March 07, 2025
Last Update: March 07, 2025
Views: 2






