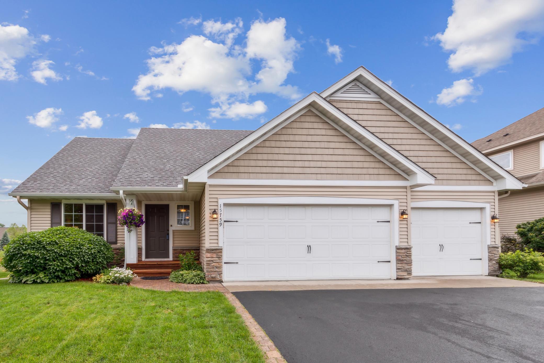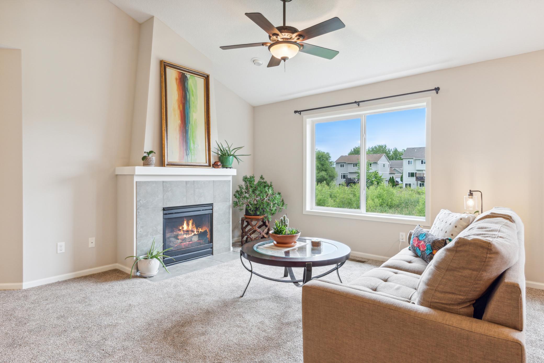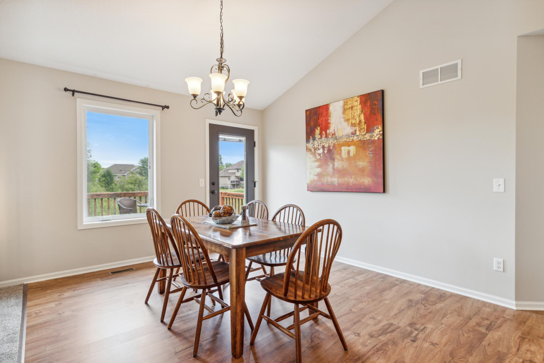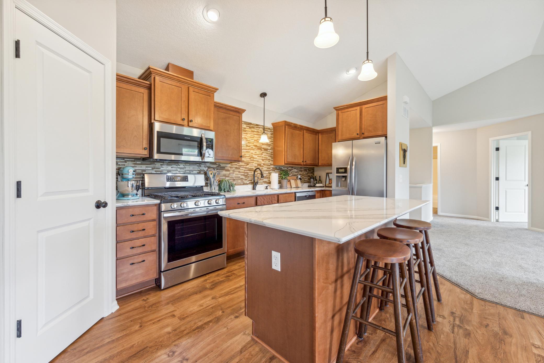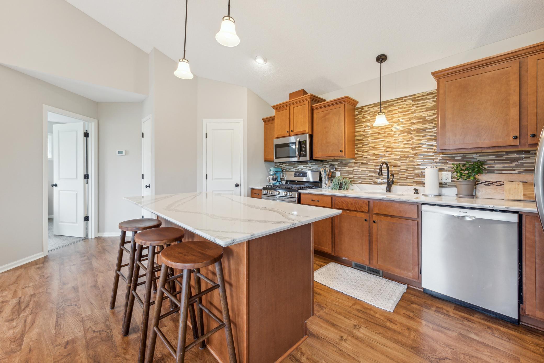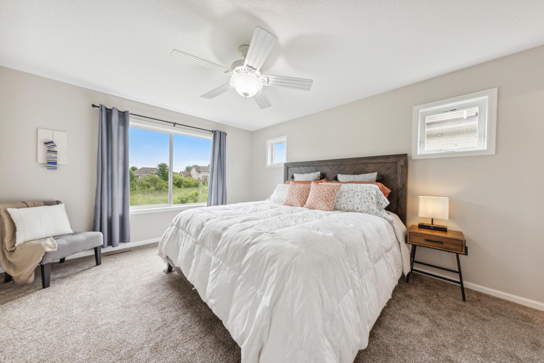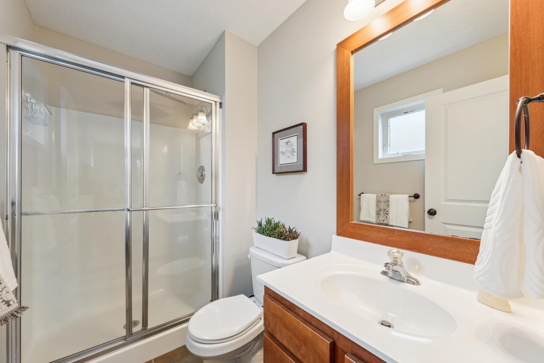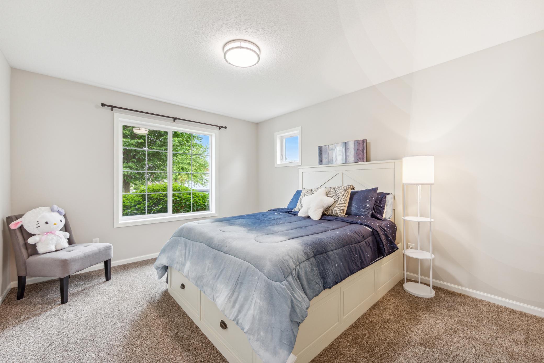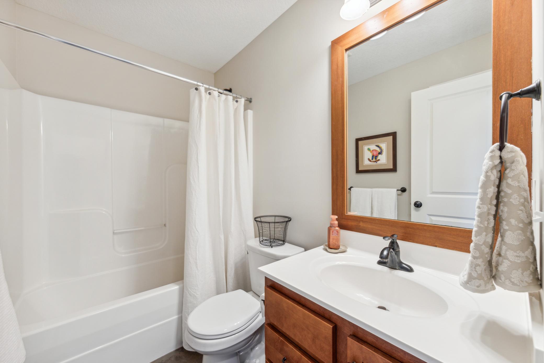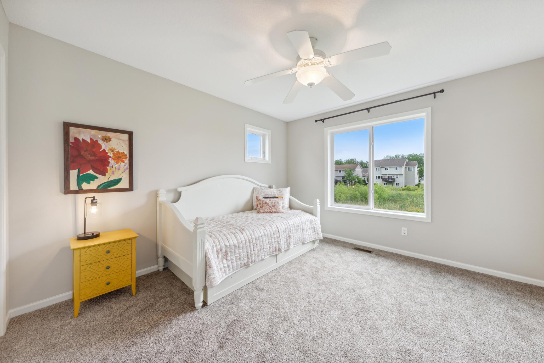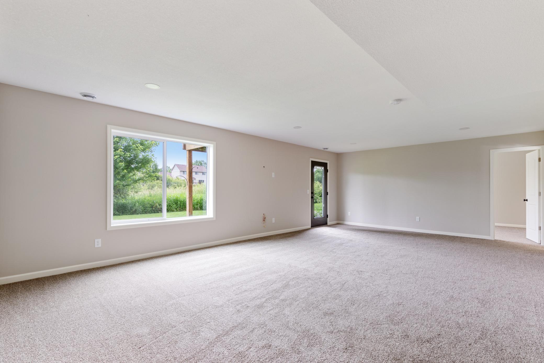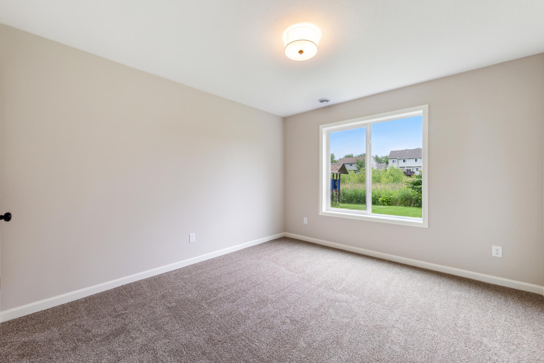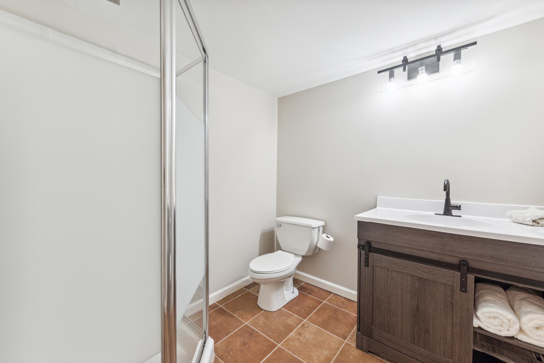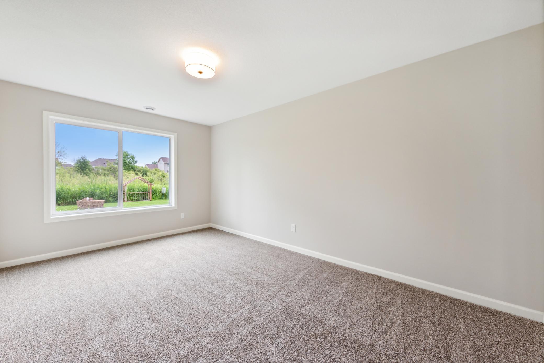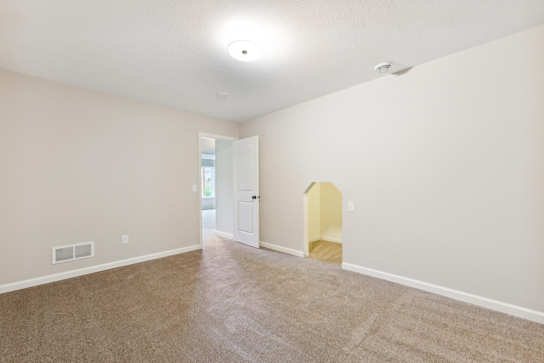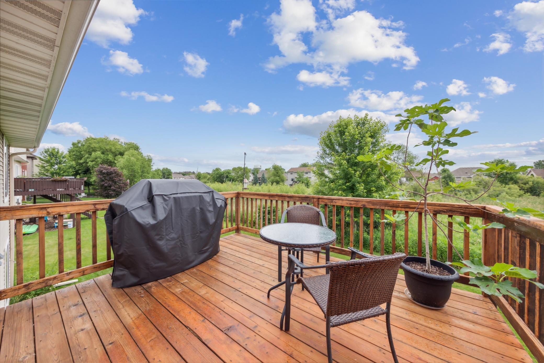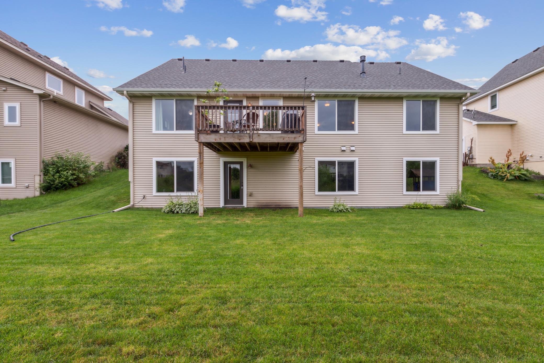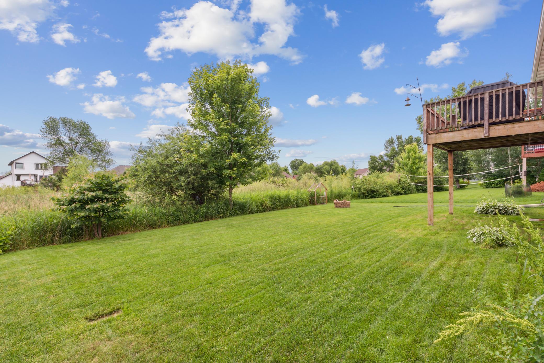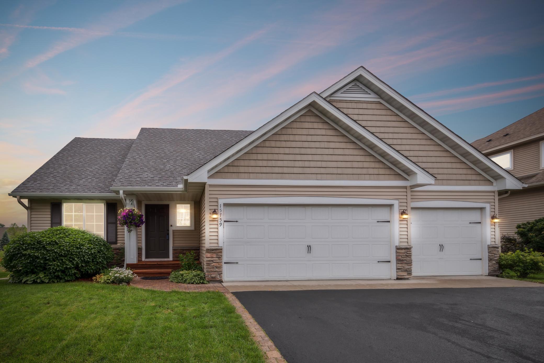15759 FAIROAKS AVENUE
15759 Fairoaks Avenue, Hugo, 55038, MN
-
Price: $450,000
-
Status type: For Sale
-
City: Hugo
-
Neighborhood: Waters Edge 2nd Add
Bedrooms: 5
Property Size :2650
-
Listing Agent: NST16633,NST44622
-
Property type : Single Family Residence
-
Zip code: 55038
-
Street: 15759 Fairoaks Avenue
-
Street: 15759 Fairoaks Avenue
Bathrooms: 3
Year: 2010
Listing Brokerage: Coldwell Banker Burnet
FEATURES
- Range
- Refrigerator
- Dryer
- Microwave
- Dishwasher
- Disposal
- Gas Water Heater
DETAILS
Rare walk-out rambler epitomizes a harmonious blend of comfort and luxury. Its spacious design includes five bedrooms and three bathrooms, ensuring ample room for family and guests. The main level boasts new carpet, paint, and flooring, alongside a gourmet kitchen that seamlessly transitions into a great room, ideal for hosting events. The fully finished walkout basement enhances the living space with two additional bedrooms, a family room, and a versatile bonus room. Outdoor living is accentuated by a 120 square foot deck with tranquil wetland views and a cozy firepit area. The home's neighborhood enhances its appeal with a community center featuring a clubhouse, pool, and exercise facilities, fostering an active community spirit. Proximity to Oneka Elementary School and the natural beauty of the surrounding wetlands further enrich the living experience, making it an inviting environment for all.
INTERIOR
Bedrooms: 5
Fin ft² / Living Area: 2650 ft²
Below Ground Living: 1280ft²
Bathrooms: 3
Above Ground Living: 1370ft²
-
Basement Details: Daylight/Lookout Windows, Drain Tiled, 8 ft+ Pour, Finished, Full, Concrete, Storage Space, Sump Pump, Walkout,
Appliances Included:
-
- Range
- Refrigerator
- Dryer
- Microwave
- Dishwasher
- Disposal
- Gas Water Heater
EXTERIOR
Air Conditioning: Central Air
Garage Spaces: 3
Construction Materials: N/A
Foundation Size: 1660ft²
Unit Amenities:
-
- Deck
- Ceiling Fan(s)
- Walk-In Closet
- Vaulted Ceiling(s)
- Washer/Dryer Hookup
- Paneled Doors
- Kitchen Center Island
- Tile Floors
- Main Floor Primary Bedroom
- Primary Bedroom Walk-In Closet
Heating System:
-
- Forced Air
ROOMS
| Main | Size | ft² |
|---|---|---|
| Kitchen | 16x12 | 256 ft² |
| Dining Room | 12x11 | 144 ft² |
| Great Room | 17x14 | 289 ft² |
| Bedroom 1 | 15x12 | 225 ft² |
| Bedroom 2 | 14x11 | 196 ft² |
| Bedroom 3 | 13x11 | 169 ft² |
| Deck | 12x10 | 144 ft² |
| Foyer | 18x7 | 324 ft² |
| Lower | Size | ft² |
|---|---|---|
| Bedroom 4 | 12x11 | 144 ft² |
| Bedroom 5 | 16x10 | 256 ft² |
| Family Room | 26x16 | 676 ft² |
| Laundry | 7x6 | 49 ft² |
| Bonus Room | 14x11 | 196 ft² |
| Play Room | 5x3 | 25 ft² |
LOT
Acres: N/A
Lot Size Dim.: 130x70
Longitude: 45.1782
Latitude: -93.0053
Zoning: Residential-Single Family
FINANCIAL & TAXES
Tax year: 2024
Tax annual amount: $5,174
MISCELLANEOUS
Fuel System: N/A
Sewer System: City Sewer/Connected
Water System: City Water/Connected
ADDITIONAL INFORMATION
MLS#: NST7297347
Listing Brokerage: Coldwell Banker Burnet

ID: 3069357
Published: June 20, 2024
Last Update: June 20, 2024
Views: 212


