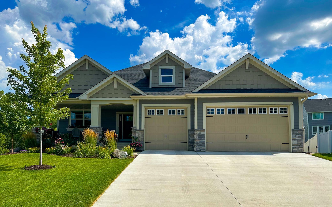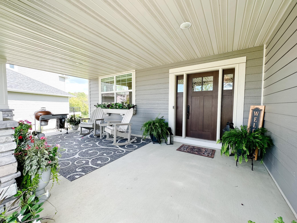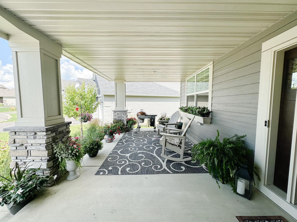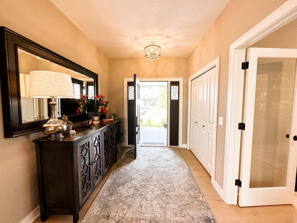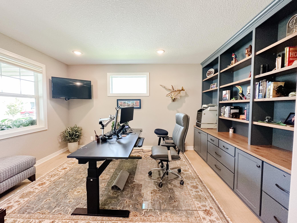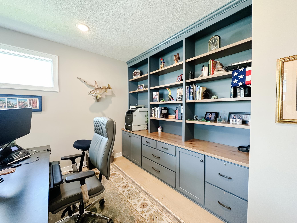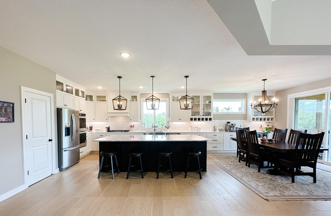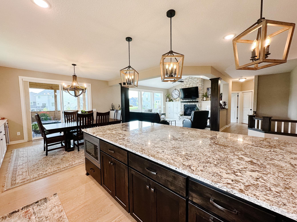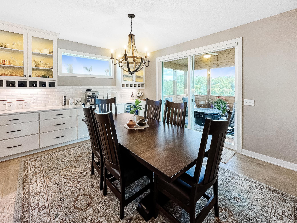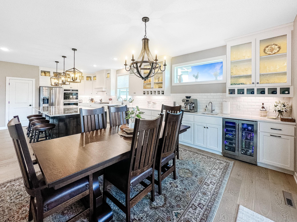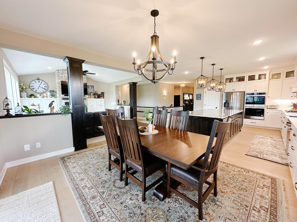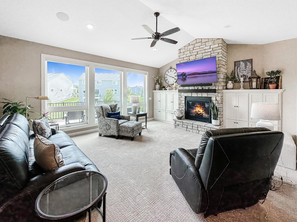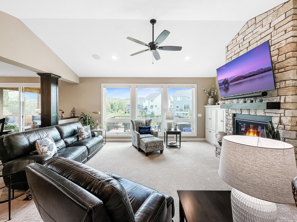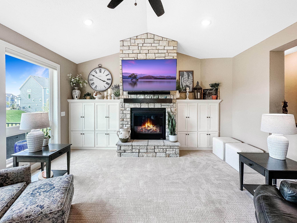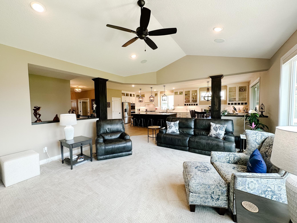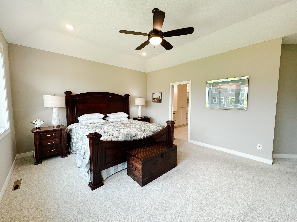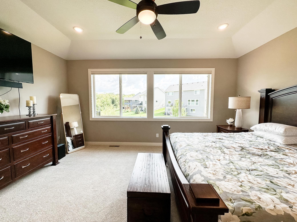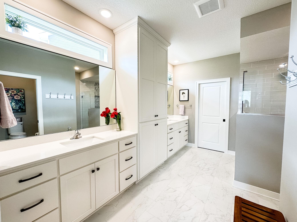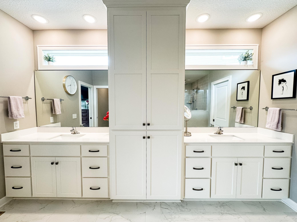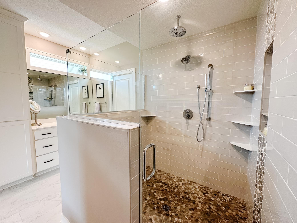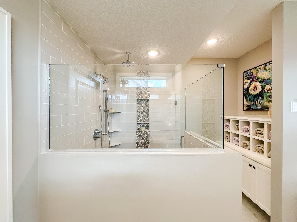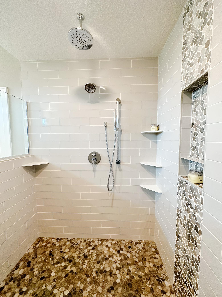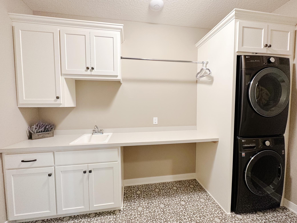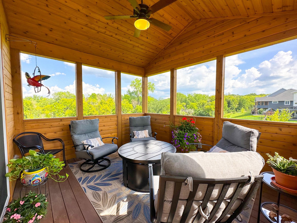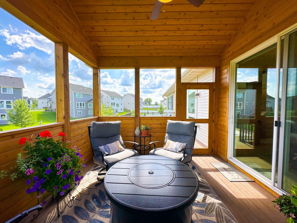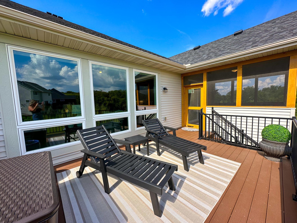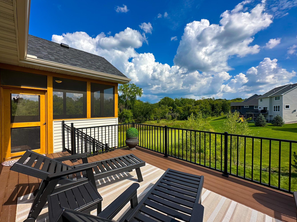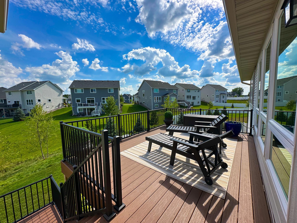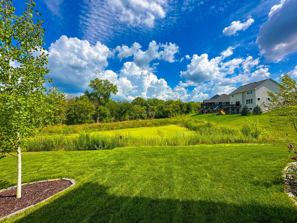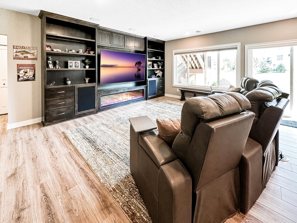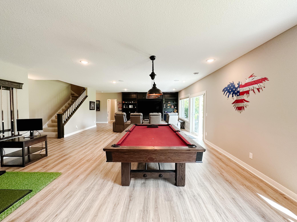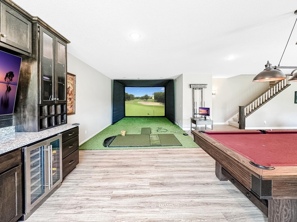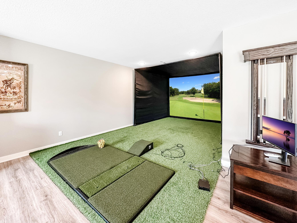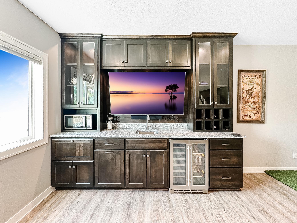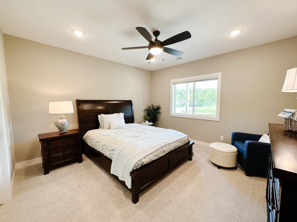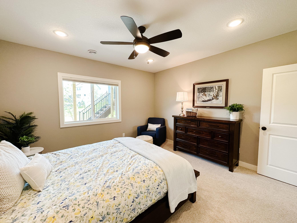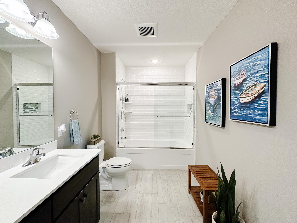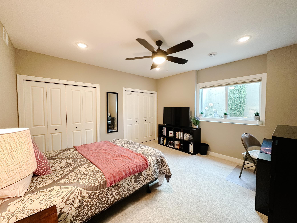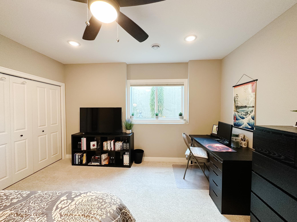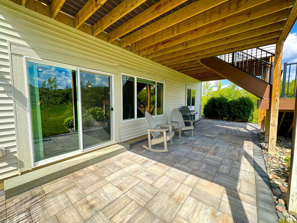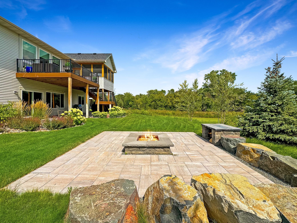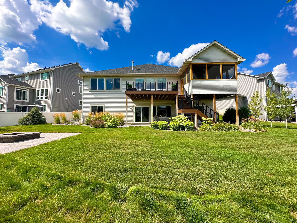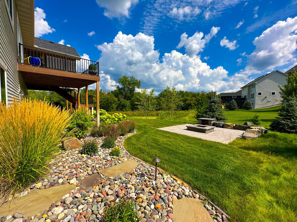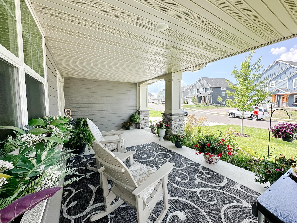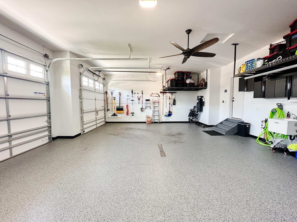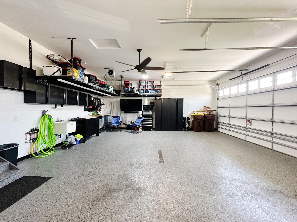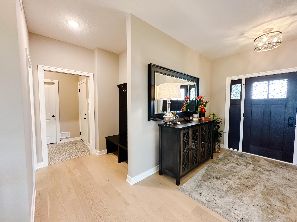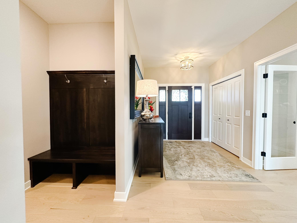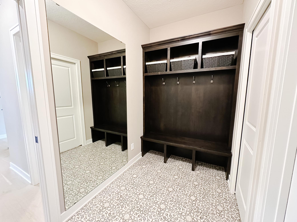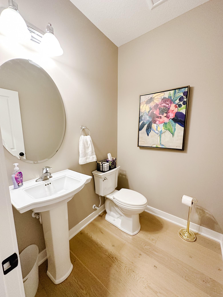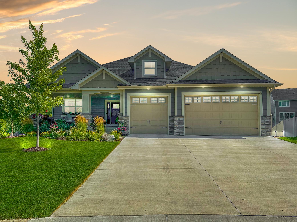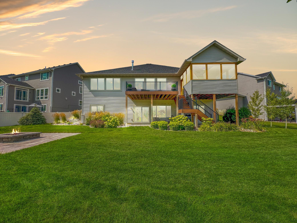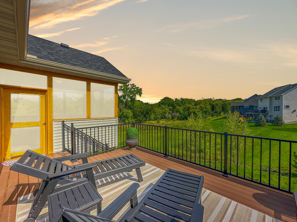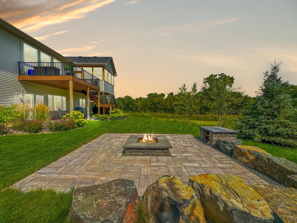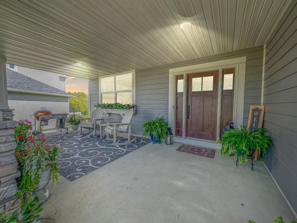15819 PENNSYLVANIA AVENUE
15819 Pennsylvania Avenue, Prior Lake (Savage), 55372, MN
-
Price: $949,900
-
Status type: For Sale
-
City: Prior Lake (Savage)
-
Neighborhood: Ryley Rdg Estates
Bedrooms: 3
Property Size :3929
-
Listing Agent: NST16688,NST53935
-
Property type : Single Family Residence
-
Zip code: 55372
-
Street: 15819 Pennsylvania Avenue
-
Street: 15819 Pennsylvania Avenue
Bathrooms: 3
Year: 2020
Listing Brokerage: Ryan Real Estate Co.
FEATURES
- Refrigerator
- Washer
- Dryer
- Microwave
- Exhaust Fan
- Dishwasher
- Water Softener Owned
- Disposal
- Cooktop
- Wall Oven
- Humidifier
- Air-To-Air Exchanger
- Central Vacuum
- Gas Water Heater
- Double Oven
- Wine Cooler
- Stainless Steel Appliances
DETAILS
Amazingly Beautiful, better than new, meticulously maintained & loaded w/all the goodies! From the moment you walk up onto the massive front porch & into the door, you will be in awe w/all that this home has to offer. Gourmet Kitchen w/a 10' granite center island, built-in wall ovens & cooktop, walk-in pantry w/custom shelving & much more. Large Dining Room w/built-in Buffet/Hutch & prep sink & wine fridge. Vaulted Great Room w/floor-to-ceiling windows, a stone gas FPLC & built-in cabinets. Well equipped office w/double doors. Convenient mudroom featuring built-in lockers, bench & walk-in closet. An impressive Owner's suite & en suite w/a custom tiled shower, towel cubbies & a large walk-in closet w/California closet designs. Screened porch & maintenance free deck. Finished LL for everyday entertaining incl. heated floors, a stunning wet bar, golf simulator rec room, huge family room, 2 add'l BR's & BA. Heated garage w/epoxy floors & drain. Walkout to LL patio and firepit.
INTERIOR
Bedrooms: 3
Fin ft² / Living Area: 3929 ft²
Below Ground Living: 1735ft²
Bathrooms: 3
Above Ground Living: 2194ft²
-
Basement Details: Daylight/Lookout Windows, Drain Tiled, 8 ft+ Pour, Egress Window(s), Finished, Full, Concrete, Storage Space, Sump Pump, Walkout,
Appliances Included:
-
- Refrigerator
- Washer
- Dryer
- Microwave
- Exhaust Fan
- Dishwasher
- Water Softener Owned
- Disposal
- Cooktop
- Wall Oven
- Humidifier
- Air-To-Air Exchanger
- Central Vacuum
- Gas Water Heater
- Double Oven
- Wine Cooler
- Stainless Steel Appliances
EXTERIOR
Air Conditioning: Central Air
Garage Spaces: 3
Construction Materials: N/A
Foundation Size: 2194ft²
Unit Amenities:
-
- Patio
- Kitchen Window
- Deck
- Porch
- Natural Woodwork
- Hardwood Floors
- Ceiling Fan(s)
- Walk-In Closet
- Vaulted Ceiling(s)
- Washer/Dryer Hookup
- In-Ground Sprinkler
- Paneled Doors
- Kitchen Center Island
- Wet Bar
- Tile Floors
- Main Floor Primary Bedroom
- Primary Bedroom Walk-In Closet
Heating System:
-
- Forced Air
- Radiant Floor
- Boiler
- Fireplace(s)
- Humidifier
ROOMS
| Main | Size | ft² |
|---|---|---|
| Kitchen | 16x15 | 256 ft² |
| Great Room | 19x17 | 361 ft² |
| Dining Room | 15x14 | 225 ft² |
| Office | 15x12 | 225 ft² |
| Foyer | 13x18 | 169 ft² |
| Bedroom 1 | 17.6x14 | 308 ft² |
| Three Season Porch | 12x14 | 144 ft² |
| Deck | 16x12 | 256 ft² |
| Laundry | 12x6 | 144 ft² |
| Porch | 23x10 | 529 ft² |
| Lower | Size | ft² |
|---|---|---|
| Family Room | 37x20 | 1369 ft² |
| Recreation Room | 15x12 | 225 ft² |
| Bedroom 2 | 14x13 | 196 ft² |
| n/a | Size | ft² |
|---|---|---|
| Bedroom 3 | 14x13 | 196 ft² |
LOT
Acres: N/A
Lot Size Dim.: 58x150x39x73x139
Longitude: 44.7194
Latitude: -93.375
Zoning: Residential-Single Family
FINANCIAL & TAXES
Tax year: 2023
Tax annual amount: $9,424
MISCELLANEOUS
Fuel System: N/A
Sewer System: City Sewer/Connected
Water System: City Water/Connected
ADITIONAL INFORMATION
MLS#: NST7266667
Listing Brokerage: Ryan Real Estate Co.

ID: 2195193
Published: August 07, 2023
Last Update: August 07, 2023
Views: 57


