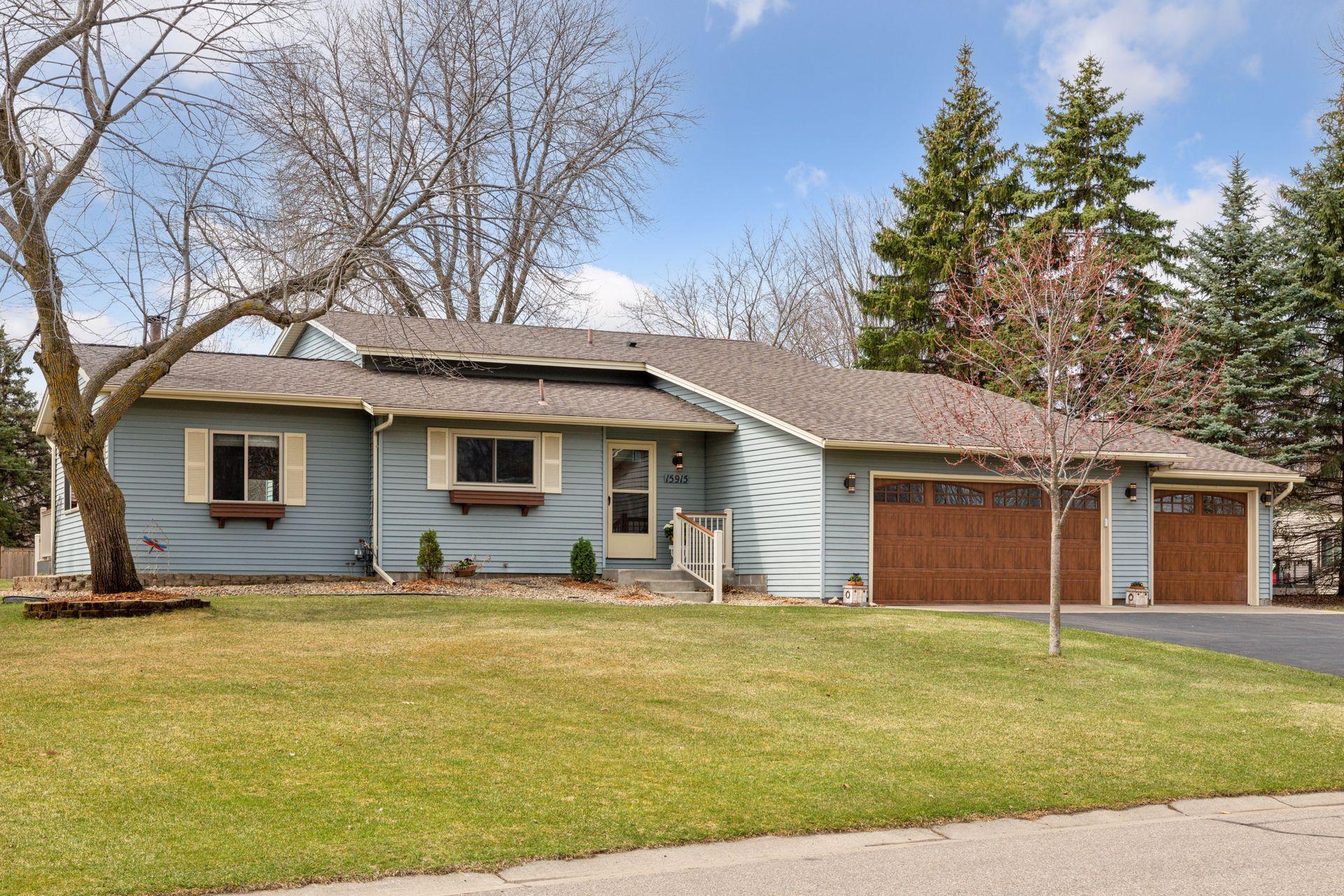15915 29TH AVENUE
15915 29th Avenue, Minneapolis (Plymouth), 55447, MN
-
Price: $525,000
-
Status type: For Sale
-
City: Minneapolis (Plymouth)
-
Neighborhood: Maple Creek 2nd Add
Bedrooms: 3
Property Size :2062
-
Listing Agent: NST16633,NST94604
-
Property type : Single Family Residence
-
Zip code: 55447
-
Street: 15915 29th Avenue
-
Street: 15915 29th Avenue
Bathrooms: 2
Year: 1981
Listing Brokerage: Coldwell Banker Burnet
DETAILS
Welcome to this beautifully maintained, one-owner home nestled on a quiet street in one of Plymouth’s most sought-after neighborhoods. Enjoy the perfect balance of peace and convenience—just minutes from trails, parks, shopping, and major highways. Situated on nearly half an acre, the flat backyard is truly exceptional. Whether it’s hosting gatherings or letting the kids roam free, this outdoor oasis has it all: a zip line, gazebo, basketball hoop, fire pit, patio, Trex decking, and not one but two storage sheds. The upper-level deck, just off the bedroom or home office, offers a peaceful perch to unwind or entertain. Step inside to find an open, sun-filled recently remodeled kitchen featuring solid hickory soft close cabinetry, stone countertops, appliance lift station and modern updates throughout. The main level boasts luxury plank flooring and a spacious family room addition with a cozy fireplace and large windows that flood the space with natural light. Step out the new exterior door to enjoy grilling or relaxing on the back deck. With two fully updated bathrooms, two bedrooms upstairs, and a third bedroom in the basement, this home offers flexible living space for any lifestyle. The basement also includes enormous storage areas, accessible via both a crawl space and under-stair access. Car enthusiasts and hobbyists will love the rare 3-car garage with epoxy flooring and dual attic pull-downs for even more storage. This home is a true gem—full of thoughtful updates, pride of ownership, and spaces designed for comfort, fun, and functionality. Newer roof. Siding and windows are in fantastic shape. Don’t miss this rare opportunity!
INTERIOR
Bedrooms: 3
Fin ft² / Living Area: 2062 ft²
Below Ground Living: 374ft²
Bathrooms: 2
Above Ground Living: 1688ft²
-
Basement Details: Finished, Full, Storage Space, Sump Pump,
Appliances Included:
-
EXTERIOR
Air Conditioning: Central Air
Garage Spaces: 3
Construction Materials: N/A
Foundation Size: 1688ft²
Unit Amenities:
-
Heating System:
-
ROOMS
| Upper | Size | ft² |
|---|---|---|
| Living Room | 12x16 | 144 ft² |
| Bedroom 1 | 13x13 | 169 ft² |
| Bedroom 2 | 12x10 | 144 ft² |
| Deck | 24x10 | 576 ft² |
| Main | Size | ft² |
|---|---|---|
| Family Room | 16x21 | 256 ft² |
| Dining Room | 11x9 | 121 ft² |
| Kitchen | 10x12 | 100 ft² |
| Foyer | 8x5 | 64 ft² |
| Lower | Size | ft² |
|---|---|---|
| Amusement Room | 21x11 | 441 ft² |
| Laundry | 11x8 | 121 ft² |
| Bedroom 3 | 10x12 | 100 ft² |
LOT
Acres: N/A
Lot Size Dim.: irregular
Longitude: 45.0135
Latitude: -93.4826
Zoning: Residential-Single Family
FINANCIAL & TAXES
Tax year: 2024
Tax annual amount: $4,624
MISCELLANEOUS
Fuel System: N/A
Sewer System: City Sewer/Connected
Water System: City Water/Connected
ADITIONAL INFORMATION
MLS#: NST7730352
Listing Brokerage: Coldwell Banker Burnet

ID: 3536817
Published: April 22, 2025
Last Update: April 22, 2025
Views: 10






