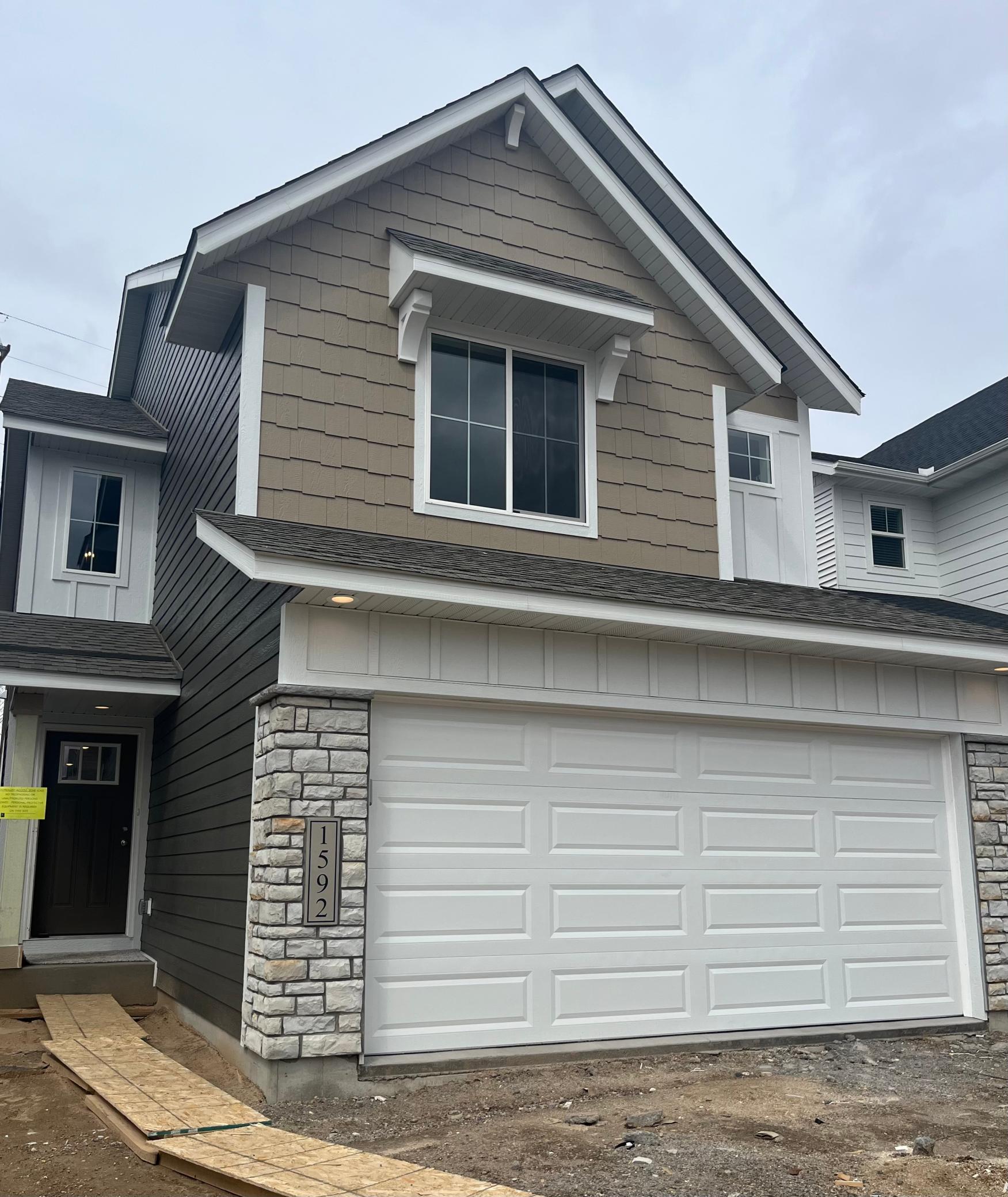1592 76TH STREET
1592 76th Street, Inver Grove Heights, 55077, MN
-
Price: $487,980
-
Status type: For Sale
-
City: Inver Grove Heights
-
Neighborhood: Peltier Reserve
Bedrooms: 3
Property Size :1733
-
Listing Agent: NST18284,NST95349
-
Property type : Single Family Residence
-
Zip code: 55077
-
Street: 1592 76th Street
-
Street: 1592 76th Street
Bathrooms: 3
Year: 2025
Listing Brokerage: Four Sale Real Estate, Inc.
FEATURES
- Range
- Refrigerator
- Microwave
- Dishwasher
- Disposal
- Gas Water Heater
- Stainless Steel Appliances
DETAILS
THIS HOME QUALIFIES FOR BUILDER AND PREFERRED LENDER'S 30 YEAR FIXED-RATE BUY DOWN PROMOTION. Welcome to the MacGrove plan from our Executive Series. This exciting new two-story plan includes 3 bedrooms 3 bathrooms and 2 car garage . With an unfinished walk-out lower level you'll have room to expand in the future with an additional bedroom and bathroom . Wonderful, open concept kitchen includes stainless steel appliances, quartz countertops, dining and great room with expansive two-story entryway. Upper level showcases a large primary bedroom with attached bathroom and walk in closet. You'll also find another full bath and convenient laundry room next to the additional 2 bedrooms. If this home doesn't fit your needs, there are still beautiful lots remaining on which to build your dream home.
INTERIOR
Bedrooms: 3
Fin ft² / Living Area: 1733 ft²
Below Ground Living: N/A
Bathrooms: 3
Above Ground Living: 1733ft²
-
Basement Details: Drain Tiled, Egress Window(s), Full, Concrete, Storage Space, Sump Basket, Sump Pump, Unfinished,
Appliances Included:
-
- Range
- Refrigerator
- Microwave
- Dishwasher
- Disposal
- Gas Water Heater
- Stainless Steel Appliances
EXTERIOR
Air Conditioning: Central Air
Garage Spaces: 2
Construction Materials: N/A
Foundation Size: 730ft²
Unit Amenities:
-
- Hardwood Floors
- Walk-In Closet
- Washer/Dryer Hookup
- Paneled Doors
- Kitchen Center Island
- Primary Bedroom Walk-In Closet
Heating System:
-
- Forced Air
ROOMS
| Main | Size | ft² |
|---|---|---|
| Dining Room | n/a | 0 ft² |
| Family Room | 12.5x18 | 155.21 ft² |
| Kitchen | 10.5x11.5 | 118.92 ft² |
| Mud Room | 8x11.5 | 91.33 ft² |
| Upper | Size | ft² |
|---|---|---|
| Bedroom 1 | 14.5x15 | 209.04 ft² |
| Bedroom 2 | 10.5x11.5 | 118.92 ft² |
| Bedroom 3 | 10.5x11 | 109.38 ft² |
| Laundry | 6x7 | 36 ft² |
| Walk In Closet | 6x12 | 36 ft² |
| Primary Bathroom | 7x11.5 | 79.92 ft² |
LOT
Acres: N/A
Lot Size Dim.: 36x186x53x163
Longitude: 44.842
Latitude: -93.0956
Zoning: Residential-Single Family
FINANCIAL & TAXES
Tax year: 2024
Tax annual amount: $1,168
MISCELLANEOUS
Fuel System: N/A
Sewer System: City Sewer/Connected
Water System: City Water/Connected
ADITIONAL INFORMATION
MLS#: NST7723159
Listing Brokerage: Four Sale Real Estate, Inc.






