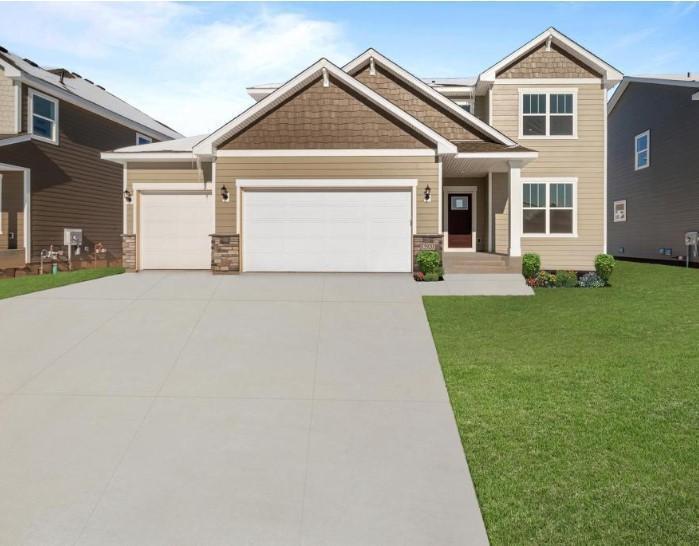15920 116TH AVENUE
15920 116th Avenue, Dayton, 55369, MN
-
Price: $655,000
-
Status type: For Sale
-
City: Dayton
-
Neighborhood: Brayburn Trails 4th Addition
Bedrooms: 4
Property Size :3433
-
Listing Agent: NST21714,NST504430
-
Property type : Single Family Residence
-
Zip code: 55369
-
Street: 15920 116th Avenue
-
Street: 15920 116th Avenue
Bathrooms: 4
Year: 2024
Listing Brokerage: Weekley Homes, LLC
FEATURES
- Range
- Microwave
- Exhaust Fan
- Dishwasher
- Disposal
- Air-To-Air Exchanger
DETAILS
MAPLE GROVE SCHOOLS. Welcome to beautiful Brayburn Trails! This 3 car garage Ontario plan home is well loved for its main floor study, large kitchen with walk in pantry and cozy gas fireplace. The open and airy feeling comes from 9 ft ceilings and so many large windows! Upstairs, live in luxury in your Owner's Retreat, complete with a spa like private bathroom and walk-in closet. Unwind with others in the upper level loft, which feels more like a living room. You'll also appreciate the FULLY FINISHED FULL BASEMENT, with a large rec room, 4th bedroom, and additional bath. Plenty of storage in the unfinished large storage room. Stop by to hear more about this quality home in a beautiful neighborhood! Brayburn Trails is two miles from Maple Grove yet quite scenic with wetlands, trees, ponds, golf course views, and 4 miles of walking paths. Stop by today!
INTERIOR
Bedrooms: 4
Fin ft² / Living Area: 3433 ft²
Below Ground Living: 868ft²
Bathrooms: 4
Above Ground Living: 2565ft²
-
Basement Details: Finished, Full, Sump Pump,
Appliances Included:
-
- Range
- Microwave
- Exhaust Fan
- Dishwasher
- Disposal
- Air-To-Air Exchanger
EXTERIOR
Air Conditioning: Central Air
Garage Spaces: 3
Construction Materials: N/A
Foundation Size: 1758ft²
Unit Amenities:
-
- Walk-In Closet
- Washer/Dryer Hookup
- In-Ground Sprinkler
- Kitchen Center Island
- Primary Bedroom Walk-In Closet
Heating System:
-
- Forced Air
ROOMS
| Main | Size | ft² |
|---|---|---|
| Living Room | 17 x 15 | 289 ft² |
| Dining Room | 15 x 10 | 225 ft² |
| Kitchen | 15 x 11 | 225 ft² |
| Study | 12 x 11 | 144 ft² |
| Pantry (Walk-In) | 6 x 6 | 36 ft² |
| Lower | Size | ft² |
|---|---|---|
| Game Room | 26 x 15 | 676 ft² |
| Bedroom 4 | 11 x 10 | 121 ft² |
| Upper | Size | ft² |
|---|---|---|
| Bedroom 1 | 15 x 13 | 225 ft² |
| Bedroom 2 | 15 x 11 | 225 ft² |
| Bedroom 3 | 13 x 12 | 169 ft² |
| Loft | 18 x 12 | 324 ft² |
| Laundry | 10 x 6 | 100 ft² |
| Primary Bathroom | 11 x 9 | 121 ft² |
| Walk In Closet | 13 x 8 | 169 ft² |
LOT
Acres: N/A
Lot Size Dim.: 65X130x65x130
Longitude: 45.1665
Latitude: -93.481
Zoning: Residential-Single Family
FINANCIAL & TAXES
Tax year: 2023
Tax annual amount: $1,795
MISCELLANEOUS
Fuel System: N/A
Sewer System: City Sewer/Connected
Water System: City Water/Connected
ADITIONAL INFORMATION
MLS#: NST7725731
Listing Brokerage: Weekley Homes, LLC

ID: 3532575
Published: April 09, 2025
Last Update: April 09, 2025
Views: 7






