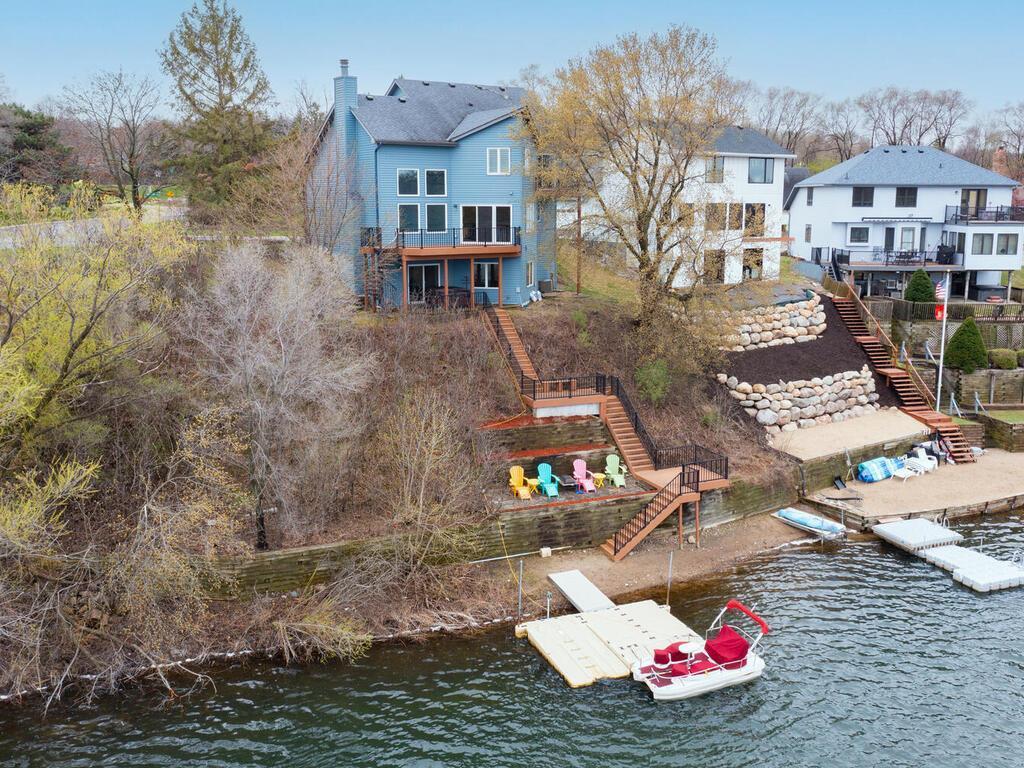15968 HYLAND POINTE COURT
15968 Hyland Pointe Court, Apple Valley, 55124, MN
-
Price: $700,000
-
Status type: For Sale
-
City: Apple Valley
-
Neighborhood: N/A
Bedrooms: 4
Property Size :3033
-
Listing Agent: NST16224,NST43232
-
Property type : Single Family Residence
-
Zip code: 55124
-
Street: 15968 Hyland Pointe Court
-
Street: 15968 Hyland Pointe Court
Bathrooms: 4
Year: 1990
Listing Brokerage: RE/MAX Advantage Plus
FEATURES
- Range
- Refrigerator
- Washer
- Dryer
- Microwave
- Exhaust Fan
- Dishwasher
- Water Softener Owned
- Disposal
- Wall Oven
- Electronic Air Filter
- Gas Water Heater
DETAILS
Exceptional lakefront living on desirable Lake Lac Lavon! Perfectly positioned to capture sweeping views from nearly every room, this beautiful home offers a spacious layout and a true lakeside lifestyle. The two-story living room with a fireplace flows effortlessly to the informal dining area and updated kitchen featuring silestone countertops and newer stainless steel appliances. Hardwood floors accent the foyer and kitchen/dining area, and the main level also includes a laundry room and access to the expansive newly added three-level composite deck overlooking the private sandy shore and premium upgraded dock. Upstairs, the primary suite is a true retreat with lakeside views, a walk-in closet, and a luxurious bath with a Jacuzzi tub, tile-surround walk-in shower, and granite-topped vanity. Two additional bedrooms complete the upper level. The walkout lower level is designed for entertaining with a spacious rec room, a second kitchen and bar area with newer stainless steel appliances, and a 4th bedroom. Association covers lawn care and snow removal for low-maintenance living. A rare opportunity to own prime lakeshore with breathtaking views, a private dock, and direct sandy beach access in a highly sought-after location!
INTERIOR
Bedrooms: 4
Fin ft² / Living Area: 3033 ft²
Below Ground Living: 931ft²
Bathrooms: 4
Above Ground Living: 2102ft²
-
Basement Details: Daylight/Lookout Windows, Drain Tiled, Finished, Full, Walkout,
Appliances Included:
-
- Range
- Refrigerator
- Washer
- Dryer
- Microwave
- Exhaust Fan
- Dishwasher
- Water Softener Owned
- Disposal
- Wall Oven
- Electronic Air Filter
- Gas Water Heater
EXTERIOR
Air Conditioning: Central Air
Garage Spaces: 2
Construction Materials: N/A
Foundation Size: 1494ft²
Unit Amenities:
-
- Patio
- Kitchen Window
- Deck
- Hardwood Floors
- Ceiling Fan(s)
- Walk-In Closet
- Vaulted Ceiling(s)
- Dock
- Washer/Dryer Hookup
- In-Ground Sprinkler
- Exercise Room
- Hot Tub
- Panoramic View
- Skylight
- Kitchen Center Island
- Wet Bar
- Tile Floors
- Primary Bedroom Walk-In Closet
Heating System:
-
- Forced Air
ROOMS
| Main | Size | ft² |
|---|---|---|
| Dining Room | 9x14 | 81 ft² |
| Kitchen | 14x13 | 196 ft² |
| Foyer | 16x11 | 256 ft² |
| Pantry (Walk-In) | 4x4 | 16 ft² |
| Laundry | 8x8 | 64 ft² |
| Informal Dining Room | 14x12 | 196 ft² |
| Deck | 21x11 | 441 ft² |
| Lower | Size | ft² |
|---|---|---|
| Recreation Room | 27x23 | 729 ft² |
| Bedroom 4 | 14x20 | 196 ft² |
| Kitchen- 2nd | 12x9 | 144 ft² |
| Storage | 11x8 | 121 ft² |
| Upper | Size | ft² |
|---|---|---|
| Bedroom 1 | 16x14 | 256 ft² |
| Bedroom 2 | 12x14 | 144 ft² |
| Bedroom 3 | 12x12 | 144 ft² |
| Deck | 7x6 | 49 ft² |
| Walk In Closet | 4x10 | 16 ft² |
LOT
Acres: N/A
Lot Size Dim.: 58 x 136 x 49 x 151
Longitude: 44.7185
Latitude: -93.2464
Zoning: Residential-Single Family
FINANCIAL & TAXES
Tax year: 2025
Tax annual amount: $7,416
MISCELLANEOUS
Fuel System: N/A
Sewer System: City Sewer/Connected
Water System: City Water/Connected
ADITIONAL INFORMATION
MLS#: NST7734677
Listing Brokerage: RE/MAX Advantage Plus

ID: 3563291
Published: April 30, 2025
Last Update: April 30, 2025
Views: 2






