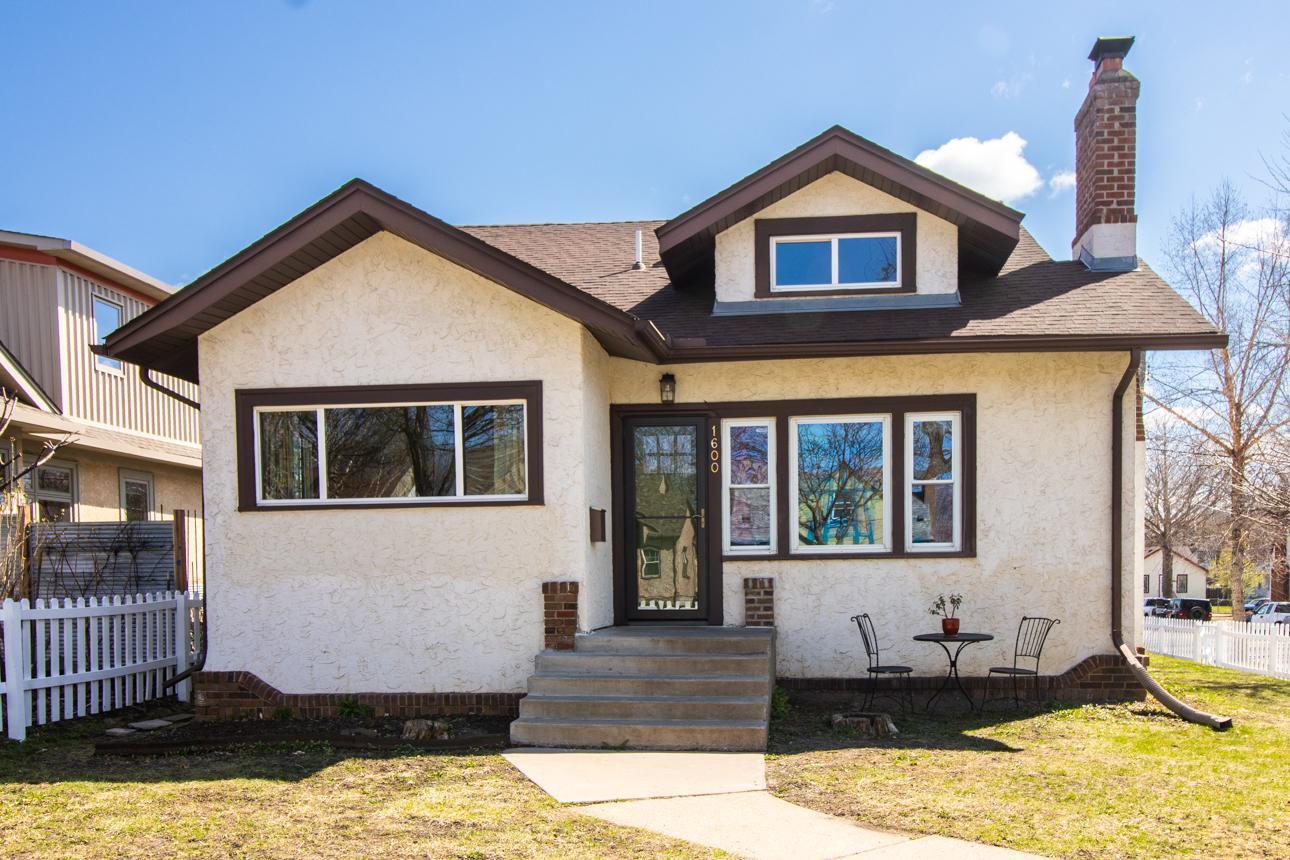1600 VINCENT AVENUE
1600 Vincent Avenue, Minneapolis, 55411, MN
-
Price: $300,000
-
Status type: For Sale
-
City: Minneapolis
-
Neighborhood: Willard - Hay
Bedrooms: 3
Property Size :1852
-
Listing Agent: NST16710,NST37415
-
Property type : Single Family Residence
-
Zip code: 55411
-
Street: 1600 Vincent Avenue
-
Street: 1600 Vincent Avenue
Bathrooms: 2
Year: 1927
Listing Brokerage: Keller Williams Integrity RE
FEATURES
- Refrigerator
- Washer
- Dryer
- Microwave
- Dishwasher
- Gas Water Heater
- Double Oven
DETAILS
Welcome to this beautifully updated 3-bedroom, 1.5-bathroom home. This single-family residence offers a perfect blend of classic character and modern upgrades, ideal for homeowners seeking comfort, functionality, and style. Step inside to find hardwood floors throughout the main level, creating a warm and inviting atmosphere. The fully remodeled open kitchen features updated cabinetry, modern finishes, and seamless flow into the semi-formal dining room—great for everyday living and entertaining guests. Upstairs, enjoy brand-new carpet in upstairs bedroom, providing a fresh and cozy retreat. The partially finished basement adds flexible space for a home office, workout area, or recreation room. The basement has also been professionally drain tiled, offering peace of mind and long-term durability. Additional major updates include a newer furnace and central A/C system, ensuring year-round comfort. Located in a convenient Minneapolis neighborhood, this home offers easy access to downtown, local parks, schools, and public transportation.
INTERIOR
Bedrooms: 3
Fin ft² / Living Area: 1852 ft²
Below Ground Living: 488ft²
Bathrooms: 2
Above Ground Living: 1364ft²
-
Basement Details: Drain Tiled, Finished, Sump Pump,
Appliances Included:
-
- Refrigerator
- Washer
- Dryer
- Microwave
- Dishwasher
- Gas Water Heater
- Double Oven
EXTERIOR
Air Conditioning: Central Air
Garage Spaces: 1
Construction Materials: N/A
Foundation Size: 947ft²
Unit Amenities:
-
- Hardwood Floors
Heating System:
-
- Forced Air
ROOMS
| Main | Size | ft² |
|---|---|---|
| Living Room | 17x12 | 289 ft² |
| Dining Room | 13x10 | 169 ft² |
| Kitchen | 18x10 | 324 ft² |
| Bedroom 1 | 11x12 | 121 ft² |
| Bedroom 2 | 10x10 | 100 ft² |
| Upper | Size | ft² |
|---|---|---|
| Bedroom 3 | 17x24 | 289 ft² |
| Lower | Size | ft² |
|---|---|---|
| Family Room | 24x25 | 576 ft² |
| Laundry | 13x22 | 169 ft² |
| Storage | 13x22 | 169 ft² |
LOT
Acres: N/A
Lot Size Dim.: 47x128
Longitude: 44.9953
Latitude: -93.3155
Zoning: Residential-Single Family
FINANCIAL & TAXES
Tax year: 2024
Tax annual amount: $3,105
MISCELLANEOUS
Fuel System: N/A
Sewer System: City Sewer/Connected
Water System: City Water/Connected
ADITIONAL INFORMATION
MLS#: NST7730914
Listing Brokerage: Keller Williams Integrity RE

ID: 3547876
Published: April 25, 2025
Last Update: April 25, 2025
Views: 1






