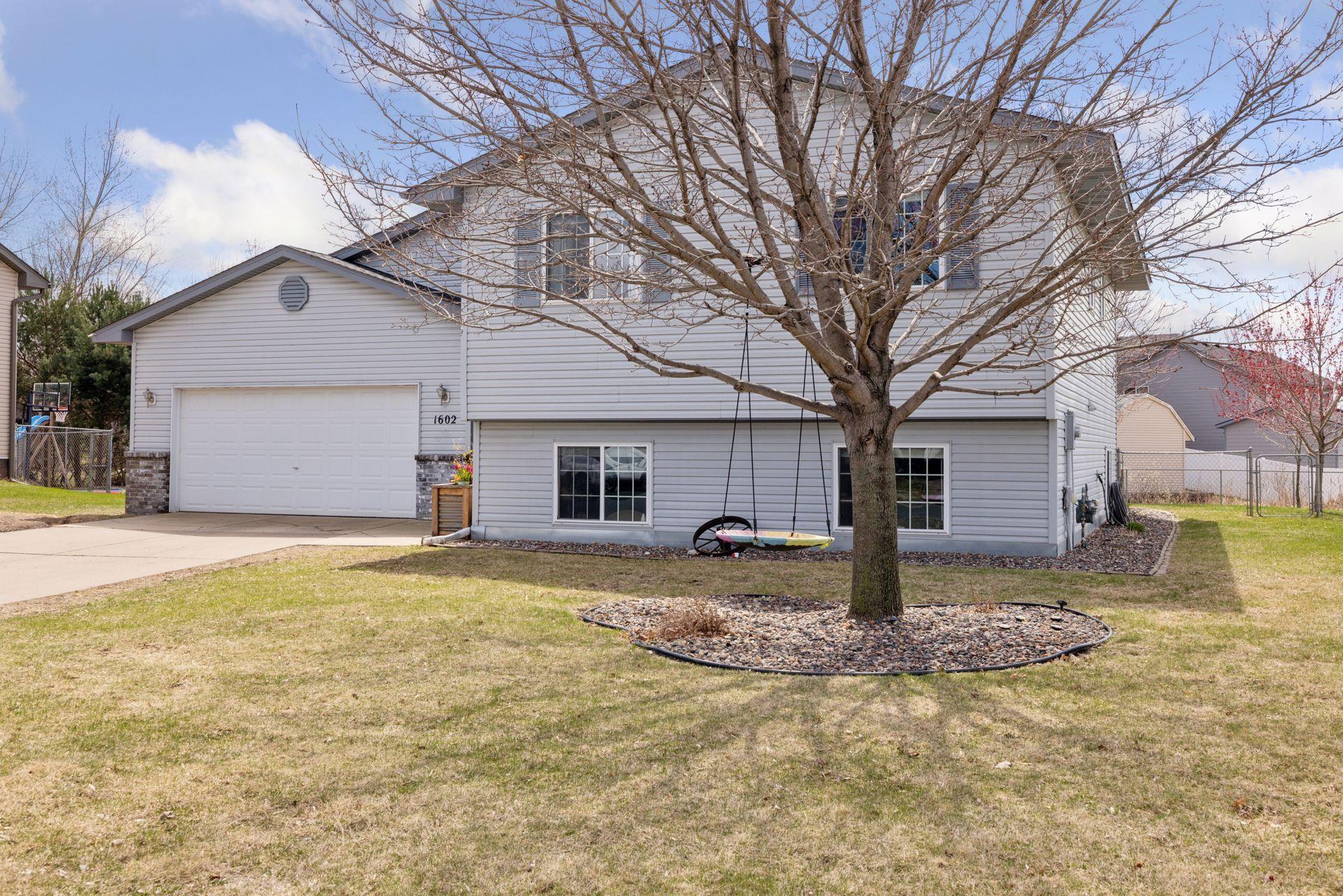1602 GRIFFING PARK ROAD
1602 Griffing Park Road, Buffalo, 55313, MN
-
Price: $339,000
-
Status type: For Sale
-
City: Buffalo
-
Neighborhood: Whispering Winds 2nd Add
Bedrooms: 3
Property Size :1878
-
Listing Agent: NST16633,NST44108
-
Property type : Single Family Residence
-
Zip code: 55313
-
Street: 1602 Griffing Park Road
-
Street: 1602 Griffing Park Road
Bathrooms: 2
Year: 2004
Listing Brokerage: Coldwell Banker Burnet
FEATURES
- Range
- Refrigerator
- Dishwasher
- Stainless Steel Appliances
DETAILS
Opportunity is here now to own a beautifully updated & well loved 3 Bedroom, 2 Bath home of your own! From the moment you arrive, discover the awesome walk-in entry closet w/ custom built-in cubbies. The upper level is bright & light filled. All surfaces have been updated. From the painted woodwork & cabinetry, to the light fixtures & plank flooring, this house is a standout! 2 secondary BR's are located on the upper level along w/ a generous size full bath featuring double sinks. The lower level is equally beautiful. This space has a large multi-purpose family RM, the primary bedroom & 3/4 bath with sliding barn door, separate vanities and an oversized tiled shower. The back yard is fenced and has opportunities for gardening. Established maple trees are radiant in autumn. The location is an EZ commute on the E side of Buffalo. Directly located between the elementary, middle & high schools. A walking trail takes you directly to the high school for activities. A must see!
INTERIOR
Bedrooms: 3
Fin ft² / Living Area: 1878 ft²
Below Ground Living: 810ft²
Bathrooms: 2
Above Ground Living: 1068ft²
-
Basement Details: Block, Crawl Space, Daylight/Lookout Windows, Drain Tiled, Finished, Full, Storage Space, Sump Pump, Tile Shower,
Appliances Included:
-
- Range
- Refrigerator
- Dishwasher
- Stainless Steel Appliances
EXTERIOR
Air Conditioning: Central Air
Garage Spaces: 2
Construction Materials: N/A
Foundation Size: 1044ft²
Unit Amenities:
-
- Kitchen Window
- Deck
- Ceiling Fan(s)
- Walk-In Closet
- Washer/Dryer Hookup
- In-Ground Sprinkler
- Paneled Doors
- Primary Bedroom Walk-In Closet
Heating System:
-
- Forced Air
ROOMS
| Upper | Size | ft² |
|---|---|---|
| Living Room | 14 x 12.6 | 175 ft² |
| Kitchen | 10.5 x 9.4 | 97.22 ft² |
| Dining Room | 10.5 x 8 | 109.38 ft² |
| Bedroom 2 | 21 x 9 | 441 ft² |
| Bedroom 3 | 13.6 x 10 | 183.6 ft² |
| Deck | 12 x 12 | 144 ft² |
| Lower | Size | ft² |
|---|---|---|
| Bedroom 1 | 13 x 12 | 169 ft² |
| Family Room | 22 x 10 | 484 ft² |
LOT
Acres: N/A
Lot Size Dim.: 85 x 140 aprox
Longitude: 45.1864
Latitude: -93.8466
Zoning: Residential-Single Family
FINANCIAL & TAXES
Tax year: 2025
Tax annual amount: $3,076
MISCELLANEOUS
Fuel System: N/A
Sewer System: City Sewer/Connected
Water System: City Water/Connected
ADITIONAL INFORMATION
MLS#: NST7730845
Listing Brokerage: Coldwell Banker Burnet

ID: 3538833
Published: December 31, 1969
Last Update: April 24, 2025
Views: 4






