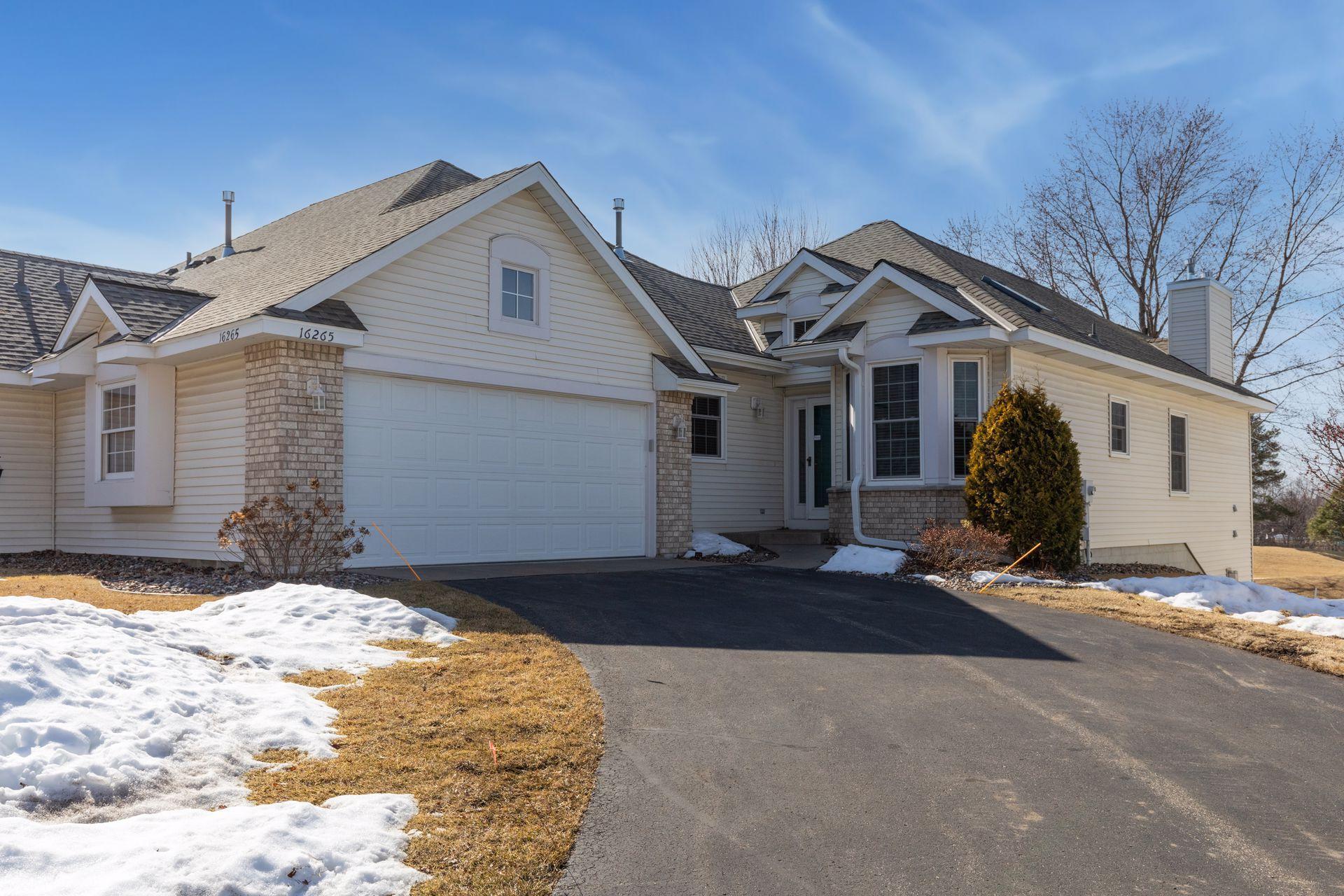16265 CRYSTAL HILLS DRIVE
16265 Crystal Hills Drive, Lakeville, 55044, MN
-
Price: $415,000
-
Status type: For Sale
-
City: Lakeville
-
Neighborhood: Crystal Hills
Bedrooms: 3
Property Size :2267
-
Listing Agent: NST16007,NST108460
-
Property type : Townhouse Side x Side
-
Zip code: 55044
-
Street: 16265 Crystal Hills Drive
-
Street: 16265 Crystal Hills Drive
Bathrooms: 3
Year: 1994
Listing Brokerage: Edina Realty, Inc.
FEATURES
- Range
- Refrigerator
- Washer
- Dryer
- Microwave
- Dishwasher
- Water Softener Owned
- Disposal
- Gas Water Heater
- Stainless Steel Appliances
DETAILS
Welcome home! Located directly on the Crystal Lake golf course, you will enjoy the wonderful views and nature right from the comfort of your living room! This beautiful end unit has been meticulously maintained and offers main level living at its finest with two bedrooms on the main level along with a main level laundry room. Relax with a cup of morning coffee in your sun room along with the deck overlooking the golf course. Notice the large brand new Pella windows throughout bringing ample natural sunlight into the home. Enjoy the updated kitchen that includes newer stainless steel appliances along with granite countertops. The walkout lower level offers a very spacious family rooms perfect for gatherings such as movie or game nights. This is a MUST SEE!
INTERIOR
Bedrooms: 3
Fin ft² / Living Area: 2267 ft²
Below Ground Living: 909ft²
Bathrooms: 3
Above Ground Living: 1358ft²
-
Basement Details: Block, Drain Tiled, Finished, Storage Space, Walkout,
Appliances Included:
-
- Range
- Refrigerator
- Washer
- Dryer
- Microwave
- Dishwasher
- Water Softener Owned
- Disposal
- Gas Water Heater
- Stainless Steel Appliances
EXTERIOR
Air Conditioning: Central Air
Garage Spaces: 2
Construction Materials: N/A
Foundation Size: 1358ft²
Unit Amenities:
-
- Kitchen Window
- Deck
- Sun Room
- Ceiling Fan(s)
- Walk-In Closet
- Washer/Dryer Hookup
- Main Floor Primary Bedroom
- Primary Bedroom Walk-In Closet
Heating System:
-
- Forced Air
ROOMS
| Main | Size | ft² |
|---|---|---|
| Living Room | 22x16 | 484 ft² |
| Kitchen | 12x11 | 144 ft² |
| Bedroom 1 | 15x14 | 225 ft² |
| Bedroom 2 | 11x9 | 121 ft² |
| Sun Room | 11x10 | 121 ft² |
| Laundry | 12x6 | 144 ft² |
| Deck | 10x9 | 100 ft² |
| Informal Dining Room | 9x9 | 81 ft² |
| Lower | Size | ft² |
|---|---|---|
| Family Room | 23x21 | 529 ft² |
| Bedroom 3 | 17x12 | 289 ft² |
LOT
Acres: N/A
Lot Size Dim.: 79x35
Longitude: 44.7129
Latitude: -93.2543
Zoning: Residential-Single Family
FINANCIAL & TAXES
Tax year: 2024
Tax annual amount: $4,058
MISCELLANEOUS
Fuel System: N/A
Sewer System: City Sewer/Connected
Water System: City Water/Connected
ADITIONAL INFORMATION
MLS#: NST7697266
Listing Brokerage: Edina Realty, Inc.

ID: 3519350
Published: March 14, 2025
Last Update: March 14, 2025
Views: 8






