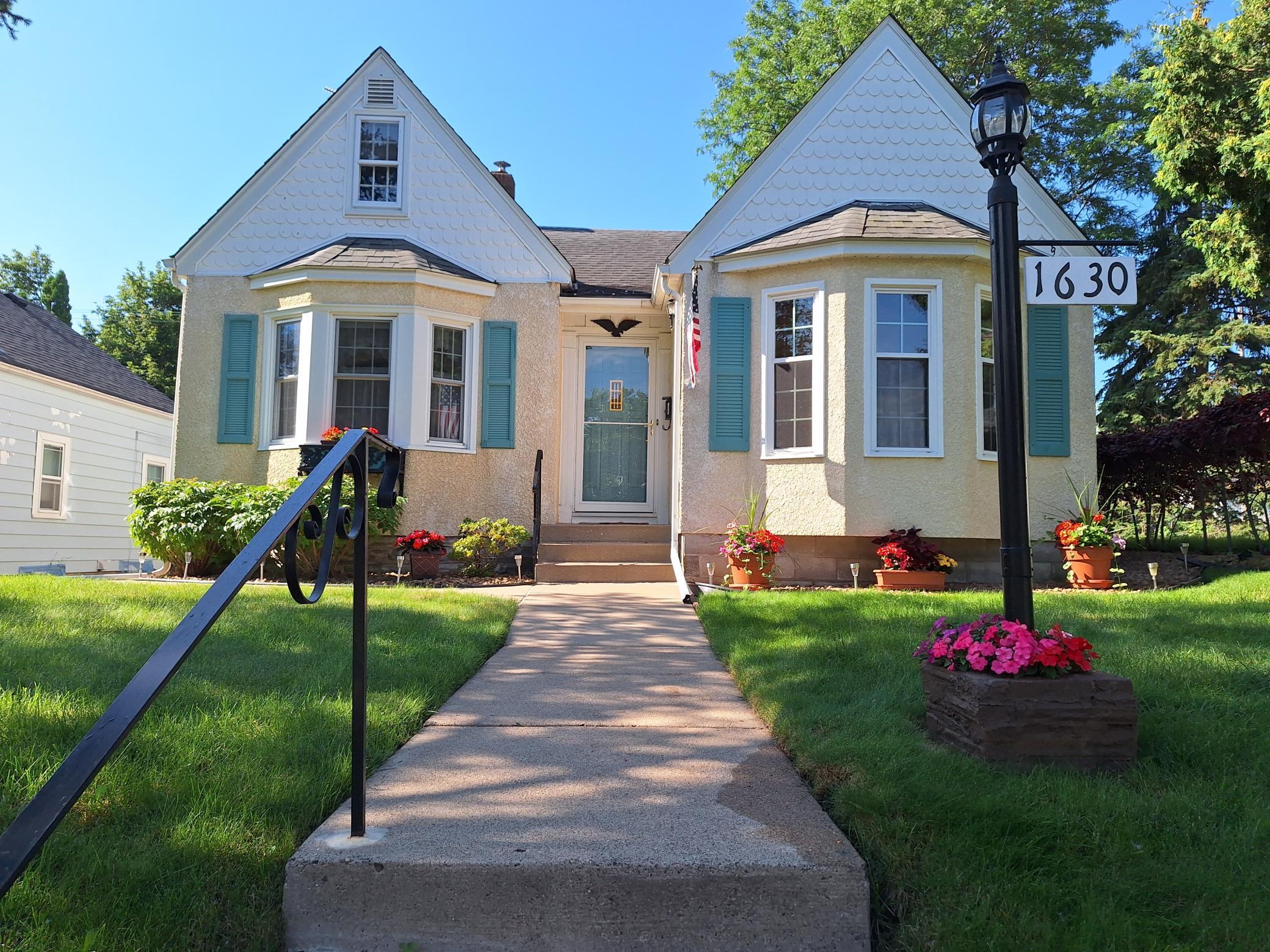1630 BEECH STREET
1630 Beech Street, Saint Paul, 55106, MN
-
Price: $285,000
-
Status type: For Sale
-
City: Saint Paul
-
Neighborhood: Battle Creek-Highwood
Bedrooms: 3
Property Size :1467
-
Listing Agent: NST16457,NST42880
-
Property type : Single Family Residence
-
Zip code: 55106
-
Street: 1630 Beech Street
-
Street: 1630 Beech Street
Bathrooms: 1
Year: 1941
Listing Brokerage: Coldwell Banker Realty
FEATURES
- Range
- Refrigerator
- Washer
- Dryer
- Microwave
- Freezer
- Humidifier
- Gas Water Heater
DETAILS
Here's your chance to own a beautifully cared-for bungalow, effectively built in 1960, that's full of charm! Step inside and feel the cozy, welcoming vibe right away. The upgraded kitchen is featuring quartz countertops, a sleek backsplash, natural wood cabinets, built-in china closet, and bay windows that fill the space with light. There's even a cute dining nook for casual meals. The newly added sunroom—with its skylight and bay windows—is ideal for family get-togethers or curling up with a book. Upstairs, you'll find a roomy space with a bedroom, lots of closet storage, and a spot that's perfect for a home office or study. This home's got plenty of upgrades during the ownership, including newer windows, a furnace and A/C, re-stuccoed exterior, and a finished family room with built-in cabinets and a gas fireplace. There's also a workshop and a "shower-only" in the lower level, plus a 2-car garage built in 2001. Bonus: the front roof is wired to heat and melt snow and ice—super handy in winter, and ample front and back attic walk - in space. The backyard is beautifully landscaped and bursting with flowers and strawberry patch that currently growing. Located just a few blocks from White Bear Ave, you're close to main roads, shopping, restaurants, and schools. Don't wait—this gem won't stay on the market for long!
INTERIOR
Bedrooms: 3
Fin ft² / Living Area: 1467 ft²
Below Ground Living: 264ft²
Bathrooms: 1
Above Ground Living: 1203ft²
-
Basement Details: Block, Daylight/Lookout Windows, Finished, Full, Partially Finished,
Appliances Included:
-
- Range
- Refrigerator
- Washer
- Dryer
- Microwave
- Freezer
- Humidifier
- Gas Water Heater
EXTERIOR
Air Conditioning: Central Air
Garage Spaces: 2
Construction Materials: N/A
Foundation Size: 968ft²
Unit Amenities:
-
- Kitchen Window
- Natural Woodwork
- Hardwood Floors
- Sun Room
- Ceiling Fan(s)
- Washer/Dryer Hookup
- Skylight
- City View
- Walk-Up Attic
- Tile Floors
- Main Floor Primary Bedroom
Heating System:
-
- Forced Air
- Fireplace(s)
- Humidifier
ROOMS
| Main | Size | ft² |
|---|---|---|
| Living Room | 17x12 | 289 ft² |
| Kitchen | 10x8 | 100 ft² |
| Dining Room | 10x7 | 100 ft² |
| Bedroom 1 | 13x12 | 169 ft² |
| Bedroom 2 | 11x10 | 121 ft² |
| Foyer | 4x3 | 16 ft² |
| Sun Room | 12x12 | 144 ft² |
| Upper | Size | ft² |
|---|---|---|
| Bedroom 3 | 16x10 | 256 ft² |
| Study | 6x6 | 36 ft² |
| Lower | Size | ft² |
|---|---|---|
| Family Room | 24x11 | 576 ft² |
LOT
Acres: N/A
Lot Size Dim.: 122x40
Longitude: 44.962
Latitude: -93.0317
Zoning: Residential-Single Family
FINANCIAL & TAXES
Tax year: 2023
Tax annual amount: $3,958
MISCELLANEOUS
Fuel System: N/A
Sewer System: City Sewer/Connected
Water System: City Water/Connected
ADITIONAL INFORMATION
MLS#: NST7734582
Listing Brokerage: Coldwell Banker Realty

ID: 3554407
Published: April 28, 2025
Last Update: April 28, 2025
Views: 3






