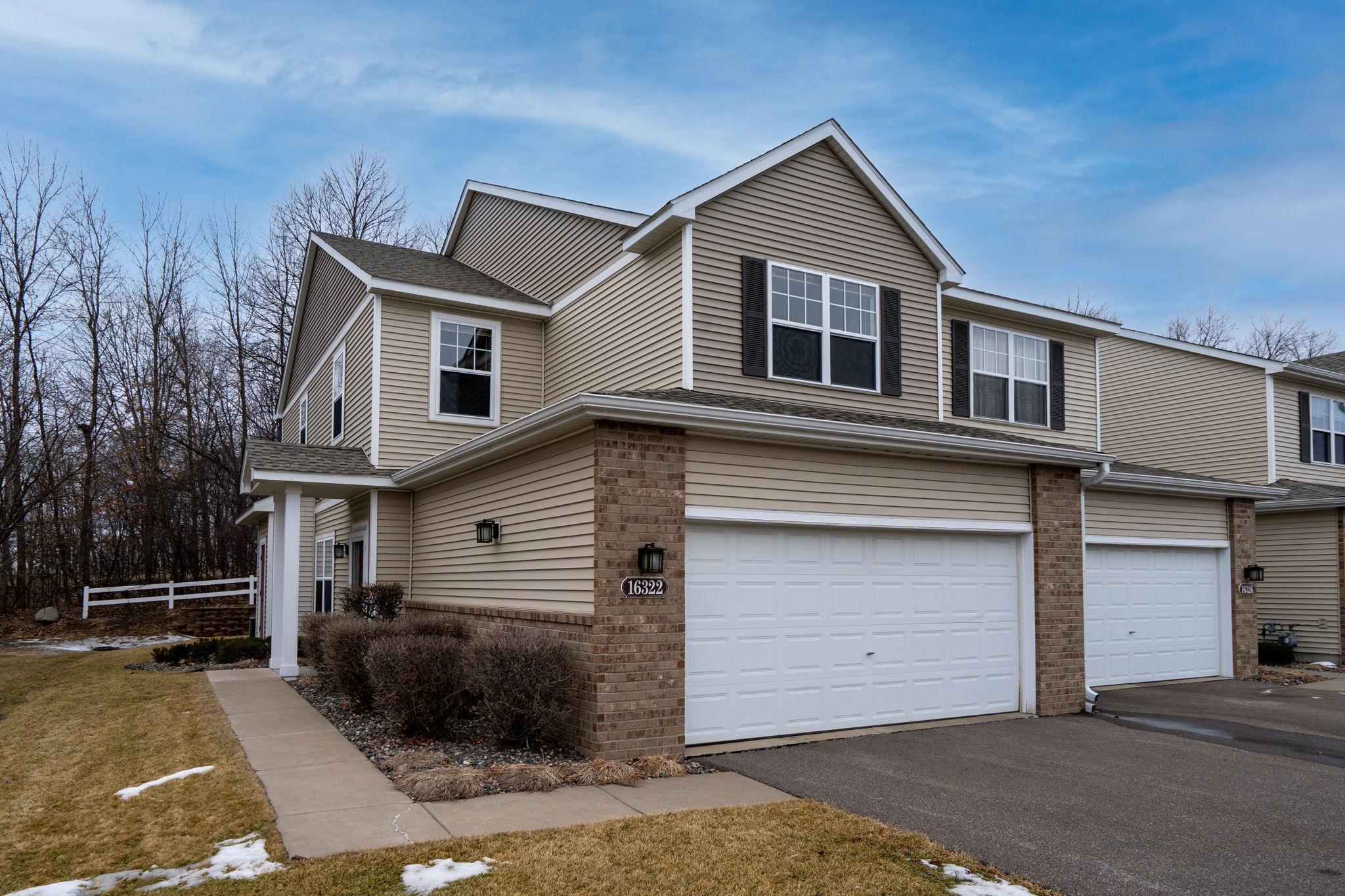16322 70TH AVENUE
16322 70th Avenue, Maple Grove, 55311, MN
-
Price: $334,900
-
Status type: For Sale
-
City: Maple Grove
-
Neighborhood: Cic 1010 Deerfield Park
Bedrooms: 2
Property Size :1806
-
Listing Agent: NST16725,NST85196
-
Property type : Townhouse Side x Side
-
Zip code: 55311
-
Street: 16322 70th Avenue
-
Street: 16322 70th Avenue
Bathrooms: 3
Year: 2002
Listing Brokerage: Counselor Realty, Inc
FEATURES
- Range
- Refrigerator
- Washer
- Dryer
- Microwave
- Exhaust Fan
- Dishwasher
- Water Softener Owned
- Disposal
- Cooktop
- Gas Water Heater
- ENERGY STAR Qualified Appliances
- Stainless Steel Appliances
DETAILS
This meticulously maintained, original owner, southern facing townhome in Southern Maple Grove is a must see. Main floor open-concept, features gas fireplace, 9 toot ceilings, and slider in kitchen leading to private backyard patio with lots of wildlife to watch. Home is filled with huge windows allowing for tons of natural light. Large vaulted ceiling owners suite features big walk-in closet, double sinks, jacuzzi jetted tub, and separate shower. New roof, siding and exterior light fixtures in 2021. Custom maple cabinets added in both bathrooms and laundry. Oversized 2 car garage for lots of storage. See supplement for all features. ****Motivated Seller. Quick Close Possible****
INTERIOR
Bedrooms: 2
Fin ft² / Living Area: 1806 ft²
Below Ground Living: N/A
Bathrooms: 3
Above Ground Living: 1806ft²
-
Basement Details: Drain Tiled, Slab,
Appliances Included:
-
- Range
- Refrigerator
- Washer
- Dryer
- Microwave
- Exhaust Fan
- Dishwasher
- Water Softener Owned
- Disposal
- Cooktop
- Gas Water Heater
- ENERGY STAR Qualified Appliances
- Stainless Steel Appliances
EXTERIOR
Air Conditioning: Central Air
Garage Spaces: 2
Construction Materials: N/A
Foundation Size: 1245ft²
Unit Amenities:
-
- Patio
- Kitchen Window
- Natural Woodwork
- Hardwood Floors
- Ceiling Fan(s)
- Walk-In Closet
- Vaulted Ceiling(s)
- Washer/Dryer Hookup
- Security System
- In-Ground Sprinkler
- Multiple Phone Lines
- Paneled Doors
- Kitchen Center Island
- Ethernet Wired
- Tile Floors
- Primary Bedroom Walk-In Closet
Heating System:
-
- Forced Air
ROOMS
| Main | Size | ft² |
|---|---|---|
| Living Room | 26x11 | 676 ft² |
| Kitchen | 14.6x9 | 211.7 ft² |
| Dining Room | 11x9 | 121 ft² |
| Upper | Size | ft² |
|---|---|---|
| Bedroom 1 | 14.6x13 | 211.7 ft² |
| Bedroom 2 | 13x11 | 169 ft² |
| Loft | 13.6x9.6 | 128.25 ft² |
LOT
Acres: N/A
Lot Size Dim.: Common
Longitude: 45.0831
Latitude: -93.4876
Zoning: Residential-Single Family
FINANCIAL & TAXES
Tax year: 2025
Tax annual amount: $3,421
MISCELLANEOUS
Fuel System: N/A
Sewer System: City Sewer/Connected
Water System: City Water/Connected
ADITIONAL INFORMATION
MLS#: NST7702284
Listing Brokerage: Counselor Realty, Inc

ID: 3516381
Published: February 27, 2025
Last Update: February 27, 2025
Views: 3






