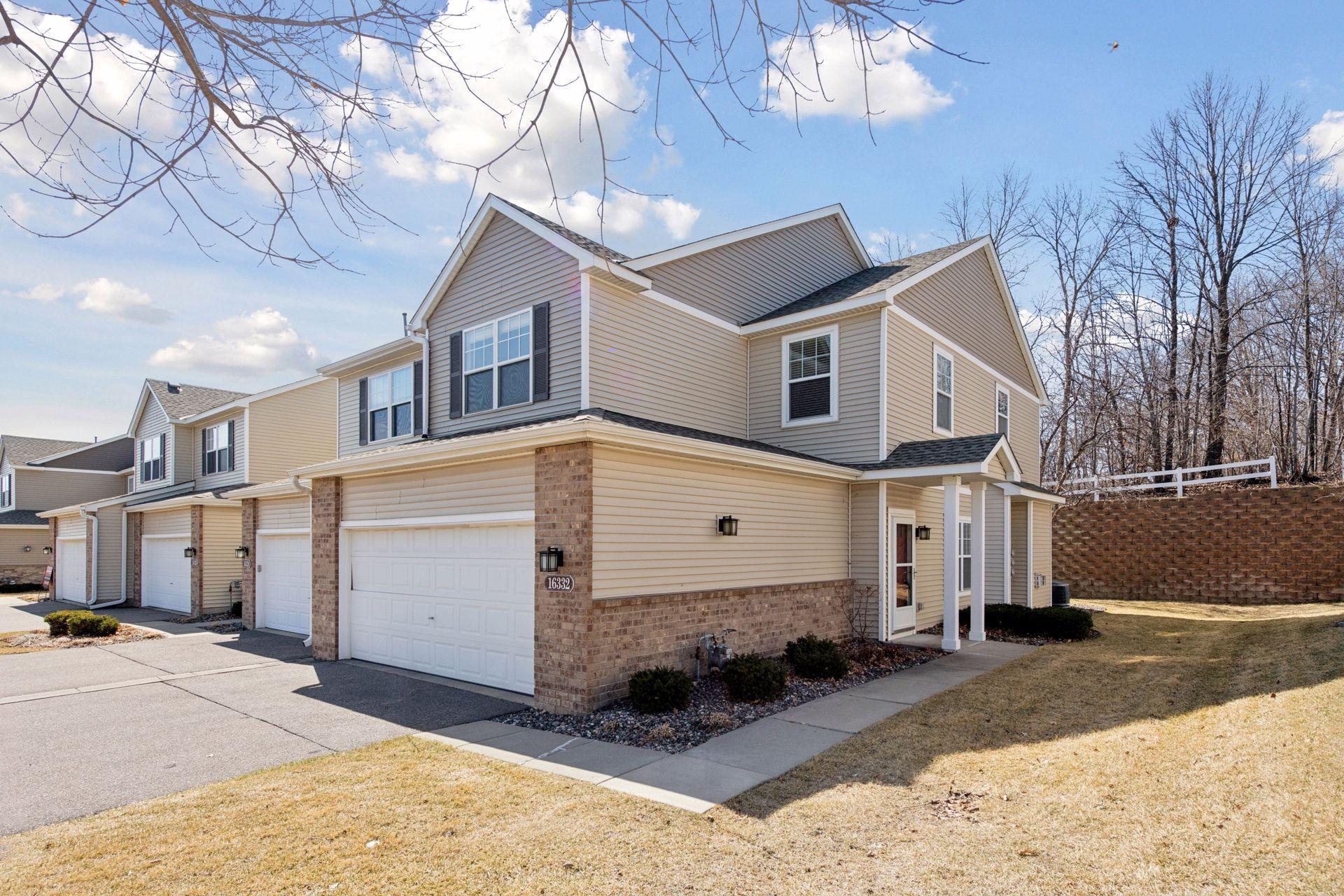16332 70TH AVENUE
16332 70th Avenue, Maple Grove, 55311, MN
-
Price: $329,900
-
Status type: For Sale
-
City: Maple Grove
-
Neighborhood: Cic 1010 Deerfield Park
Bedrooms: 2
Property Size :1744
-
Listing Agent: NST16645,NST56187
-
Property type : Townhouse Side x Side
-
Zip code: 55311
-
Street: 16332 70th Avenue
-
Street: 16332 70th Avenue
Bathrooms: 3
Year: 2002
Listing Brokerage: Coldwell Banker Burnet
FEATURES
- Range
- Refrigerator
- Washer
- Dryer
- Microwave
- Dishwasher
- Water Softener Owned
- Disposal
DETAILS
Turnkey townhome ready to move right in, in desirable location of Deerfield Park neighborhood near all the best that Maple Grove has to offer. Main floor great room with expansive, high 9' ceilings, large windows for natural light, gas fireplace and center island kitchen with breakfast bar. Patio doors slide open to enjoy your own backyard area with privacy retaining wall, for enjoying the fresh air and wildlife visitors. White painted kitchen with stainless appliances, breakfast bar and pantry closet. Upstairs features vaulted ceilings, new carpet, two spacious bedrooms and full baths, including a primary suite with walk-in closet, dual sinks and soaking tub separate from shower. Flex loft area at the top of the stairs could be an office, family room, or playroom. Convenient attached two-car garage, newer furnace and roof, and pets welcome in this quiet enclave just off Bass Lake Rd and 494. Enjoy nearby Near Fish Lake or Elm Creek Park, trails and parks, and Arbor Lakes for dining & shopping.
INTERIOR
Bedrooms: 2
Fin ft² / Living Area: 1744 ft²
Below Ground Living: N/A
Bathrooms: 3
Above Ground Living: 1744ft²
-
Basement Details: None,
Appliances Included:
-
- Range
- Refrigerator
- Washer
- Dryer
- Microwave
- Dishwasher
- Water Softener Owned
- Disposal
EXTERIOR
Air Conditioning: Central Air
Garage Spaces: 2
Construction Materials: N/A
Foundation Size: 792ft²
Unit Amenities:
-
- Patio
- Kitchen Window
- Natural Woodwork
- Ceiling Fan(s)
- Walk-In Closet
- Vaulted Ceiling(s)
- Washer/Dryer Hookup
- Tile Floors
- Primary Bedroom Walk-In Closet
Heating System:
-
- Forced Air
ROOMS
| Main | Size | ft² |
|---|---|---|
| Living Room | 14 X 11 | 196 ft² |
| Dining Room | 10 X 10 | 100 ft² |
| Kitchen | 14 X 10 | 196 ft² |
| Family Room | 15 X 13 | 225 ft² |
| Mud Room | 5 X 4 | 25 ft² |
| Patio | 12 X 12 | 144 ft² |
| Upper | Size | ft² |
|---|---|---|
| Bedroom 1 | 15 X 13 | 225 ft² |
| Bedroom 2 | 13 X 11 | 169 ft² |
| Loft | 15 X 14 | 225 ft² |
| Laundry | 7 X 7 | 49 ft² |
| Walk In Closet | 9 X 6 | 81 ft² |
LOT
Acres: N/A
Lot Size Dim.: Common
Longitude: 45.0831
Latitude: -93.4876
Zoning: Residential-Single Family
FINANCIAL & TAXES
Tax year: 2024
Tax annual amount: $3,147
MISCELLANEOUS
Fuel System: N/A
Sewer System: City Sewer/Connected
Water System: City Water/Connected
ADITIONAL INFORMATION
MLS#: NST7714883
Listing Brokerage: Coldwell Banker Burnet

ID: 3538345
Published: March 28, 2025
Last Update: March 28, 2025
Views: 3






