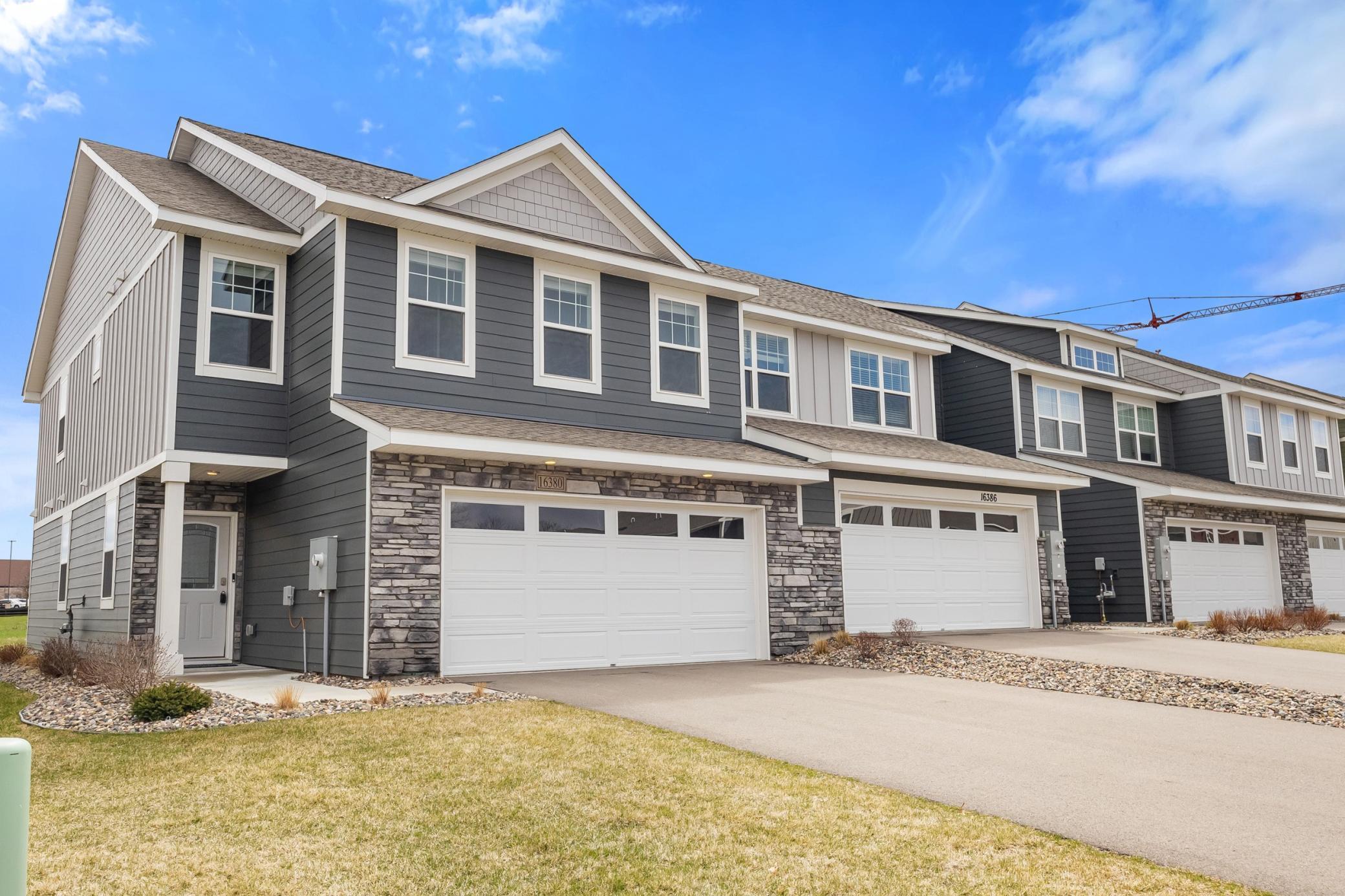16380 JAFFNA PLACE
16380 Jaffna Place, Lakeville, 55044, MN
-
Price: $410,000
-
Status type: For Sale
-
City: Lakeville
-
Neighborhood: Crystal Park
Bedrooms: 4
Property Size :1965
-
Listing Agent: NST14138,NST503794
-
Property type : Townhouse Side x Side
-
Zip code: 55044
-
Street: 16380 Jaffna Place
-
Street: 16380 Jaffna Place
Bathrooms: 3
Year: 2023
Listing Brokerage: Keller Williams Preferred Rlty
FEATURES
- Range
- Refrigerator
- Microwave
- Exhaust Fan
- Dishwasher
- Water Softener Owned
- Disposal
- Humidifier
- Air-To-Air Exchanger
- Electric Water Heater
- Stainless Steel Appliances
DETAILS
Welcome to this exceptional, like-new, four-bedroom end-unit townhome nestled in the desirable Lakeville community. This stunning residence offers a perfect blend of modern amenities and comfortable living spaces, ideal for buyers seeking a sophisticated and convenient lifestyle. Step inside and be greeted by the main level's open and inviting layout, showcasing gray cabinetry in the kitchen. The granite countertops, stainless steel appliances, ?oversized center island, and spacious walk-in pantry create a culinary enthusiast's dream, offering ample space for meal preparation and entertaining. The adjoining great room is bathed in natural light, thanks to strategically placed windows that illuminate the space. A linear fireplace adds a touch of elegance and warmth, creating a cozy ambiance for relaxing with family and friends. Ascend to the upper level, where you'll discover four generously sized bedrooms, a versatile loft area, and a conveniently located laundry room. The private owner's suite is a true retreat, with a private bathroom and boasting generous walk-in closet. The extra-deep 26-foot garage offers exceptional parking and storage solutions, accommodating vehicles of various sizes and recreational gear. This smart home is equipped with a state-of-the-art security system that seamlessly integrates with Alexa. Enjoy the convenience of quick access to 35W, making commuting a breeze. Explore the nearby Loc Laven Park and Crystal Beach, offering endless opportunities for outdoor recreation and relaxation. This meticulously maintained townhome presents a rare opportunity to own a modern and stylish residence in a prime Lakeville location. Don't miss your chance to experience the epitome of comfortable and convenient living. Schedule your private showing today!
INTERIOR
Bedrooms: 4
Fin ft² / Living Area: 1965 ft²
Below Ground Living: N/A
Bathrooms: 3
Above Ground Living: 1965ft²
-
Basement Details: Slab,
Appliances Included:
-
- Range
- Refrigerator
- Microwave
- Exhaust Fan
- Dishwasher
- Water Softener Owned
- Disposal
- Humidifier
- Air-To-Air Exchanger
- Electric Water Heater
- Stainless Steel Appliances
EXTERIOR
Air Conditioning: Central Air
Garage Spaces: 2
Construction Materials: N/A
Foundation Size: 770ft²
Unit Amenities:
-
- Patio
- Kitchen Window
- Walk-In Closet
- Washer/Dryer Hookup
- Security System
- In-Ground Sprinkler
- Other
- Indoor Sprinklers
- Paneled Doors
- Kitchen Center Island
- Primary Bedroom Walk-In Closet
Heating System:
-
- Forced Air
ROOMS
| Main | Size | ft² |
|---|---|---|
| Living Room | 22x16 | 484 ft² |
| Kitchen | 18x9 | 324 ft² |
| Dining Room | 16x9 | 256 ft² |
| Pantry (Walk-In) | 9x5 | 81 ft² |
| Patio | 12x4 | 144 ft² |
| Upper | Size | ft² |
|---|---|---|
| Bedroom 1 | 14x11 | 196 ft² |
| Bedroom 2 | 13x10 | 169 ft² |
| Bedroom 3 | 13x10 | 169 ft² |
| Bedroom 4 | 11x11 | 121 ft² |
| Loft | 13x12 | 169 ft² |
| Laundry | 9x8 | 81 ft² |
LOT
Acres: N/A
Lot Size Dim.: 64x29
Longitude: 44.7121
Latitude: -93.2672
Zoning: Residential-Single Family
FINANCIAL & TAXES
Tax year: 2025
Tax annual amount: $3,902
MISCELLANEOUS
Fuel System: N/A
Sewer System: City Sewer/Connected
Water System: City Water/Connected
ADITIONAL INFORMATION
MLS#: NST7730777
Listing Brokerage: Keller Williams Preferred Rlty

ID: 3547501
Published: April 23, 2025
Last Update: April 23, 2025
Views: 3






