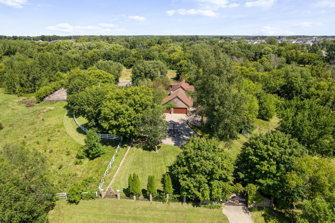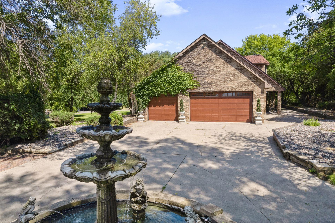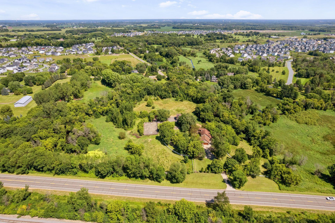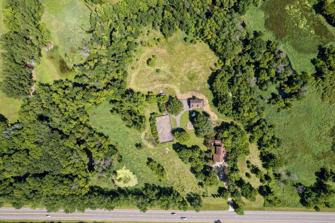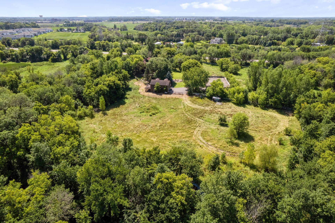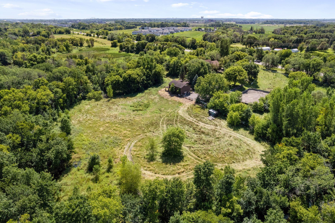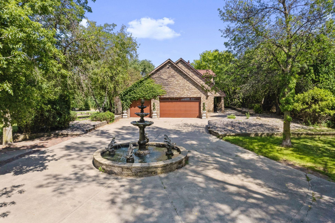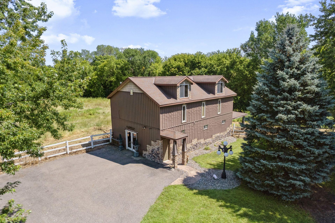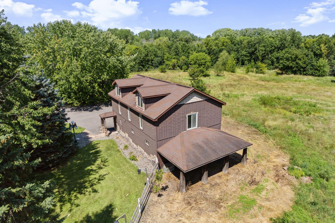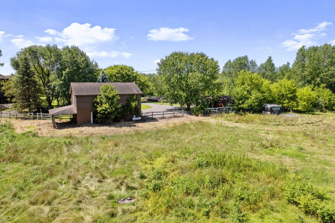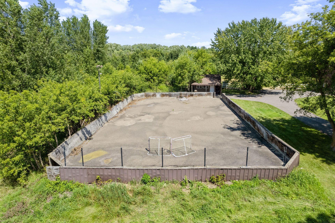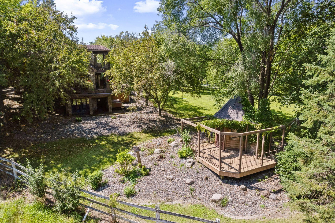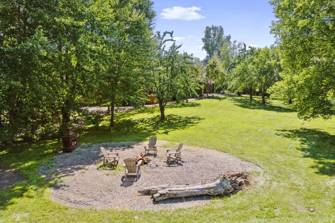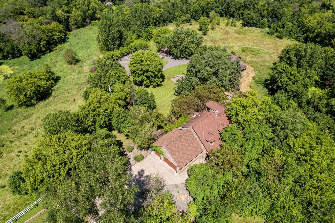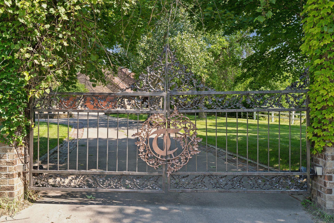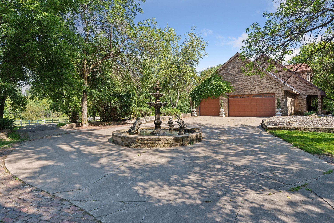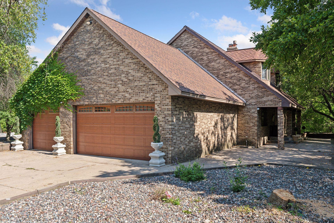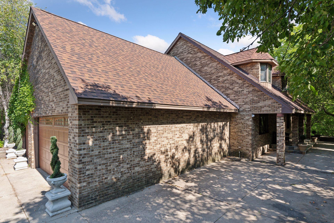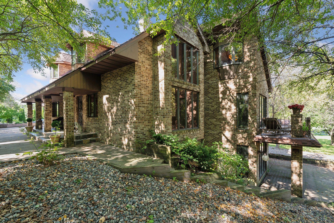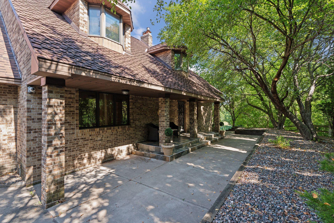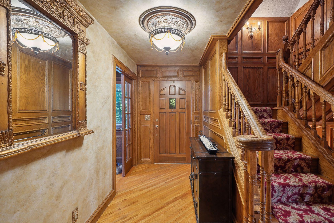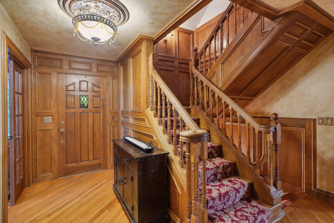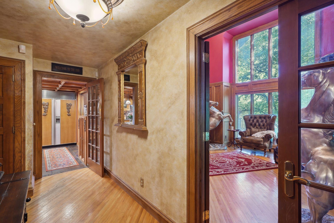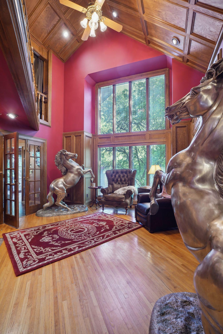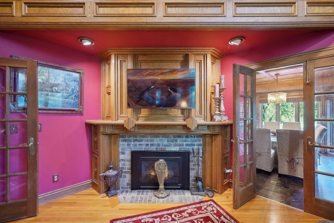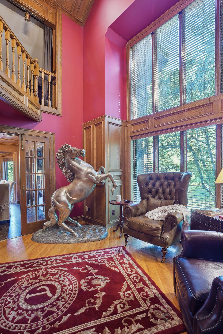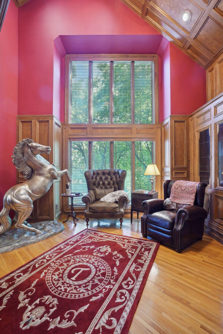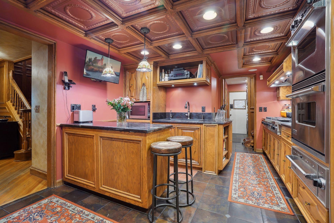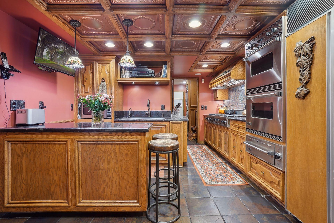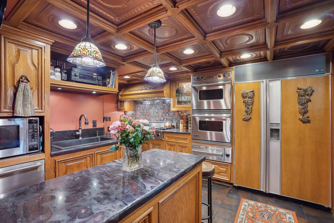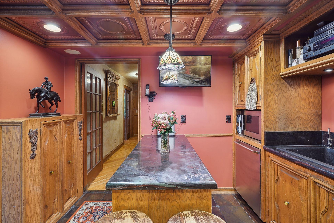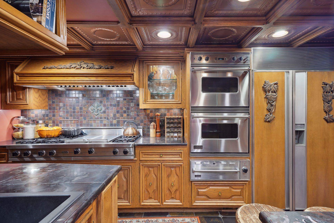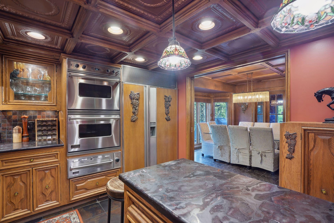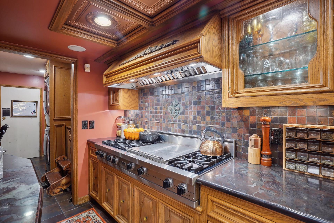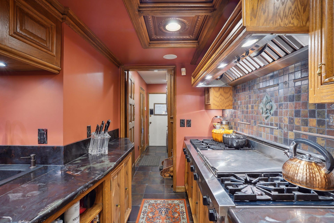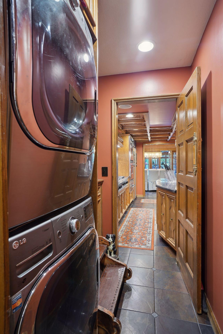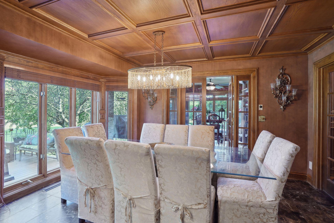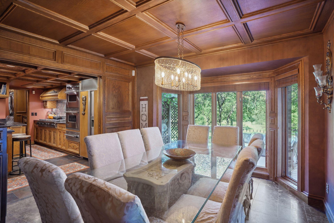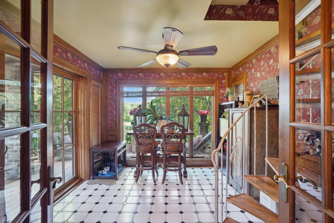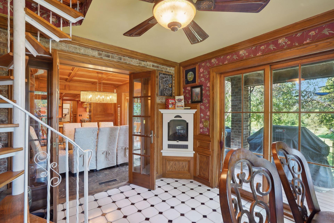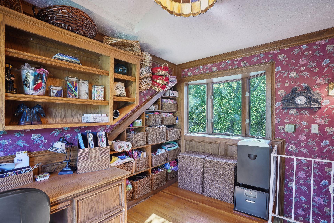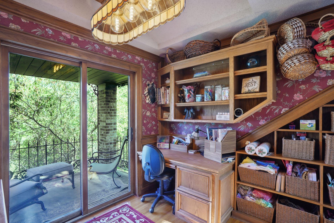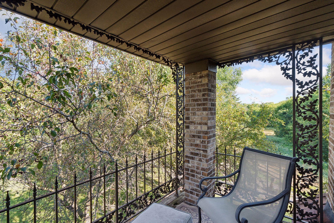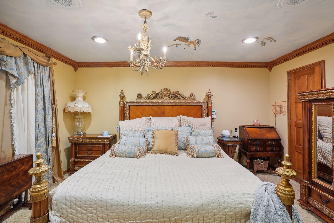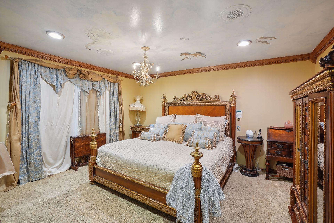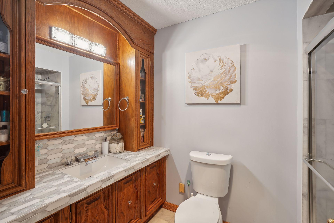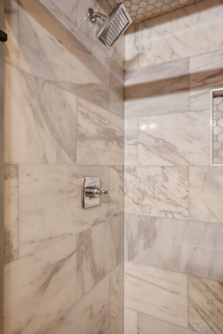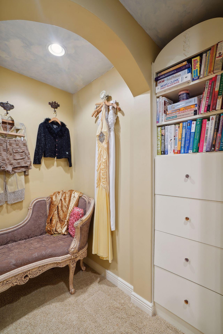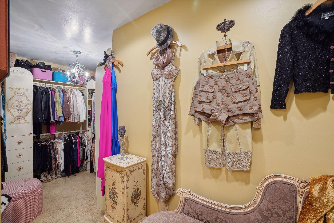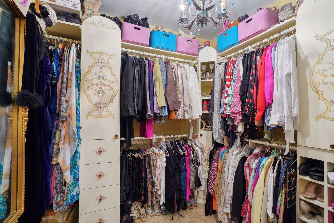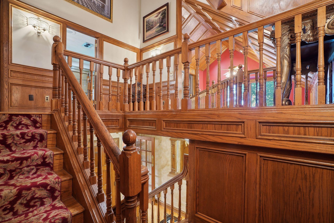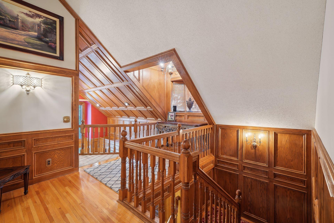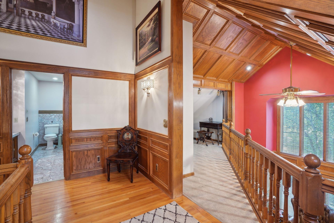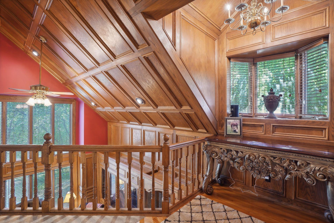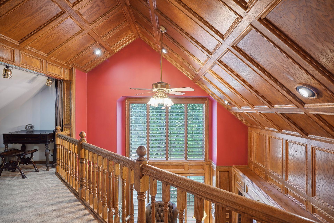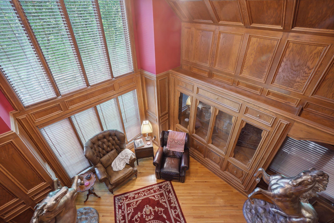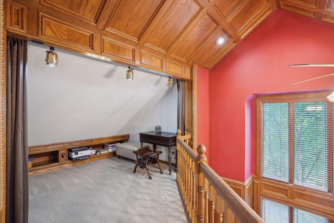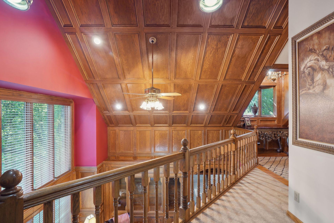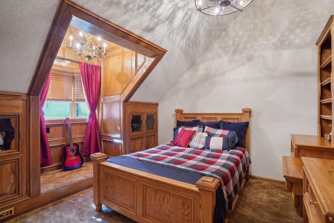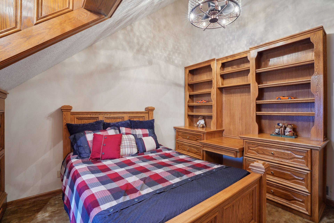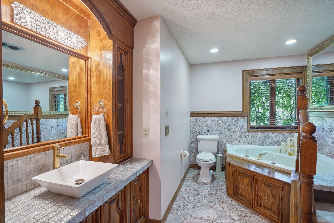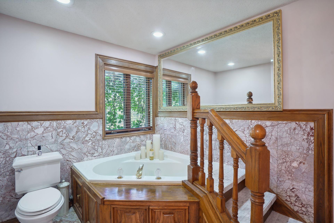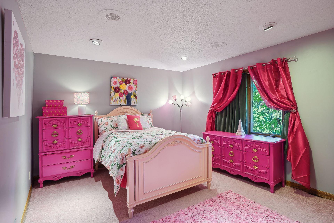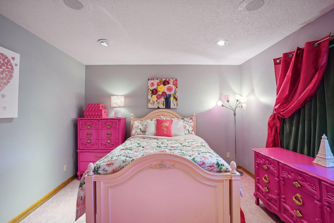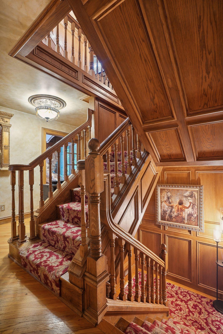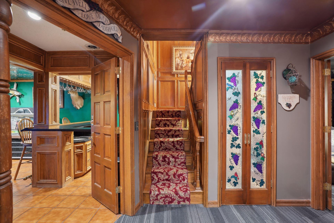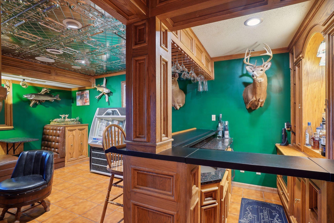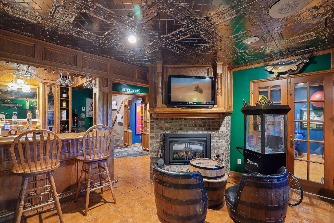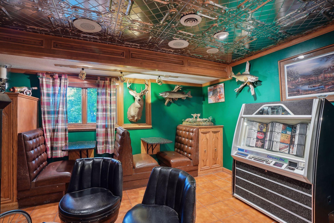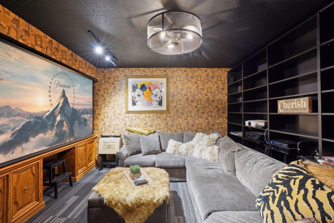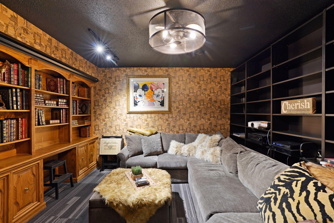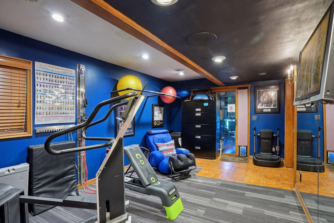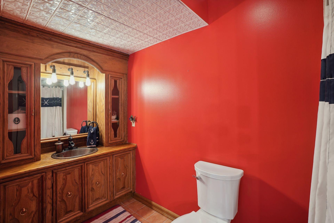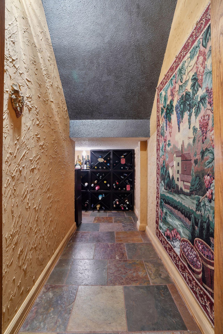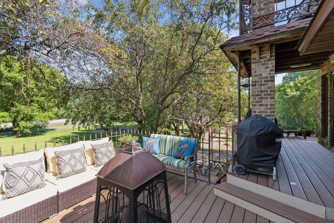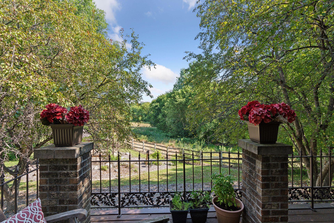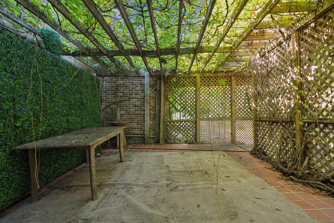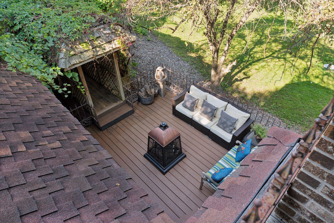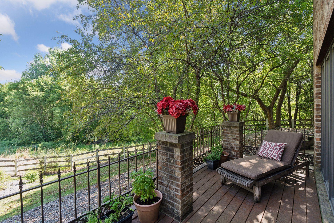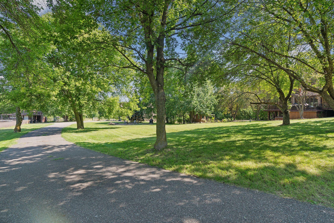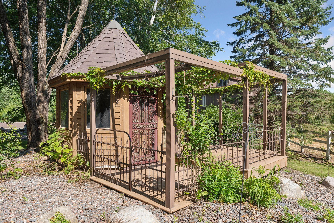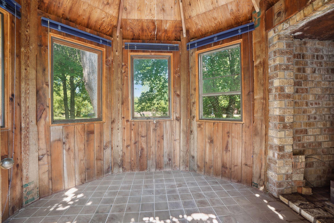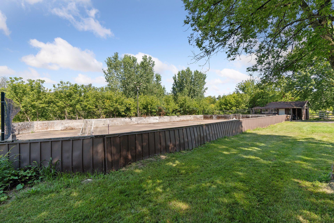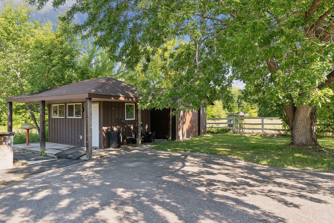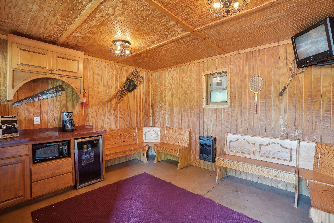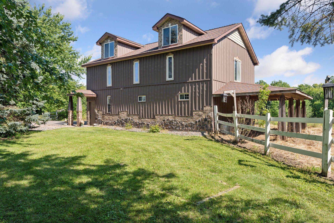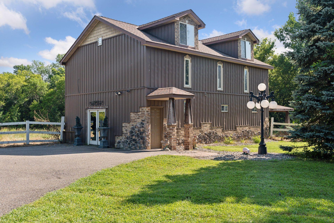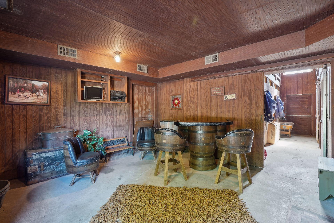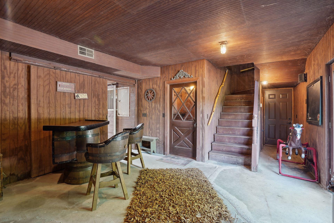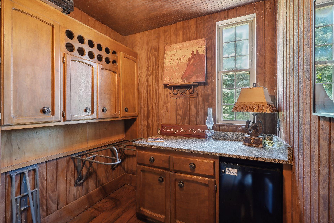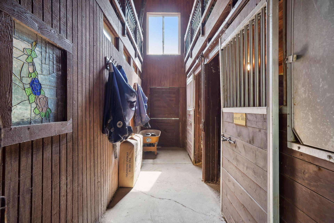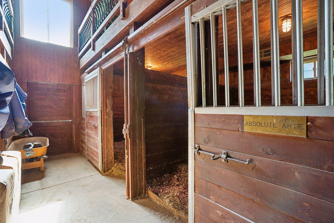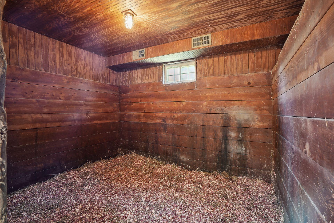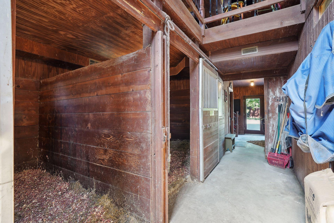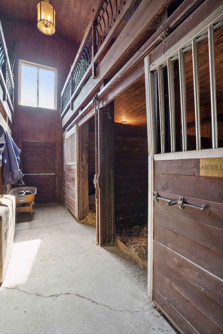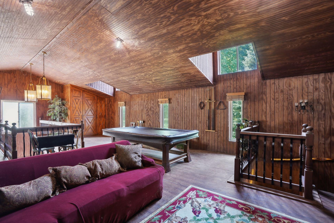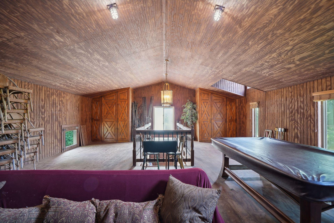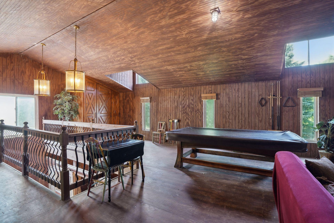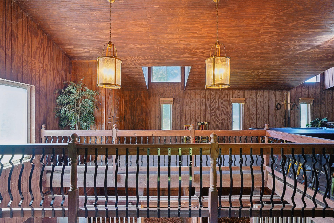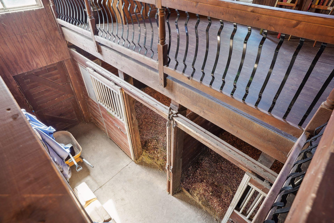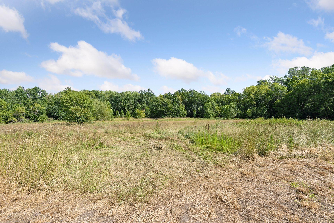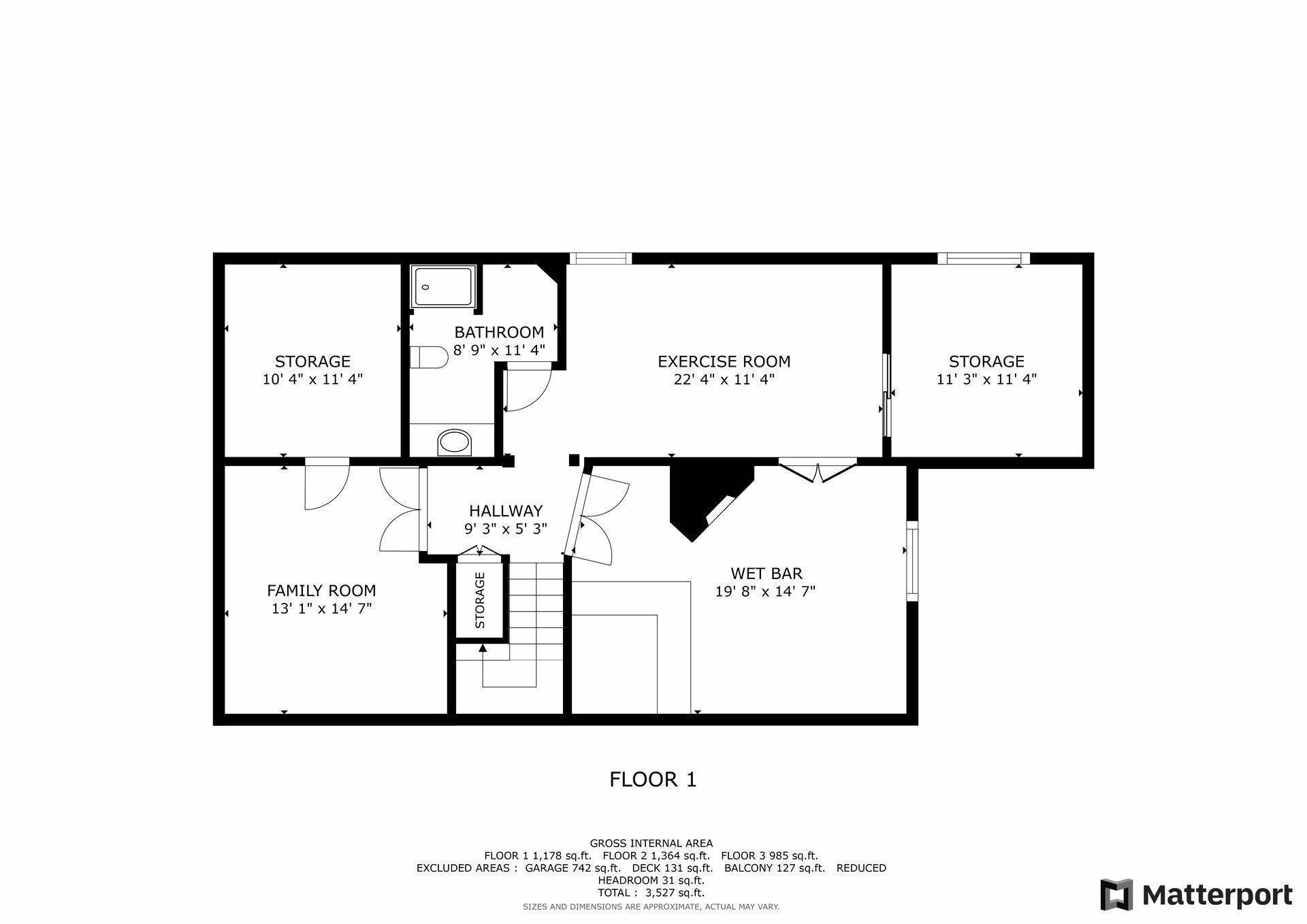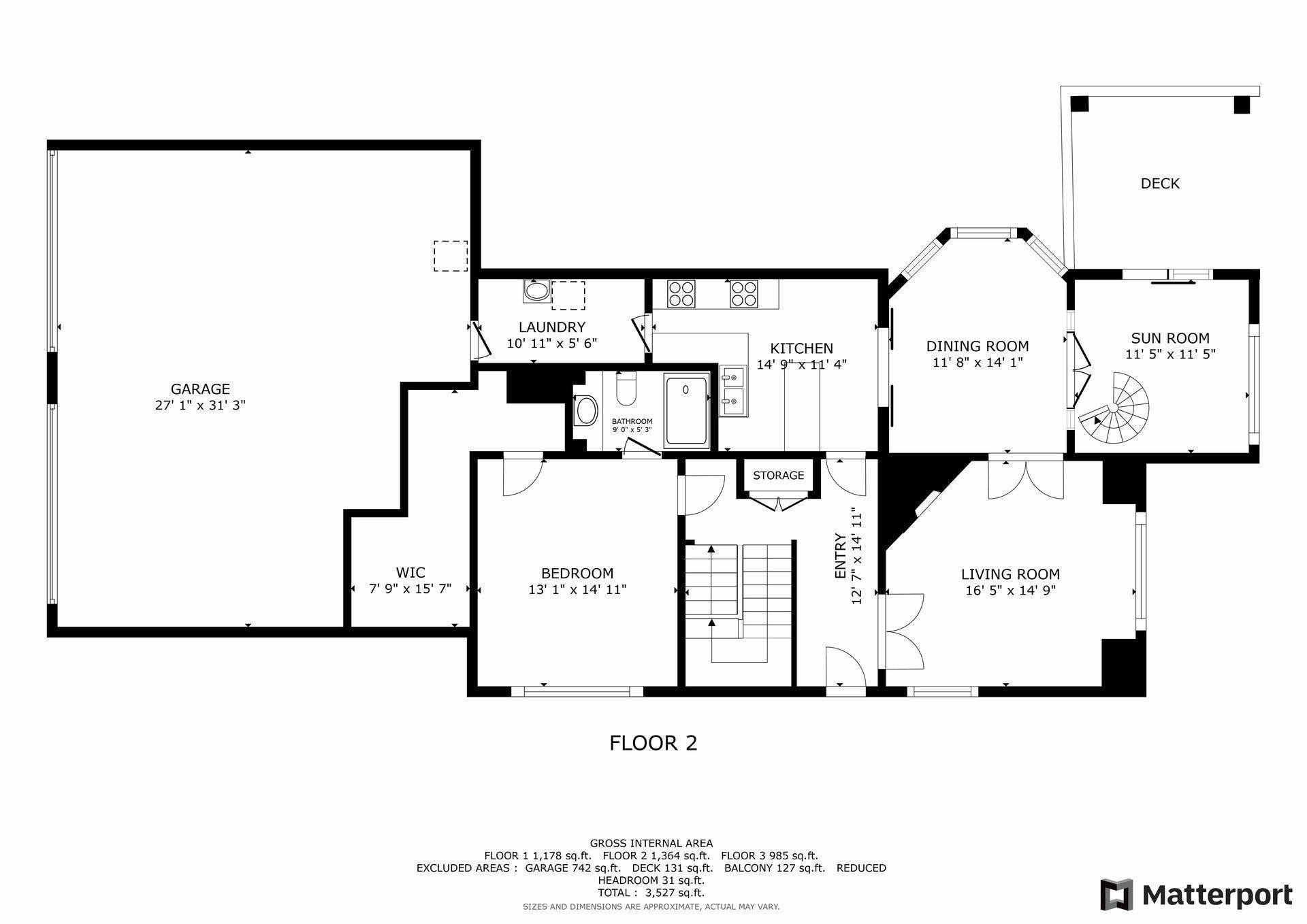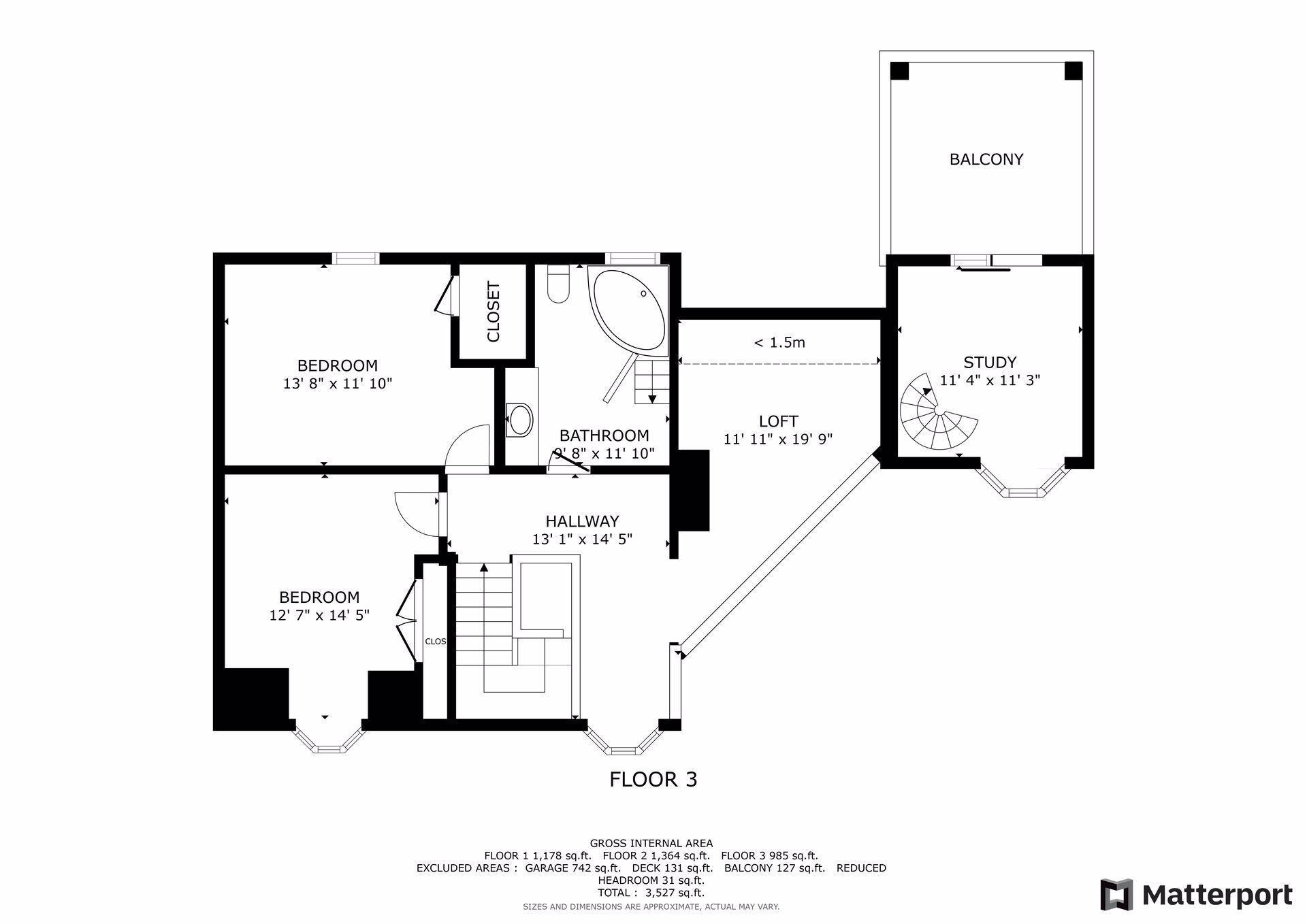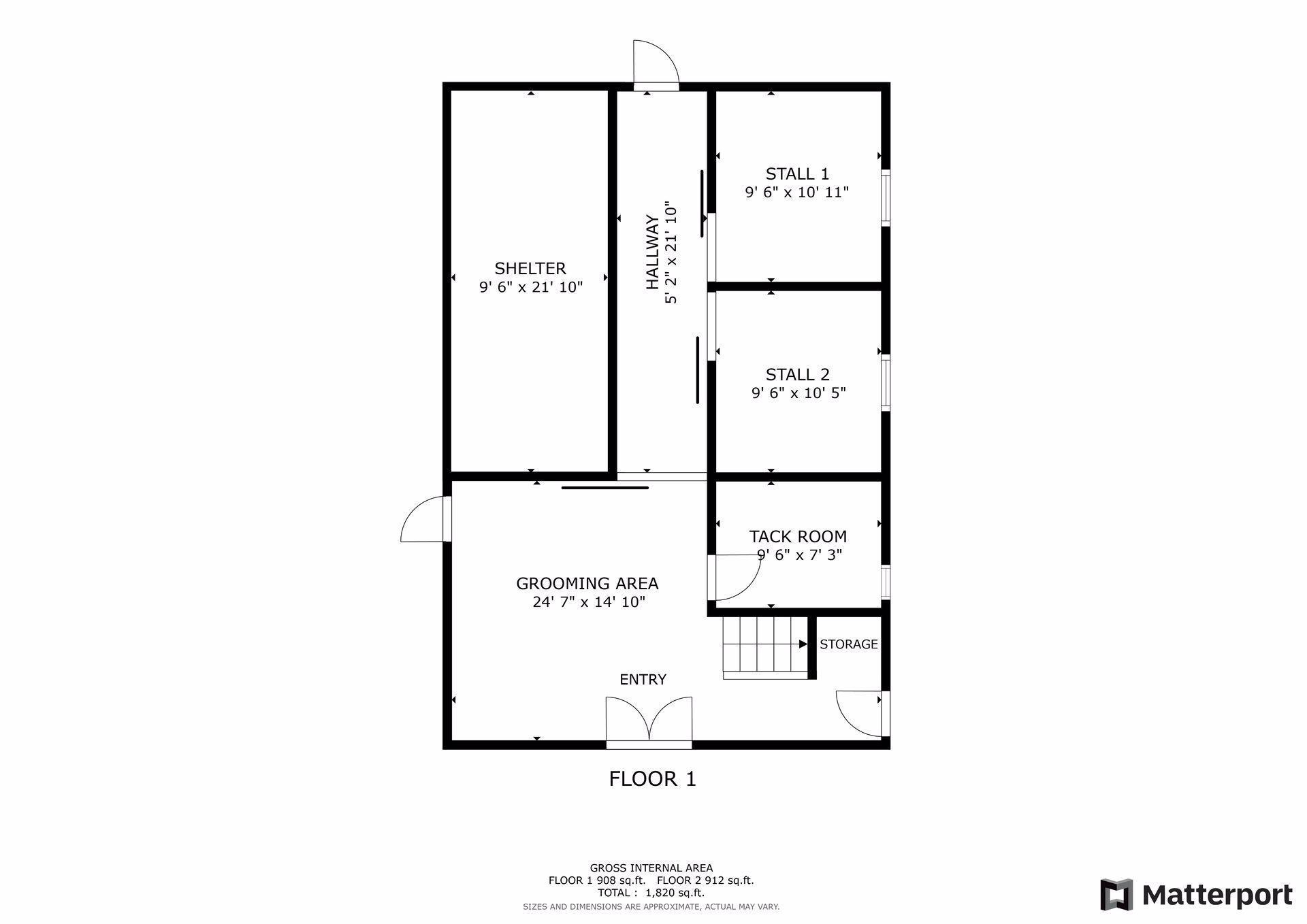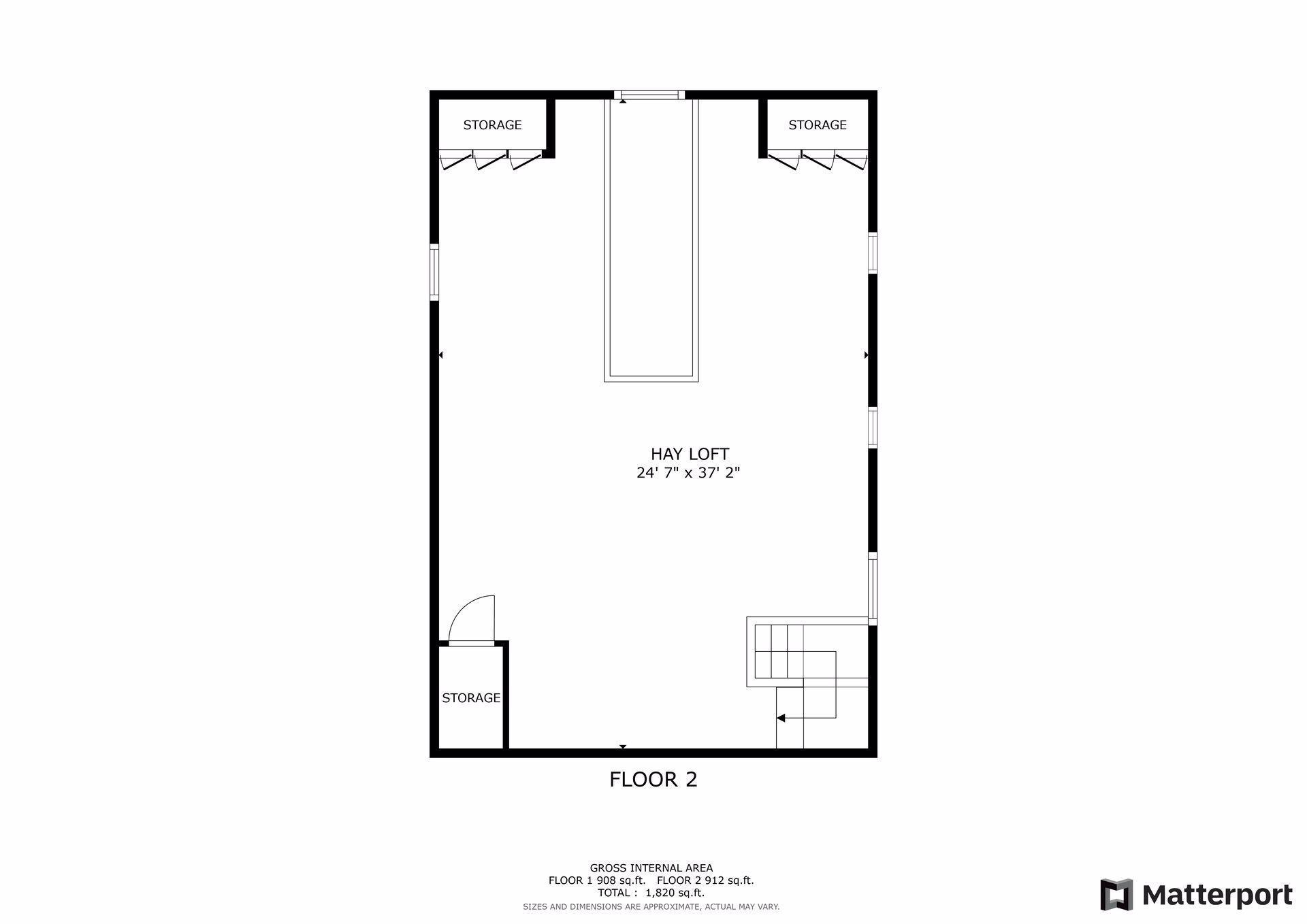16400 COUNTY ROAD 81
16400 County Road 81 , Maple Grove, 55369, MN
-
Price: $1,200,000
-
Status type: For Sale
-
City: Maple Grove
-
Neighborhood: N/A
Bedrooms: 3
Property Size :3645
-
Listing Agent: NST16744,NST46188
-
Property type : Single Family Residence
-
Zip code: 55369
-
Street: 16400 County Road 81
-
Street: 16400 County Road 81
Bathrooms: 3
Year: 1988
Listing Brokerage: Edina Realty, Inc.
FEATURES
- Range
- Refrigerator
- Washer
- Dryer
- Microwave
- Exhaust Fan
- Dishwasher
- Water Softener Owned
- Freezer
- Cooktop
- Wall Oven
- Indoor Grill
- Humidifier
- Air-To-Air Exchanger
- Central Vacuum
- Water Osmosis System
- Iron Filter
- Gas Water Heater
- Double Oven
- Stainless Steel Appliances
DETAILS
STUNNING 9.97-ACRE HORSE & HOBBY FARM LOCATED IN MAPLE GROVE!!! Bring your horse and hockey skates and enjoy all that this unique property has to offer. As you enter through the wrought iron gate you’ll be greeted by the impressive stone fountain, beautiful brick home and gorgeous nature views. The exquisite detail and craftmanship is evident in each room of this home. From the soaring vaults, custom oak woodwork and high-end finishes, this home has so much to admire. Enjoy relaxing on the deck while overlooking the serene nature views of the pasture or unwind under the covered porch or gazebo with trellis. Imagine skating on your very own ice rink complete with hockey boards and a warming house. The barn is the real showstopper in which every detail has been carefully planned and executed. A shed large enough for all your equipment and toys is a bonus. This home is a must see for anyone wanting to live in the country with all the conveniences Maple Grove has to offer.
INTERIOR
Bedrooms: 3
Fin ft² / Living Area: 3645 ft²
Below Ground Living: 1296ft²
Bathrooms: 3
Above Ground Living: 2349ft²
-
Basement Details: Block, Daylight/Lookout Windows, Finished, Full, Walkout,
Appliances Included:
-
- Range
- Refrigerator
- Washer
- Dryer
- Microwave
- Exhaust Fan
- Dishwasher
- Water Softener Owned
- Freezer
- Cooktop
- Wall Oven
- Indoor Grill
- Humidifier
- Air-To-Air Exchanger
- Central Vacuum
- Water Osmosis System
- Iron Filter
- Gas Water Heater
- Double Oven
- Stainless Steel Appliances
EXTERIOR
Air Conditioning: Central Air
Garage Spaces: 4
Construction Materials: N/A
Foundation Size: 1364ft²
Unit Amenities:
-
- Patio
- Deck
- Porch
- Natural Woodwork
- Hardwood Floors
- Sun Room
- Balcony
- Walk-In Closet
- Vaulted Ceiling(s)
- Washer/Dryer Hookup
- Security System
- Paneled Doors
- Kitchen Center Island
- Wet Bar
- Tile Floors
- Main Floor Primary Bedroom
- Primary Bedroom Walk-In Closet
Heating System:
-
- Forced Air
ROOMS
| Main | Size | ft² |
|---|---|---|
| Living Room | 15x16 | 225 ft² |
| Dining Room | 12x14 | 144 ft² |
| Kitchen | 11x15 | 121 ft² |
| Bedroom 1 | 13x15 | 169 ft² |
| Sun Room | 12x12 | 144 ft² |
| Laundry | 11x5 | 121 ft² |
| Foyer | 12x14 | 144 ft² |
| Lower | Size | ft² |
|---|---|---|
| Family Room | 15x13 | 225 ft² |
| Studio | 22x11 | 484 ft² |
| Bar/Wet Bar Room | n/a | 0 ft² |
| Utility Room | 10x11 | 100 ft² |
| Upper | Size | ft² |
|---|---|---|
| Bedroom 2 | 12x14 | 144 ft² |
| Bedroom 3 | 13x14 | 169 ft² |
| Loft | 12x20 | 144 ft² |
| Study | 12x11 | 144 ft² |
LOT
Acres: N/A
Lot Size Dim.: 284x1236x678x1135
Longitude: 45.1514
Latitude: -93.488
Zoning: Residential-Single Family
FINANCIAL & TAXES
Tax year: 2024
Tax annual amount: $9,931
MISCELLANEOUS
Fuel System: N/A
Sewer System: Private Sewer,Septic System Compliant - No
Water System: Private,Well
ADITIONAL INFORMATION
MLS#: NST7635668
Listing Brokerage: Edina Realty, Inc.

ID: 3288299
Published: August 15, 2024
Last Update: August 15, 2024
Views: 60


