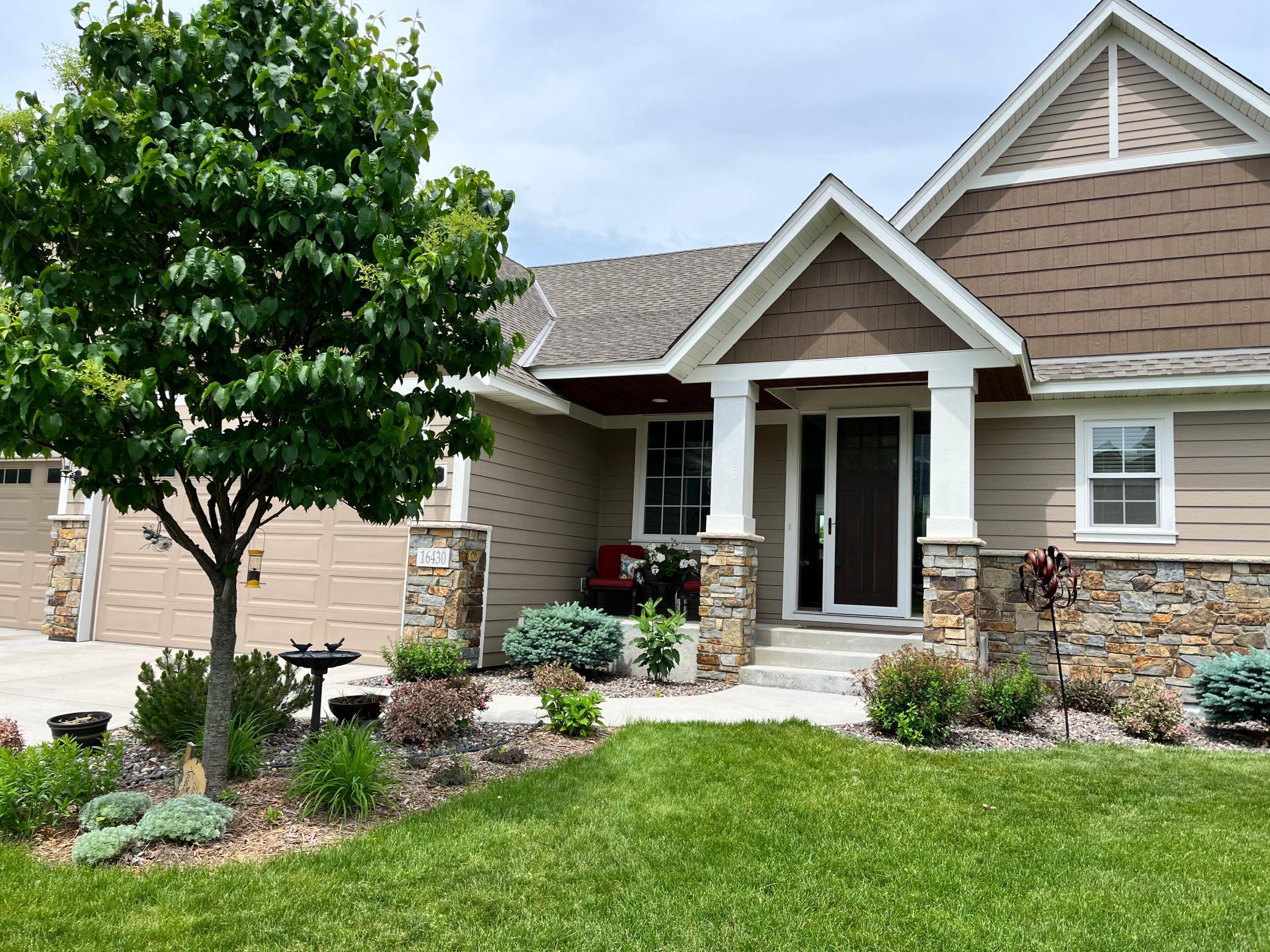16430 59TH AVENUE
16430 59th Avenue, Plymouth, 55446, MN
-
Price: $850,000
-
Status type: For Sale
-
City: Plymouth
-
Neighborhood: Terra Vista
Bedrooms: 3
Property Size :4020
-
Listing Agent: NST16570,NST52368
-
Property type : Single Family Residence
-
Zip code: 55446
-
Street: 16430 59th Avenue
-
Street: 16430 59th Avenue
Bathrooms: 3
Year: 2015
Listing Brokerage: Edina Realty, Inc.
FEATURES
- Refrigerator
- Washer
- Dryer
- Microwave
- Exhaust Fan
- Dishwasher
- Water Softener Owned
- Disposal
- Cooktop
- Wall Oven
- Air-To-Air Exchanger
- Water Filtration System
DETAILS
Creek Hill Custom Home built better than new one level luxury home. Sellers are meticulous! Lower level has in-floor heat AND zoned heat. Whole home water treatment system was just replaced. Andersen Windows. Stunning hickory wood floors. Master bath has floor heat. Surround sound, 10ft ceilings, main floor master with walk-through to laundry room! HUGE gourmet kitchen with walk in pantry, granite counters, double oven and TONS of space. Mud room is set up to include office space for home office appliances. Beautiful sun room for home office, Den, etc. Lower level has a flex room currently used for workout space but may be used as 4th bedroom, 2nd home office, game room...Walk out to flat backyard and views of wetlands. Community BEAUTIFUL club house!, LARGE heated pool and adjoining park. Wayzata Schools!
INTERIOR
Bedrooms: 3
Fin ft² / Living Area: 4020 ft²
Below Ground Living: 1995ft²
Bathrooms: 3
Above Ground Living: 2025ft²
-
Basement Details: Walkout, Full, Finished, Drain Tiled, Sump Pump, Daylight/Lookout Windows, Egress Window(s), Concrete, Storage Space,
Appliances Included:
-
- Refrigerator
- Washer
- Dryer
- Microwave
- Exhaust Fan
- Dishwasher
- Water Softener Owned
- Disposal
- Cooktop
- Wall Oven
- Air-To-Air Exchanger
- Water Filtration System
EXTERIOR
Air Conditioning: Central Air
Garage Spaces: 3
Construction Materials: N/A
Foundation Size: 2025ft²
Unit Amenities:
-
- Patio
- Kitchen Window
- Deck
- Porch
- Natural Woodwork
- Hardwood Floors
- Walk-In Closet
- Local Area Network
- Washer/Dryer Hookup
- In-Ground Sprinkler
- Exercise Room
- Paneled Doors
- Main Floor Master Bedroom
- Kitchen Center Island
- Master Bedroom Walk-In Closet
- Wet Bar
- Tile Floors
Heating System:
-
- Forced Air
- Radiant Floor
ROOMS
| Main | Size | ft² |
|---|---|---|
| Living Room | 19x17 | 361 ft² |
| Dining Room | 16x12 | 256 ft² |
| Kitchen | 18x14 | 324 ft² |
| Bedroom 1 | 19x15 | 361 ft² |
| Sun Room | 11x11 | 121 ft² |
| Laundry | 13x7 | 169 ft² |
| Deck | 16x14 | 256 ft² |
| Lower | Size | ft² |
|---|---|---|
| Family Room | 20x20 | 400 ft² |
| Bedroom 2 | 14x11 | 196 ft² |
| Bedroom 3 | 14x11 | 196 ft² |
| Flex Room | 12x12 | 144 ft² |
| Recreation Room | 14x12 | 196 ft² |
| Bar/Wet Bar Room | 13x11 | 169 ft² |
LOT
Acres: N/A
Lot Size Dim.: 74x127x111x153
Longitude: 45.0609
Latitude: -93.489
Zoning: Residential-Single Family
FINANCIAL & TAXES
Tax year: 2022
Tax annual amount: $10,008
MISCELLANEOUS
Fuel System: N/A
Sewer System: City Sewer/Connected
Water System: City Water/Connected
ADITIONAL INFORMATION
MLS#: NST6218785
Listing Brokerage: Edina Realty, Inc.

ID: 849607
Published: June 13, 2022
Last Update: June 13, 2022
Views: 92






