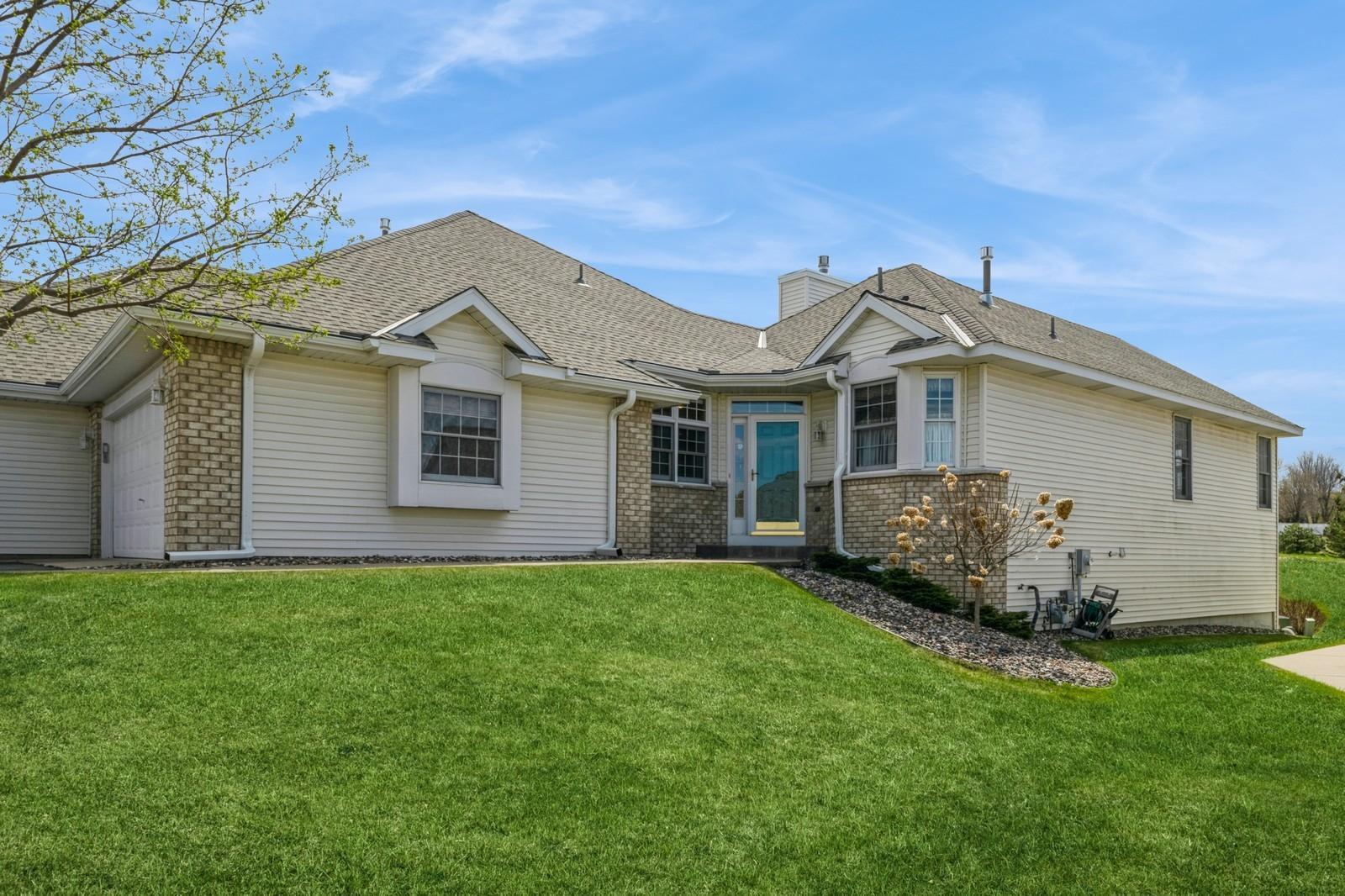16445 CRYSTAL HILLS CIRCLE
16445 Crystal Hills Circle, Lakeville, 55044, MN
-
Property type : Townhouse Side x Side
-
Zip code: 55044
-
Street: 16445 Crystal Hills Circle
-
Street: 16445 Crystal Hills Circle
Bathrooms: 3
Year: 1995
Listing Brokerage: Edina Realty, Inc.
FEATURES
- Range
- Refrigerator
- Washer
- Dryer
- Microwave
- Dishwasher
- Water Softener Owned
- Disposal
- Gas Water Heater
DETAILS
Enjoy one-level living with golf course views in this beautifully maintained end-unit townhome on Hole 2 of Crystal Lake Golf Course! This spacious home features 2 bedrooms, 3 bathrooms, and all living facilities on the main level, including a bright eat-in kitchen, formal dining space, and a cozy sitting area with a gas fireplace — perfect for relaxing or entertaining. Fresh paint in the basement, the home also boasts a sunroom with serene views of the fairway and access to the deck. The lower level offers even more living space with a large family room, additional bedroom, 3/4 bathroom, and a non-conforming bedroom or flex room — ideal for guests, hobbies, or a home office. Roof was replaced in 2023. With an unbeatable location, easy access to highways, dining, shopping, parks, and more, this home is a rare find. Schedule your showing today!
INTERIOR
Bedrooms: 2
Fin ft² / Living Area: 2392 ft²
Below Ground Living: 1006ft²
Bathrooms: 3
Above Ground Living: 1386ft²
-
Basement Details: Daylight/Lookout Windows, Drain Tiled, Finished, Full, Sump Pump,
Appliances Included:
-
- Range
- Refrigerator
- Washer
- Dryer
- Microwave
- Dishwasher
- Water Softener Owned
- Disposal
- Gas Water Heater
EXTERIOR
Air Conditioning: Central Air
Garage Spaces: 2
Construction Materials: N/A
Foundation Size: 1286ft²
Unit Amenities:
-
- Deck
- Natural Woodwork
- Sun Room
- Washer/Dryer Hookup
- In-Ground Sprinkler
- Tile Floors
- Main Floor Primary Bedroom
- Primary Bedroom Walk-In Closet
Heating System:
-
- Forced Air
ROOMS
| Main | Size | ft² |
|---|---|---|
| Living Room | 14x12 | 196 ft² |
| Sun Room | 9.5x9.5 | 88.67 ft² |
| Bedroom 1 | 18x13.5 | 241.5 ft² |
| Dining Room | 10x10 | 100 ft² |
| Kitchen | 11x9.5 | 103.58 ft² |
| Laundry | 7x5 | 49 ft² |
| Primary Bathroom | 14.5x8 | 209.04 ft² |
| Bathroom | n/a | 0 ft² |
| Deck | 10x7 | 100 ft² |
| Lower | Size | ft² |
|---|---|---|
| Bedroom 2 | 14.5x11.5 | 164.59 ft² |
| Family Room | 20x16 | 400 ft² |
| Flex Room | 18x16 | 324 ft² |
| Bathroom | n/a | 0 ft² |
LOT
Acres: N/A
Lot Size Dim.: Common
Longitude: 44.7111
Latitude: -93.2539
Zoning: Residential-Single Family
FINANCIAL & TAXES
Tax year: 2025
Tax annual amount: $3,948
MISCELLANEOUS
Fuel System: N/A
Sewer System: City Sewer/Connected
Water System: City Water/Connected
ADITIONAL INFORMATION
MLS#: NST7728900
Listing Brokerage: Edina Realty, Inc.

ID: 3548067
Published: April 25, 2025
Last Update: April 25, 2025
Views: 6






