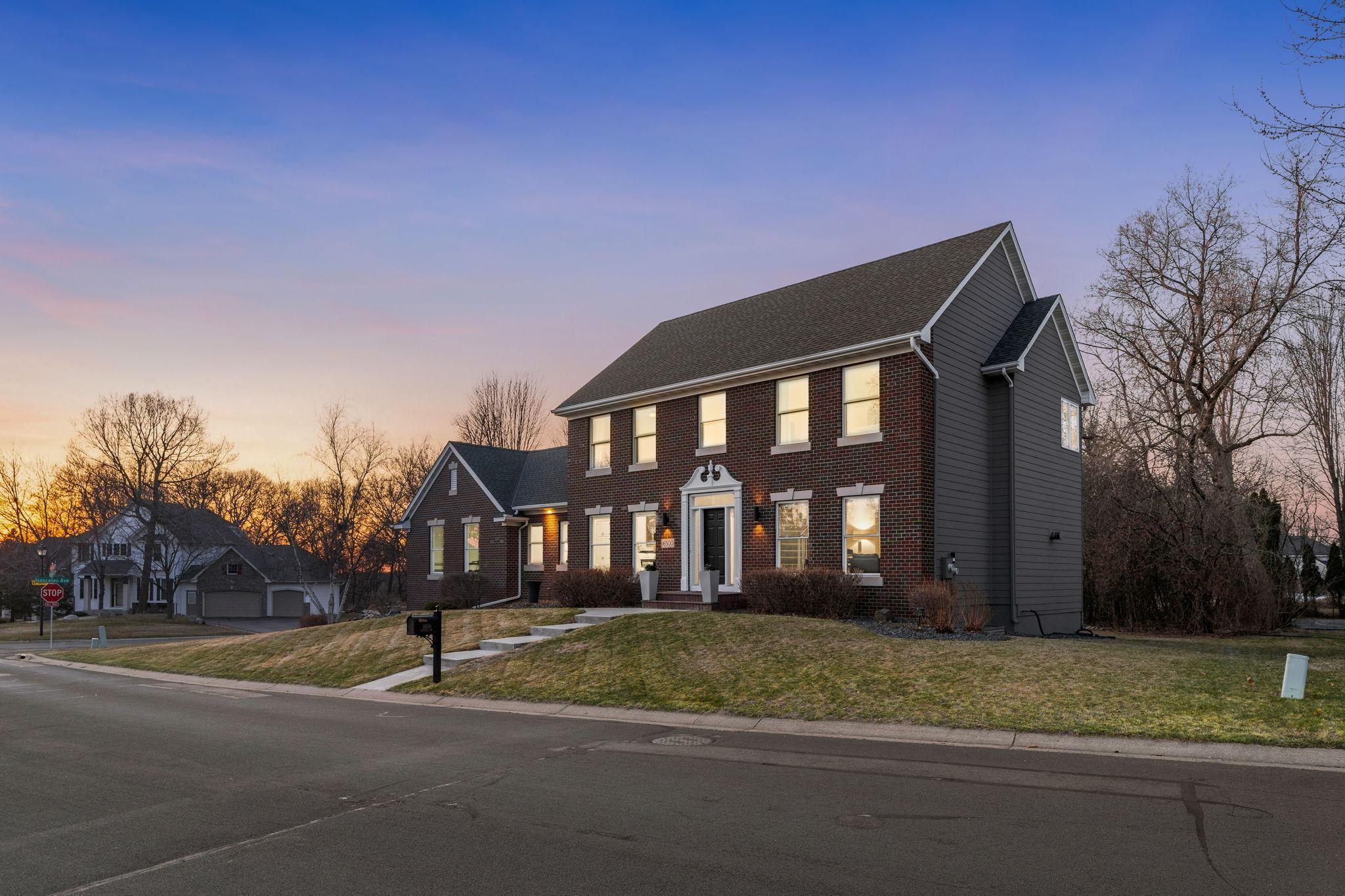16500 IRWINDALE WAY
16500 Irwindale Way, Lakeville, 55044, MN
-
Property type : Single Family Residence
-
Zip code: 55044
-
Street: 16500 Irwindale Way
-
Street: 16500 Irwindale Way
Bathrooms: 5
Year: 1998
Listing Brokerage: RE/MAX Preferred
FEATURES
- Range
- Refrigerator
- Washer
- Dryer
- Microwave
- Exhaust Fan
- Dishwasher
- Water Softener Owned
- Disposal
- Freezer
- Cooktop
- Wall Oven
- Humidifier
DETAILS
This nearly half-acre two-story draws you in with its brick and Hardie exterior, a stately front framed by fresh landscaping and a welcoming sidewalk. A newer roof and Pella windows are just the beginning of the thoughtful updates already completed. Out back, the 20x16 deck overlooks a wooded yard with irrigation keeping everything picture-perfect—an ideal setting for quiet nights. Mature trees add privacy, with room to trim for a more open, playful space. Inside, it’s perfect from the moment you walk in. The layout is warm and flowing, styled with intention. A grand curved staircase rises beneath a soaring two-story ceiling, with oak hardwood floors connecting the entry, kitchen, and informal dining areas. The living room is bright and comfortable, opening to a great room anchored by a gas fireplace with stone surround and enameled built-ins. The kitchen is timeless, featuring granite counters, an eat-in island, quartz sink, subway tile backsplash, and stainless appliances. A built-in beverage station with a fridge makes entertaining easy. The dining and hearth area at the front of the home offers flexibility—once an office, it could easily be enclosed with barn doors for a main-floor room. A half bath, mudroom, and laundry with granite and butcher block round out the main level with thoughtful function. Upstairs, the Master Suite stands out with its style and updates. The upper level also includes three more bedrooms and a full bath with dual sinks, offering a nice flow from the main hall. The lower level completes the home with a large family space, rustic wood ceilings, a fifth bedroom, and two three-quarter baths—one of which is private to a flex room, perfect for a guest suite or home gym. The finished three-car garage, featuring 8’ high doors, even doubles as your own indoor court. This special package has been lovingly maintained, move-in ready, and waiting for someone to make it home.
INTERIOR
Bedrooms: 6
Fin ft² / Living Area: 4174 ft²
Below Ground Living: 1373ft²
Bathrooms: 5
Above Ground Living: 2801ft²
-
Basement Details: Daylight/Lookout Windows, Drain Tiled, Finished, Sump Pump,
Appliances Included:
-
- Range
- Refrigerator
- Washer
- Dryer
- Microwave
- Exhaust Fan
- Dishwasher
- Water Softener Owned
- Disposal
- Freezer
- Cooktop
- Wall Oven
- Humidifier
EXTERIOR
Air Conditioning: Central Air
Garage Spaces: 3
Construction Materials: N/A
Foundation Size: 1567ft²
Unit Amenities:
-
- Deck
- Hardwood Floors
- Ceiling Fan(s)
- Walk-In Closet
- Vaulted Ceiling(s)
- Security System
- In-Ground Sprinkler
Heating System:
-
- Forced Air
ROOMS
| Main | Size | ft² |
|---|---|---|
| Living Room | 13x12 | 169 ft² |
| Dining Room | 13x13 | 169 ft² |
| Great Room | 18x16 | 324 ft² |
| Kitchen | 15x13 | 225 ft² |
| Sitting Room | 14x12 | 196 ft² |
| Foyer | 13x10 | 169 ft² |
| Laundry | 13x12 | 169 ft² |
| Deck | 20x16 | 400 ft² |
| Upper | Size | ft² |
|---|---|---|
| Bedroom 1 | 19x16 | 361 ft² |
| Bedroom 2 | 14x11 | 196 ft² |
| Bedroom 3 | 13x10 | 169 ft² |
| Bedroom 4 | 13x13 | 169 ft² |
| Primary Bathroom | 12x10 | 144 ft² |
| Lower | Size | ft² |
|---|---|---|
| Amusement Room | 30x15 | 900 ft² |
| Bedroom 5 | 13x9 | 169 ft² |
| Flex Room | 17x15 | 289 ft² |
| Utility Room | 25x12 | 625 ft² |
LOT
Acres: N/A
Lot Size Dim.: 172X53X172X140
Longitude: 44.7074
Latitude: -93.2636
Zoning: Residential-Single Family
FINANCIAL & TAXES
Tax year: 2025
Tax annual amount: $6,208
MISCELLANEOUS
Fuel System: N/A
Sewer System: City Sewer/Connected
Water System: City Water/Connected
ADITIONAL INFORMATION
MLS#: NST7720889
Listing Brokerage: RE/MAX Preferred

ID: 3538651
Published: April 10, 2025
Last Update: April 10, 2025
Views: 1






