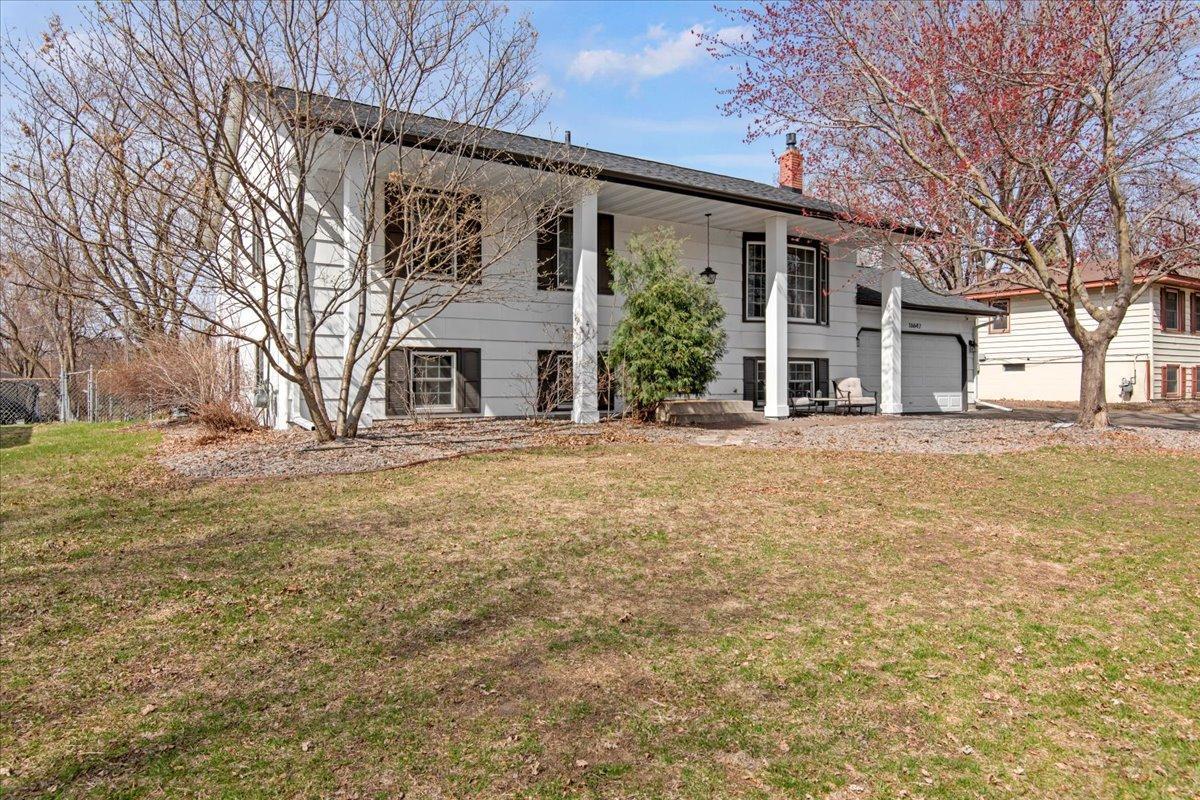16647 GALENA AVENUE
16647 Galena Avenue, Rosemount (Lakeville), 55068, MN
-
Price: $385,000
-
Status type: For Sale
-
City: Rosemount (Lakeville)
-
Neighborhood: N/A
Bedrooms: 4
Property Size :2403
-
Listing Agent: NST17725,NST114123
-
Property type : Single Family Residence
-
Zip code: 55068
-
Street: 16647 Galena Avenue
-
Street: 16647 Galena Avenue
Bathrooms: 2
Year: 1968
Listing Brokerage: National Realty Guild
FEATURES
- Range
- Refrigerator
- Washer
- Dryer
- Microwave
- Exhaust Fan
- Dishwasher
- Water Softener Owned
- Disposal
- Freezer
- Electronic Air Filter
- Water Filtration System
- Gas Water Heater
DETAILS
This well-lived-in and well-loved 4-bedroom, 2-bathroom home is full of warmth, character, and the kind of charm that only comes from years of care and happy memories. With two bedrooms on each level, the layout offers flexibility for families, guests, or a home office setup. Upstairs, the cozy primary bedroom serves as a peaceful retreat, complete with a generously sized walk-in closet that thoughtfully includes the laundry for added convenience. The full bathroom on this level features heated tile floors, adding a touch of everyday luxury. Downstairs, a three-quarter bathroom adds functionality and serves the lower-level bedrooms with ease. Just off the dining room, a bright and inviting sunroom opens directly to the expansive backyard. It’s the perfect space for morning coffee, quiet reading, or entertaining friends, and leads out to an incredibly large, fully fenced yard—ideal for pets, play, or simply enjoying the outdoors. The walk-out basement provides additional light and easy access to the backyard, creating a seamless indoor-outdoor connection. The home also includes a two-car garage along with a third parking space that has the option to be fenced in for extra storage. A whole-house water filtration system, nest door camera, and 2022 roof provides peace of mind. Filled with heart and potential, this home is ready for someone to move in and make it their own.
INTERIOR
Bedrooms: 4
Fin ft² / Living Area: 2403 ft²
Below Ground Living: 982ft²
Bathrooms: 2
Above Ground Living: 1421ft²
-
Basement Details: Block, Finished, Full,
Appliances Included:
-
- Range
- Refrigerator
- Washer
- Dryer
- Microwave
- Exhaust Fan
- Dishwasher
- Water Softener Owned
- Disposal
- Freezer
- Electronic Air Filter
- Water Filtration System
- Gas Water Heater
EXTERIOR
Air Conditioning: Central Air
Garage Spaces: 2
Construction Materials: N/A
Foundation Size: 1098ft²
Unit Amenities:
-
- Patio
- Sun Room
- Walk-In Closet
- Washer/Dryer Hookup
- In-Ground Sprinkler
- Skylight
- Tile Floors
- Primary Bedroom Walk-In Closet
Heating System:
-
- Forced Air
- Radiant Floor
ROOMS
| Upper | Size | ft² |
|---|---|---|
| Living Room | 14 x 14 | 196 ft² |
| Dining Room | 11 x 9 | 121 ft² |
| Kitchen | 11 x 11 | 121 ft² |
| Bedroom 1 | 11 x 10 | 121 ft² |
| Bedroom 2 | 13 x 10 | 169 ft² |
| Sun Room | 20 x 12 | 400 ft² |
| Laundry | 5x3 | 25 ft² |
| Lower | Size | ft² |
|---|---|---|
| Family Room | 25 x 23 | 625 ft² |
| Bedroom 3 | 13 x 10 | 169 ft² |
| Bedroom 4 | 11 x 10 | 121 ft² |
| Mud Room | 12.5x11 | 155.21 ft² |
| Walk In Closet | 10x4 | 100 ft² |
LOT
Acres: N/A
Lot Size Dim.: 150x85x150x85
Longitude: 44.7082
Latitude: -93.2082
Zoning: Residential-Single Family
FINANCIAL & TAXES
Tax year: 2025
Tax annual amount: $4,184
MISCELLANEOUS
Fuel System: N/A
Sewer System: City Sewer/Connected
Water System: City Water/Connected
ADITIONAL INFORMATION
MLS#: NST7730577
Listing Brokerage: National Realty Guild

ID: 3547258
Published: April 24, 2025
Last Update: April 24, 2025
Views: 2






