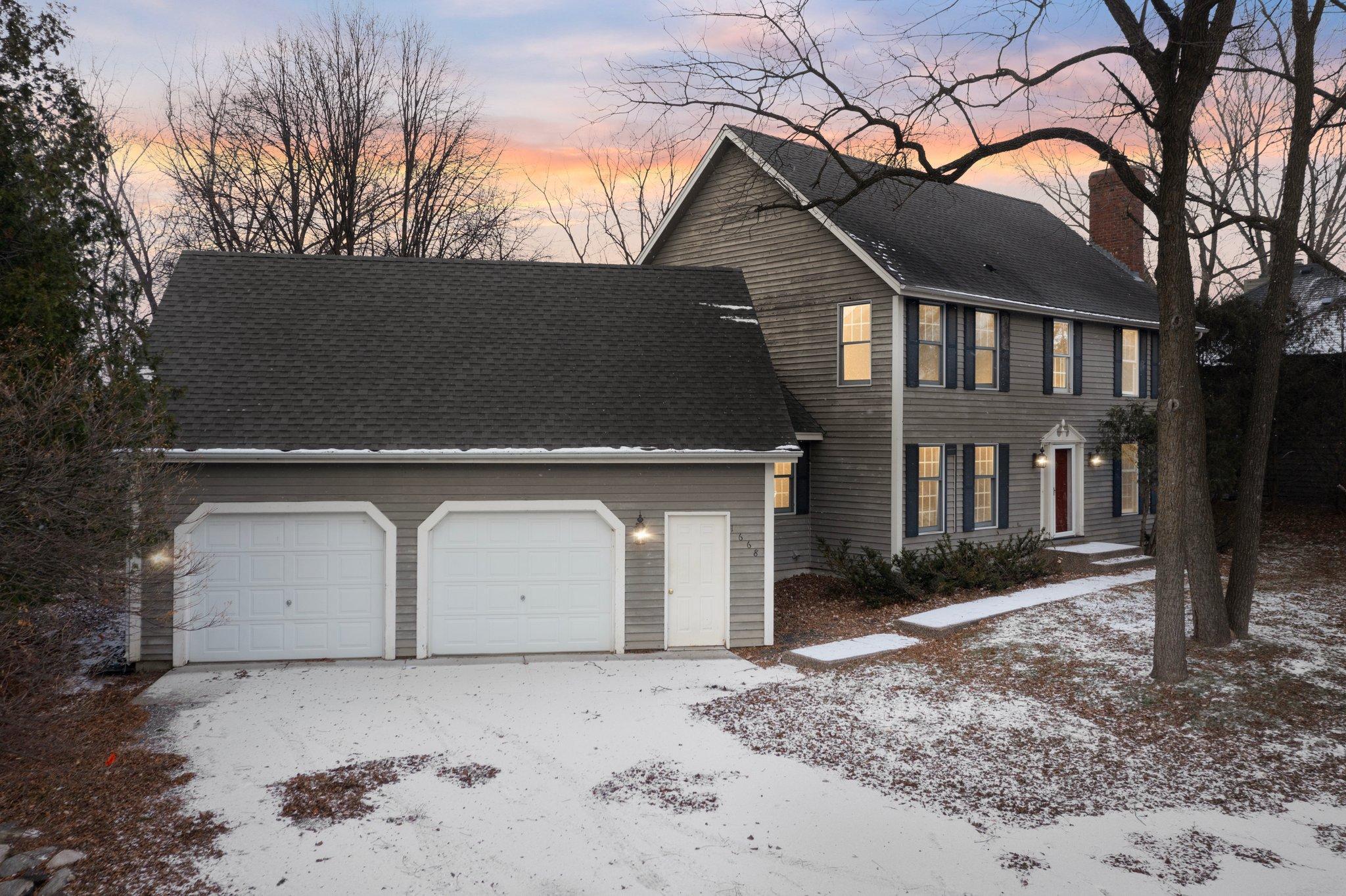1668 BOLLUM LANE
1668 Bollum Lane, Long Lake, 55356, MN
-
Price: $689,900
-
Status type: For Sale
-
City: Long Lake
-
Neighborhood: Bollum Ridge
Bedrooms: 4
Property Size :3300
-
Listing Agent: NST26146,NST505939
-
Property type : Single Family Residence
-
Zip code: 55356
-
Street: 1668 Bollum Lane
-
Street: 1668 Bollum Lane
Bathrooms: 4
Year: 1987
Listing Brokerage: Exp Realty, LLC.
FEATURES
- Range
- Refrigerator
- Washer
- Dryer
- Microwave
- Dishwasher
- Water Softener Owned
- Disposal
- Gas Water Heater
- Stainless Steel Appliances
DETAILS
This traditional 2-story home is situated in a fantastic cul-de-sac location in Long Lake, offering a great combination of comfort and convenience. The home features hardwood floors in the formal Dining Room and Living Room, adding a touch of elegance to the space. The updated kitchen is equipped with stainless steel appliances and granite countertops, making it both stylish and functional. The family room, which is conveniently located off the kitchen, leads to a large deck — perfect for outdoor entertaining. The formal Living Room includes a gas fireplace, while the separate Dining Room can easily accommodate a large table for gatherings. Upstairs, you'll find three bedrooms, including a generously sized Primary Suite. The finished lower level offers additional living space, featuring a private bedroom and bath for guests. The home is located within the Orono School District, and you'll be within walking distance to downtown Long Lake, the golf course, and the Luce Line Trail.
INTERIOR
Bedrooms: 4
Fin ft² / Living Area: 3300 ft²
Below Ground Living: 1039ft²
Bathrooms: 4
Above Ground Living: 2261ft²
-
Basement Details: Daylight/Lookout Windows, Drain Tiled, Finished, Full, Sump Pump,
Appliances Included:
-
- Range
- Refrigerator
- Washer
- Dryer
- Microwave
- Dishwasher
- Water Softener Owned
- Disposal
- Gas Water Heater
- Stainless Steel Appliances
EXTERIOR
Air Conditioning: Central Air
Garage Spaces: 2
Construction Materials: N/A
Foundation Size: 1202ft²
Unit Amenities:
-
- Kitchen Window
- Deck
- Hardwood Floors
- Walk-In Closet
- Tile Floors
Heating System:
-
- Forced Air
ROOMS
| Main | Size | ft² |
|---|---|---|
| Living Room | 16x13 | 256 ft² |
| Dining Room | 13x12 | 169 ft² |
| Family Room | 16x15 | 256 ft² |
| Kitchen | 12x10 | 144 ft² |
| Informal Dining Room | 10x10 | 100 ft² |
| Mud Room | 11x8 | 121 ft² |
| Upper | Size | ft² |
|---|---|---|
| Bedroom 1 | 19x15 | 361 ft² |
| Bedroom 2 | 13x13 | 169 ft² |
| Bedroom 3 | 13x11 | 169 ft² |
| Lower | Size | ft² |
|---|---|---|
| Bedroom 4 | 22x14 | 484 ft² |
| Family Room | 28x15 | 784 ft² |
LOT
Acres: N/A
Lot Size Dim.: 105x237x105x230
Longitude: 44.9824
Latitude: -93.5671
Zoning: Residential-Single Family
FINANCIAL & TAXES
Tax year: 2024
Tax annual amount: $8,736
MISCELLANEOUS
Fuel System: N/A
Sewer System: City Sewer/Connected
Water System: City Water/Connected
ADITIONAL INFORMATION
MLS#: NST7680232
Listing Brokerage: Exp Realty, LLC.

ID: 3524311
Published: December 05, 2024
Last Update: December 05, 2024
Views: 9






