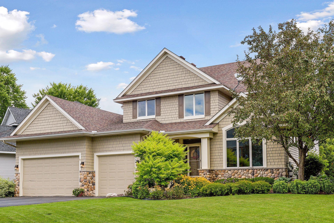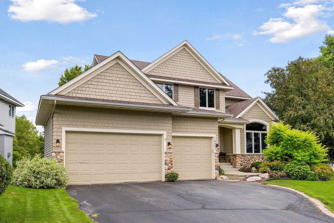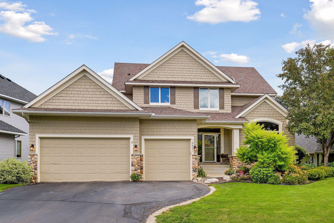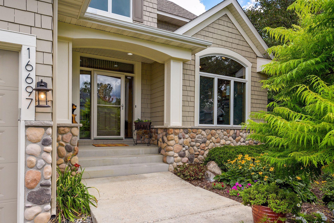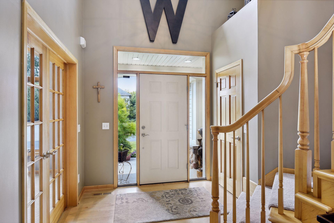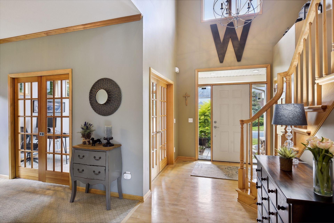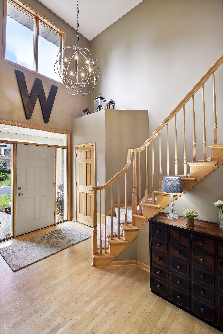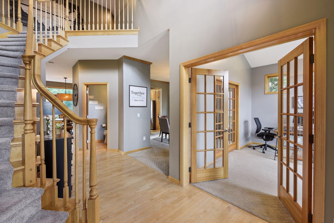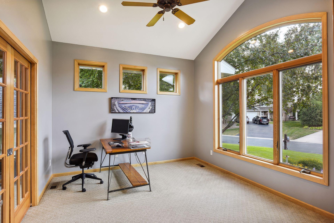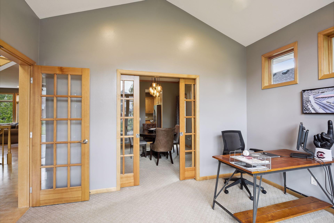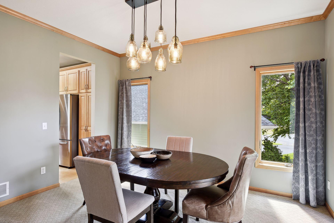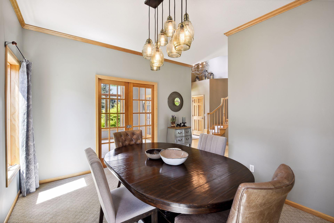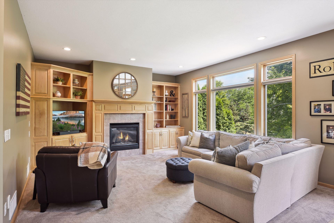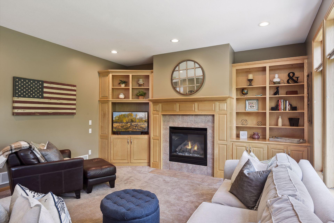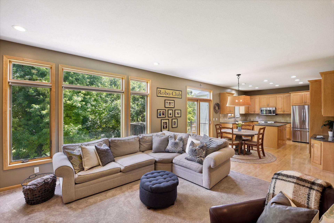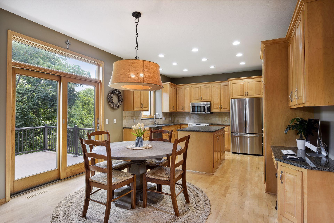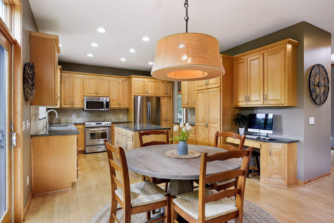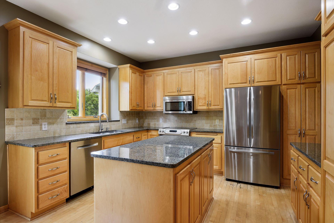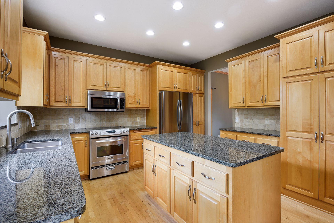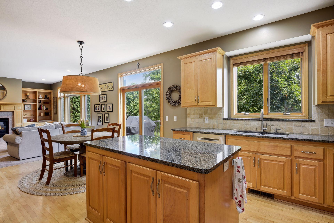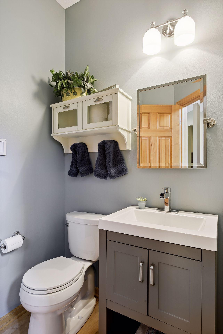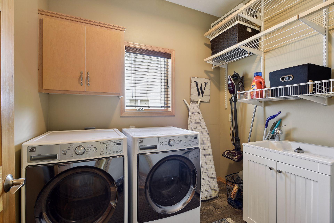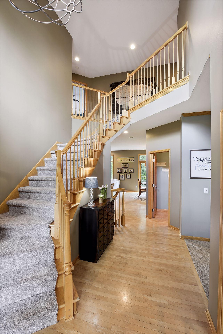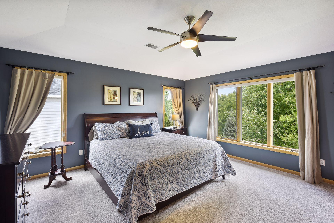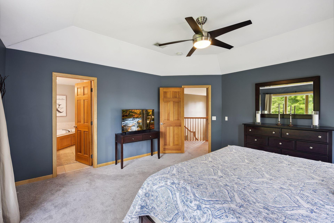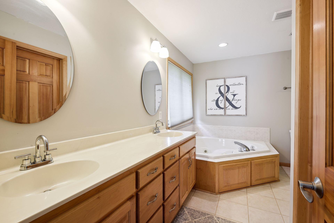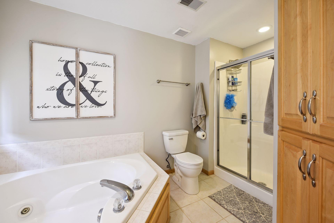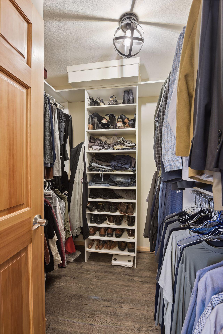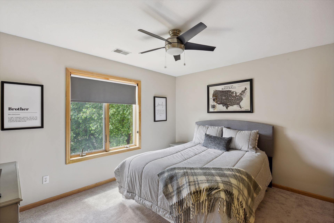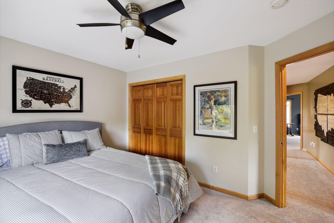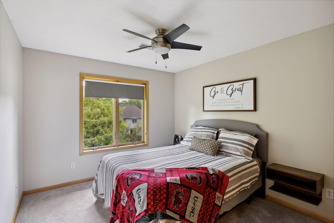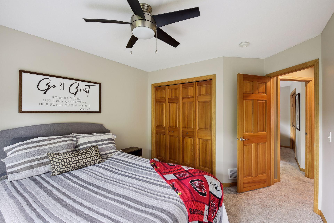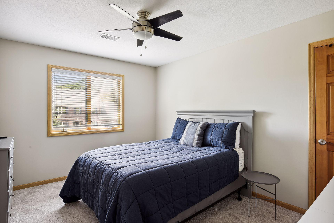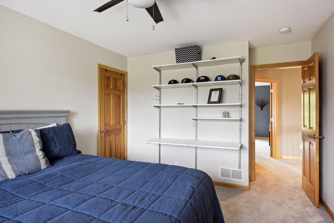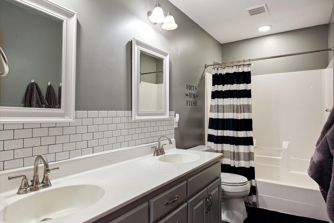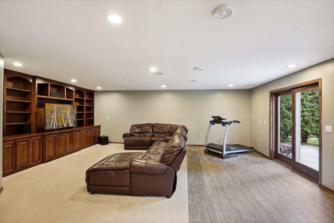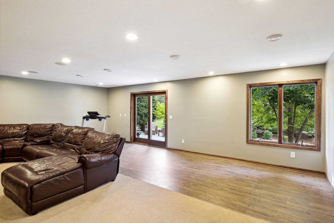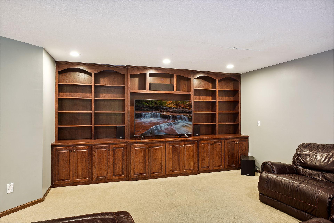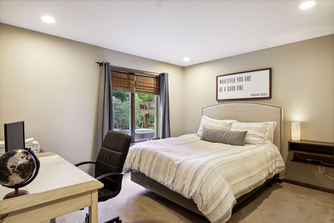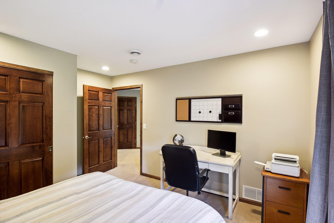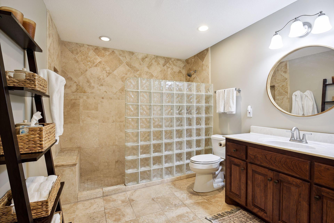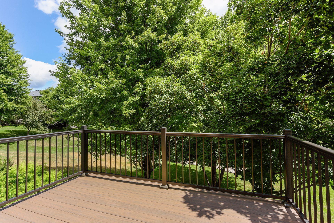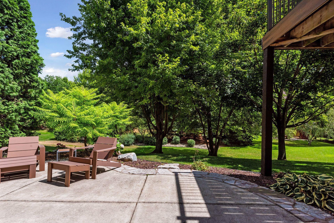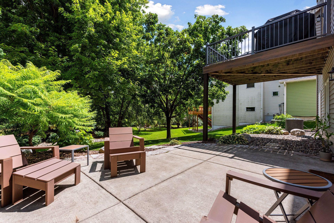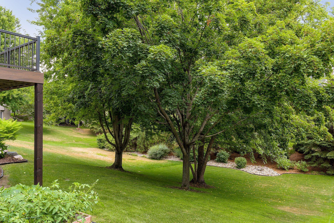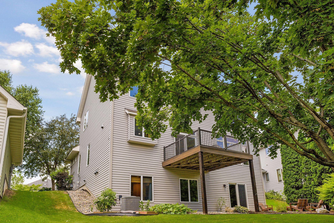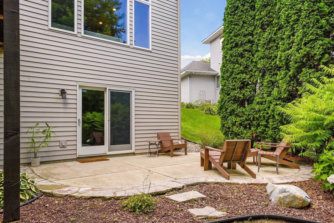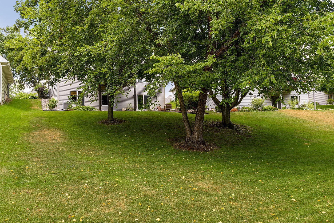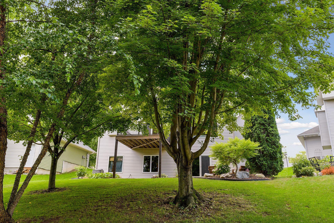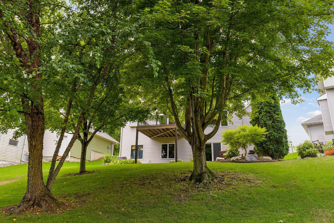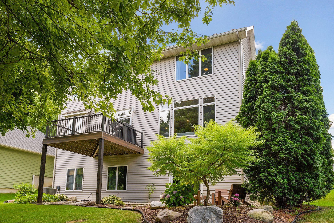16697 SADDLE HORN COURT
16697 Saddle Horn Court, Eden Prairie, 55347, MN
-
Price: $699,999
-
Status type: For Sale
-
City: Eden Prairie
-
Neighborhood: Riley Creek Ridge
Bedrooms: 5
Property Size :3635
-
Listing Agent: NST16633,NST65504
-
Property type : Single Family Residence
-
Zip code: 55347
-
Street: 16697 Saddle Horn Court
-
Street: 16697 Saddle Horn Court
Bathrooms: 4
Year: 2001
Listing Brokerage: Coldwell Banker Burnet
FEATURES
- Range
- Refrigerator
- Washer
- Dryer
- Microwave
- Dishwasher
- Humidifier
- Air-To-Air Exchanger
- Central Vacuum
- Electric Water Heater
DETAILS
Near Culdesac - third owner immaculately kept open floor plan two story in very desired mature treed neighborhood of EdenPrairie. This private backyard home boasts a large two-story foyer, huge front office, and rear family room picture windows, granite topped and stainless steal updated appliances, maintenance-free trex composite deck, updated bathrooms, huge master bedroom with three nice-sized kids rooms adjacent, and a large patio outside the walkout lower level perfect for entertaining all within just a short drive to all that Eden Prairie has to offer. Flying cloud airport, Lake Riley, Bear Path Country Club, Red Rock Lake, Staring Lake, Miller Park, and Riley Lake Park are all just a short bike ride away. If you're hungry after a long day the famous inexpensive Lions Tap is real close by as well. When it comes to location in the southwest metro, there is no better location than where this home lies. This is a LeGran Built Home. Check it out !
INTERIOR
Bedrooms: 5
Fin ft² / Living Area: 3635 ft²
Below Ground Living: 1120ft²
Bathrooms: 4
Above Ground Living: 2515ft²
-
Basement Details: Finished, Walkout,
Appliances Included:
-
- Range
- Refrigerator
- Washer
- Dryer
- Microwave
- Dishwasher
- Humidifier
- Air-To-Air Exchanger
- Central Vacuum
- Electric Water Heater
EXTERIOR
Air Conditioning: Central Air
Garage Spaces: 3
Construction Materials: N/A
Foundation Size: 1328ft²
Unit Amenities:
-
- Deck
- Porch
- Hardwood Floors
- Ceiling Fan(s)
- Walk-In Closet
- Vaulted Ceiling(s)
- In-Ground Sprinkler
- Master Bedroom Walk-In Closet
- French Doors
- Tile Floors
Heating System:
-
- Forced Air
ROOMS
| Main | Size | ft² |
|---|---|---|
| Dining Room | 13X12 | 169 ft² |
| Family Room | 17X15 | 289 ft² |
| Kitchen | 22X13 | 484 ft² |
| Basement | Size | ft² |
|---|---|---|
| Family Room | 24X21 | 576 ft² |
| Bedroom 5 | 13X11 | 169 ft² |
| Upper | Size | ft² |
|---|---|---|
| Bedroom 1 | 16X15 | 256 ft² |
| Bedroom 4 | 12X10 | 144 ft² |
| Bedroom 2 | 14X11 | 196 ft² |
| Bedroom 3 | 12X11 | 144 ft² |
| Lower | Size | ft² |
|---|---|---|
| Living Room | 13X12 | 169 ft² |
LOT
Acres: N/A
Lot Size Dim.: 81x169x48x168
Longitude: 44.8368
Latitude: -93.489
Zoning: Residential-Single Family
FINANCIAL & TAXES
Tax year: 2022
Tax annual amount: $7,038
MISCELLANEOUS
Fuel System: N/A
Sewer System: City Sewer/Connected
Water System: City Water/Connected
ADITIONAL INFORMATION
MLS#: NST7130893
Listing Brokerage: Coldwell Banker Burnet

ID: 1128263
Published: July 29, 2022
Last Update: July 29, 2022
Views: 508


