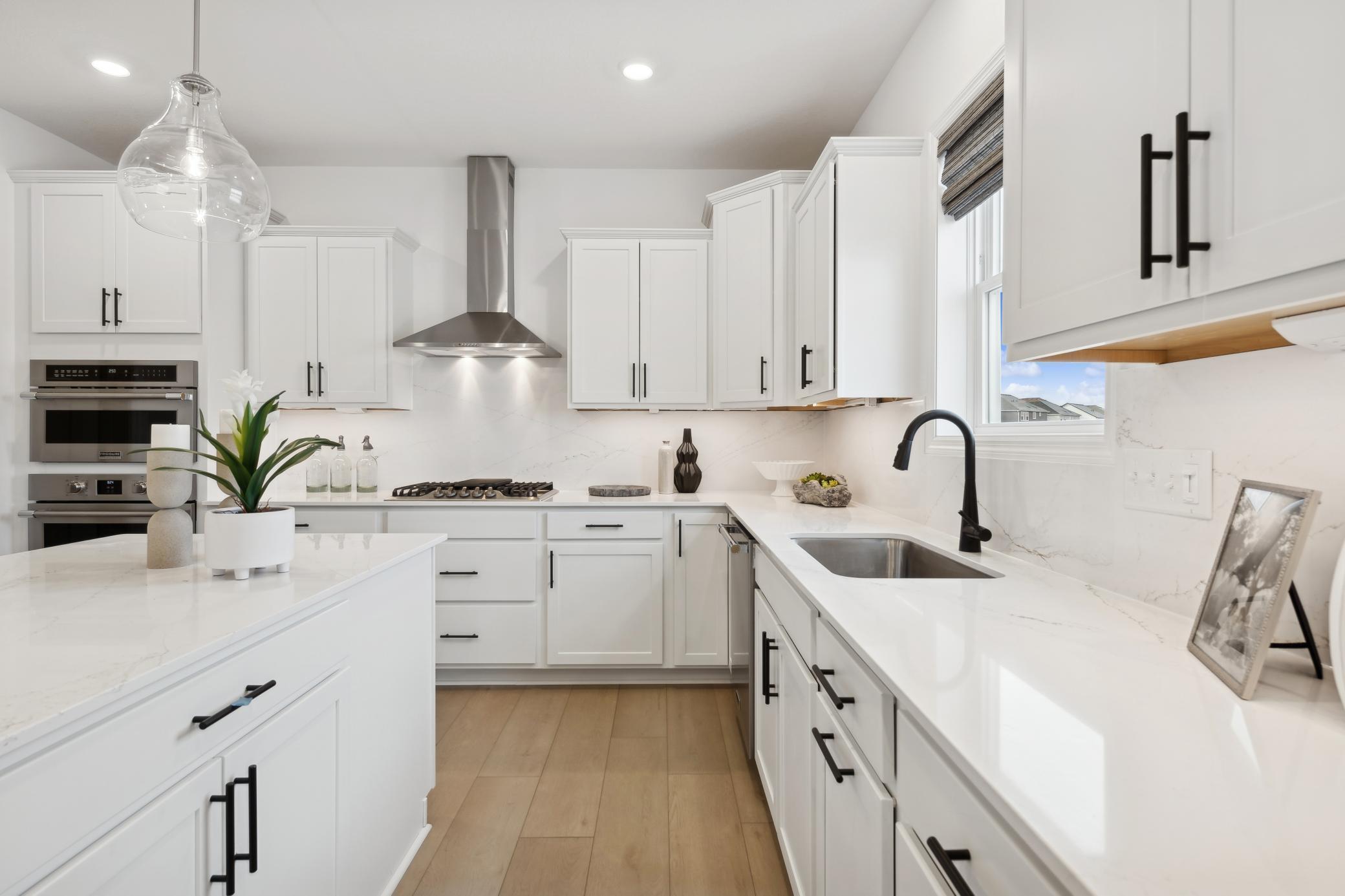1681 UPPER 143RD STREET
1681 Upper 143rd Street, Rosemount, 55068, MN
-
Property type : Single Family Residence
-
Zip code: 55068
-
Street: 1681 Upper 143rd Street
-
Street: 1681 Upper 143rd Street
Bathrooms: 3
Year: 2025
Listing Brokerage: Lennar Sales Corp
FEATURES
- Refrigerator
- Microwave
- Exhaust Fan
- Dishwasher
- Disposal
- Cooktop
- Wall Oven
- Humidifier
- Air-To-Air Exchanger
- Trash Compactor
- Tankless Water Heater
- Stainless Steel Appliances
DETAILS
This home is under construction and will be complete in July! Ask about savings up to $6,500 when using Seller's Preferred Lender! This spacious two-story home features an open-concept layout with the kitchen overlooking the dining room and Great Room. The first floor also host a versatile flex room! On the second floor are the luxe owner's suite and three secondary bedrooms — all with walk-in closets — while a central loft offers versatility. This home is complete with an upgraded gourmet kitchen and a walkout homesite! Residents enjoy a great location just 20 minutes south of Minneapolis and St. Paul, and just east of downtown Rosemount where there are lots of shops, restaurants and entertainment options. The local high school is just 3 miles away.
INTERIOR
Bedrooms: 4
Fin ft² / Living Area: 2692 ft²
Below Ground Living: N/A
Bathrooms: 3
Above Ground Living: 2692ft²
-
Basement Details: Drainage System, Walkout,
Appliances Included:
-
- Refrigerator
- Microwave
- Exhaust Fan
- Dishwasher
- Disposal
- Cooktop
- Wall Oven
- Humidifier
- Air-To-Air Exchanger
- Trash Compactor
- Tankless Water Heater
- Stainless Steel Appliances
EXTERIOR
Air Conditioning: Central Air
Garage Spaces: 3
Construction Materials: N/A
Foundation Size: 1226ft²
Unit Amenities:
-
- Kitchen Window
- Porch
- Walk-In Closet
- Washer/Dryer Hookup
- In-Ground Sprinkler
- Paneled Doors
- Kitchen Center Island
- Primary Bedroom Walk-In Closet
Heating System:
-
- Forced Air
- Humidifier
ROOMS
| Main | Size | ft² |
|---|---|---|
| Dining Room | 11x13 | 121 ft² |
| Family Room | 16x17 | 256 ft² |
| Kitchen | 11x13 | 121 ft² |
| Flex Room | 12x11 | 144 ft² |
| Upper | Size | ft² |
|---|---|---|
| Bedroom 1 | 15x16 | 225 ft² |
| Bedroom 2 | 12x12 | 144 ft² |
| Bedroom 3 | 12x14 | 144 ft² |
| Bedroom 4 | 11x12 | 121 ft² |
| Loft | 12x10 | 144 ft² |
LOT
Acres: N/A
Lot Size Dim.: TBD
Longitude: 44.744
Latitude: -93.0721
Zoning: Residential-Single Family
FINANCIAL & TAXES
Tax year: 2025
Tax annual amount: N/A
MISCELLANEOUS
Fuel System: N/A
Sewer System: City Sewer/Connected
Water System: City Water/Connected
ADITIONAL INFORMATION
MLS#: NST7728495
Listing Brokerage: Lennar Sales Corp

ID: 3537941
Published: April 15, 2025
Last Update: April 15, 2025
Views: 4






