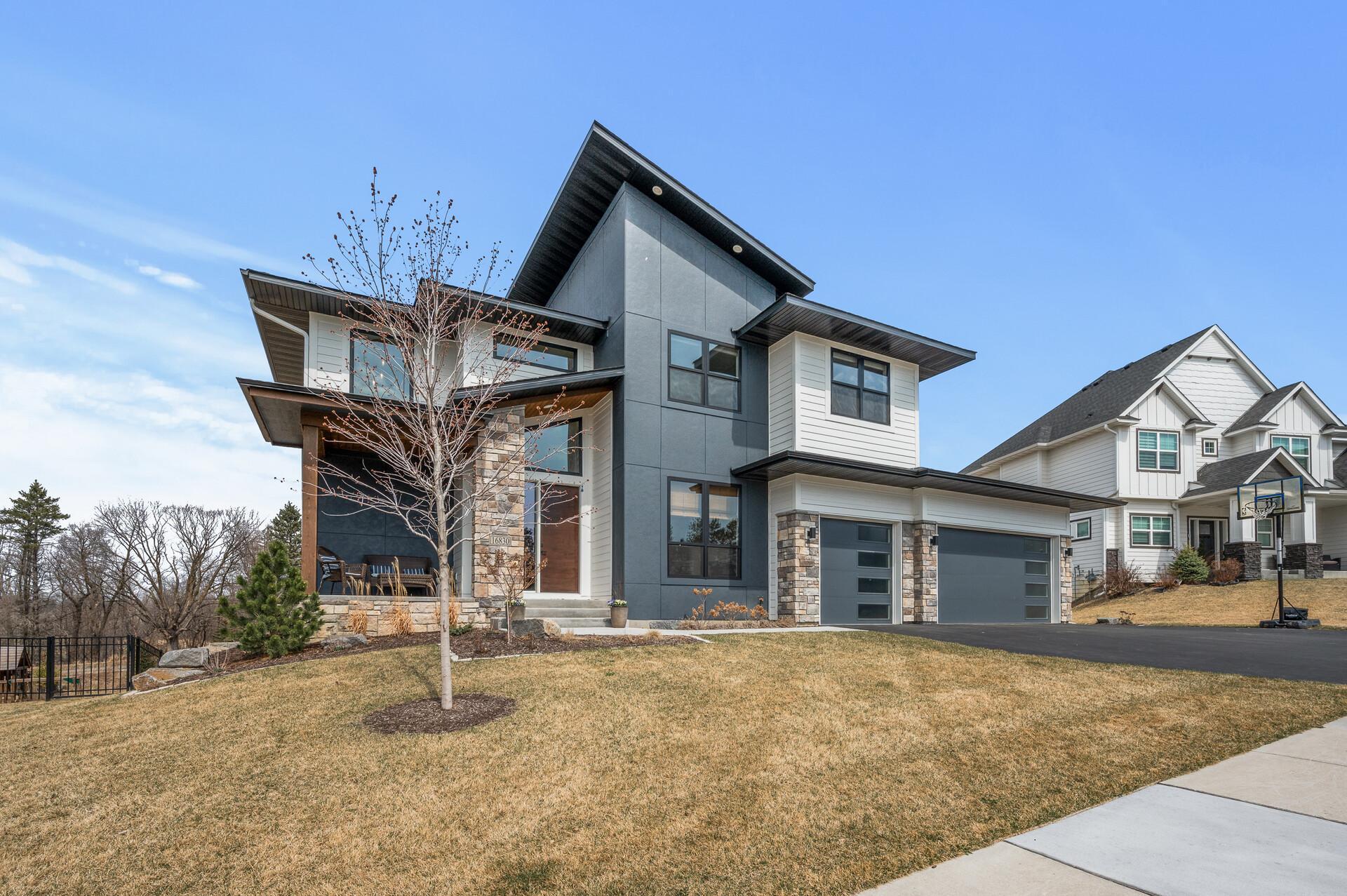16830 59TH AVENUE
16830 59th Avenue, Minneapolis (Plymouth), 55446, MN
-
Price: $1,250,000
-
Status type: For Sale
-
City: Minneapolis (Plymouth)
-
Neighborhood: Dunkirk Gateway
Bedrooms: 5
Property Size :4159
-
Listing Agent: NST10402,NST96506
-
Property type : Single Family Residence
-
Zip code: 55446
-
Street: 16830 59th Avenue
-
Street: 16830 59th Avenue
Bathrooms: 5
Year: 2023
Listing Brokerage: Bridge Realty, LLC
FEATURES
- Range
- Refrigerator
- Washer
- Dryer
- Microwave
- Exhaust Fan
- Dishwasher
- Water Softener Owned
- Disposal
- Cooktop
- Wall Oven
- Humidifier
- Air-To-Air Exchanger
- Fuel Tank - Owned
- Gas Water Heater
- ENERGY STAR Qualified Appliances
- Stainless Steel Appliances
DETAILS
Welcome to this 2023 custom built modern masterpiece by McDonald Construction. This striking 5-bedroom home nestled in a beautiful cul-de-sac is conveniently located within minutes from award-winning schools, parks, and shopping. A bold architectural design, with elegant stone accents, sleek siding, and oversized modern windows, sets the exterior of this home apart. Step inside to the seamless flow of the open-concept layout featuring a gourmet kitchen boasting high-end appliances, a spacious walk-in pantry, and a convenient prep space. It effortlessly transitions into the impressive great room, where a trendy fireplace and expansive windows flood the space with natural light. A chic dinette, powder bath, mudroom, and a bright and cozy flex room complete the main level. A vaulted foyer leads you upstairs to the luxurious owners’ suite. The upstairs also features three other bedrooms including a princess suite, a generous laundry room and another bathroom. The expansive walk-out basement is designed for entertaining, with a premium sport court, game/media area, wiring and rough-in for a kitchenette/ wet bar, and access to the private and serene backyard. Schedule a showing to experience all the thoughtful finishes and upgrades throughout the home and make this your own.
INTERIOR
Bedrooms: 5
Fin ft² / Living Area: 4159 ft²
Below Ground Living: 1367ft²
Bathrooms: 5
Above Ground Living: 2792ft²
-
Basement Details: Drainage System, Finished, Concrete, Sump Pump, Walkout,
Appliances Included:
-
- Range
- Refrigerator
- Washer
- Dryer
- Microwave
- Exhaust Fan
- Dishwasher
- Water Softener Owned
- Disposal
- Cooktop
- Wall Oven
- Humidifier
- Air-To-Air Exchanger
- Fuel Tank - Owned
- Gas Water Heater
- ENERGY STAR Qualified Appliances
- Stainless Steel Appliances
EXTERIOR
Air Conditioning: Central Air
Garage Spaces: 3
Construction Materials: N/A
Foundation Size: 1657ft²
Unit Amenities:
-
- Kitchen Window
- Porch
- Hardwood Floors
- Exercise Room
- Kitchen Center Island
- Tile Floors
Heating System:
-
- Forced Air
- Fireplace(s)
ROOMS
| Main | Size | ft² |
|---|---|---|
| Living Room | 20X15 | 400 ft² |
| Dining Room | 12X12 | 144 ft² |
| Kitchen | 20X15 | 400 ft² |
| Office | 06X11 | 36 ft² |
| Flex Room | 09X04 | 81 ft² |
| Lower | Size | ft² |
|---|---|---|
| Family Room | 20X16 | 400 ft² |
| Bedroom 5 | 12X12 | 144 ft² |
| Game Room | 20X12 | 400 ft² |
| Athletic Court | 20X20 | 400 ft² |
| Upper | Size | ft² |
|---|---|---|
| Bedroom 1 | 16X14 | 256 ft² |
| Bedroom 2 | 16X11 | 256 ft² |
| Bedroom 3 | 15X11 | 225 ft² |
| Bedroom 4 | 14X12 | 196 ft² |
LOT
Acres: N/A
Lot Size Dim.: 82X176X112X227
Longitude: 45.0615
Latitude: -93.4942
Zoning: Residential-Single Family
FINANCIAL & TAXES
Tax year: 2025
Tax annual amount: $11,859
MISCELLANEOUS
Fuel System: N/A
Sewer System: City Sewer/Connected
Water System: City Water/Connected
ADITIONAL INFORMATION
MLS#: NST7730203
Listing Brokerage: Bridge Realty, LLC

ID: 3547794
Published: April 25, 2025
Last Update: April 25, 2025
Views: 3






