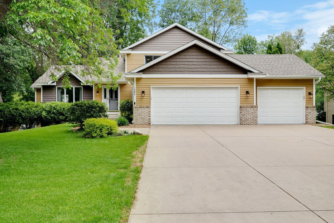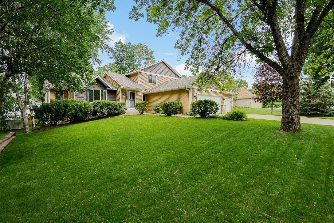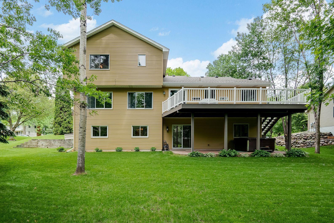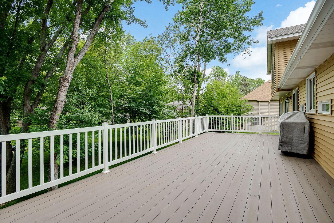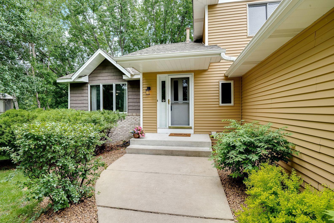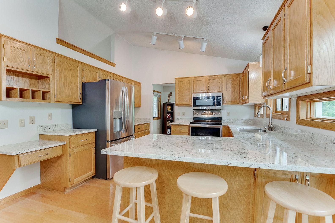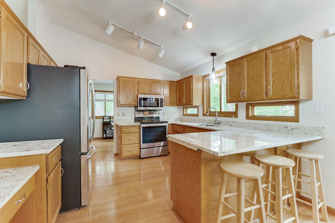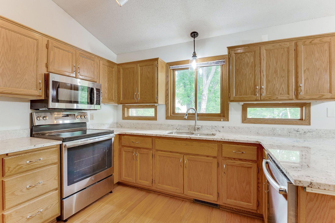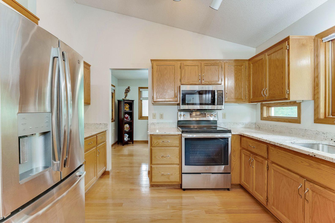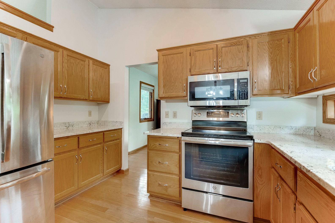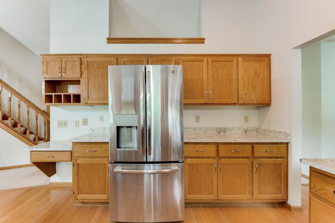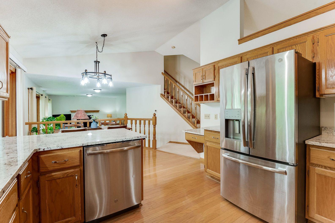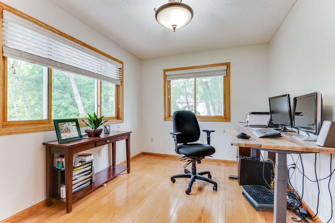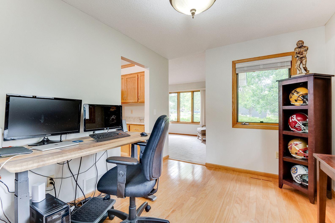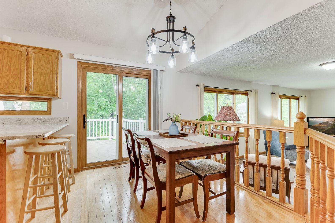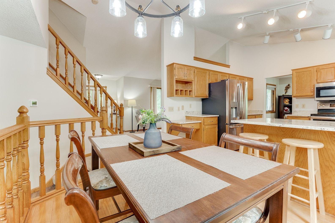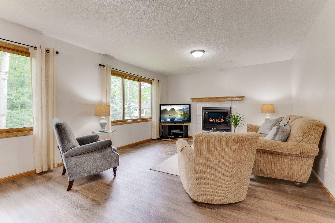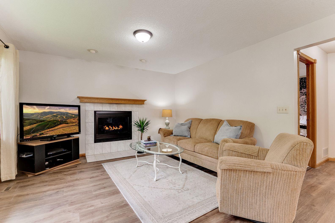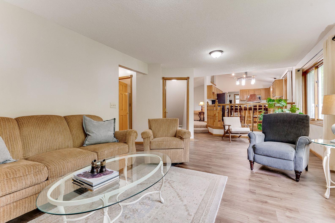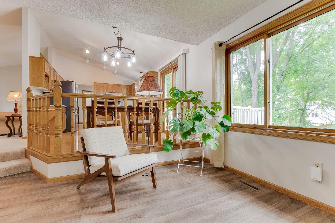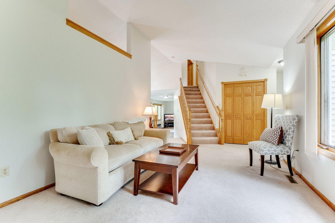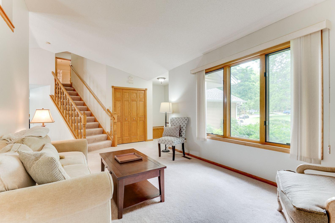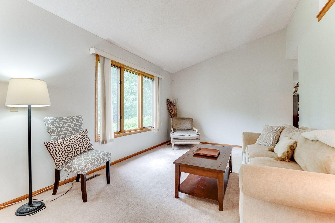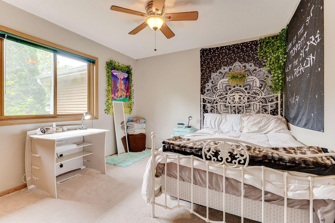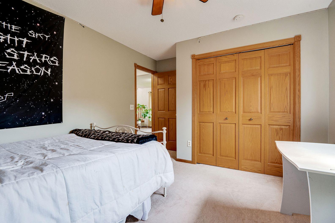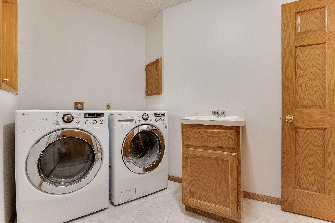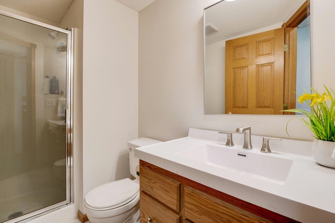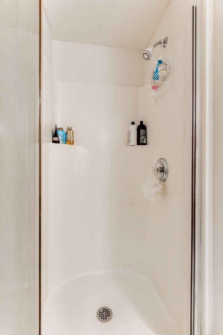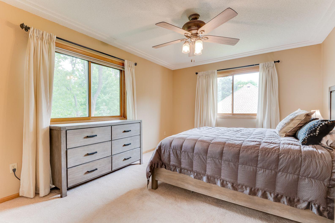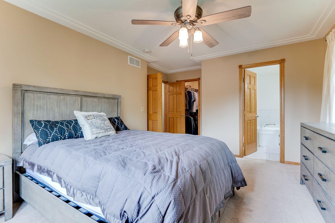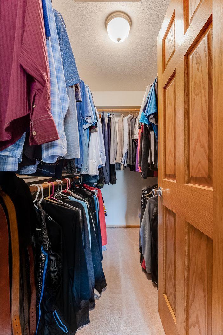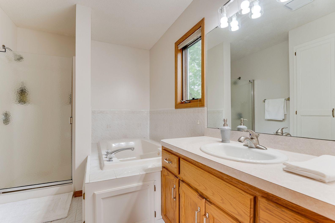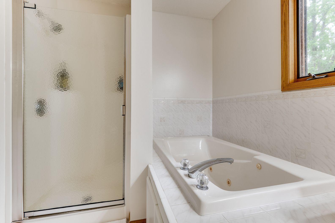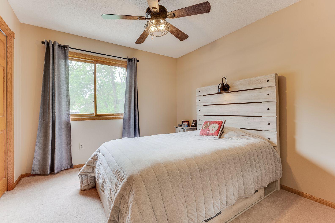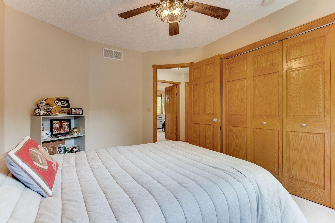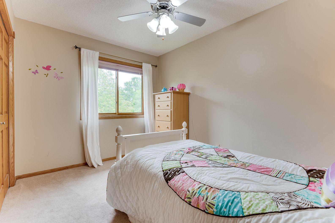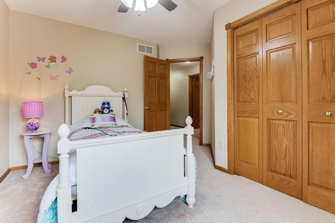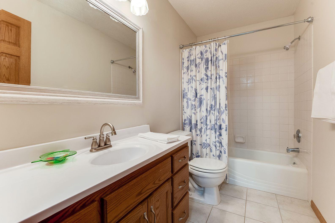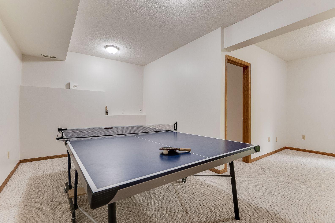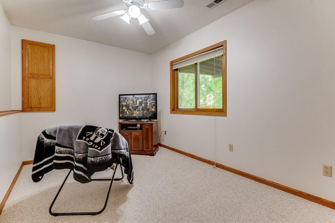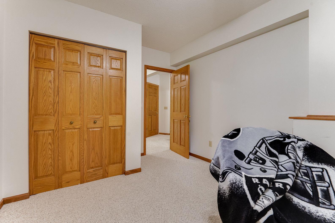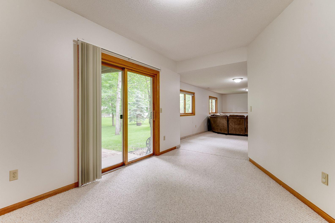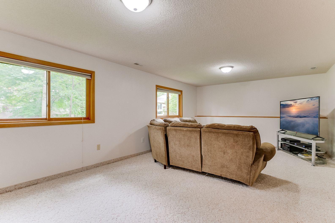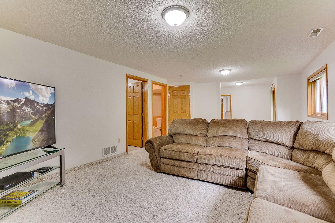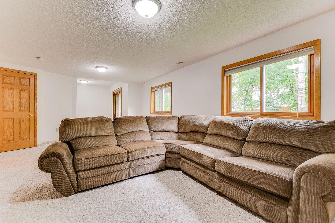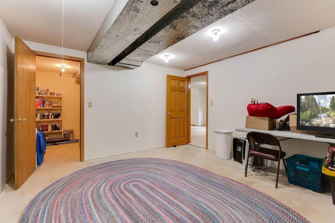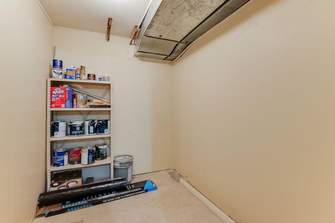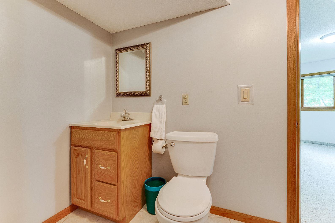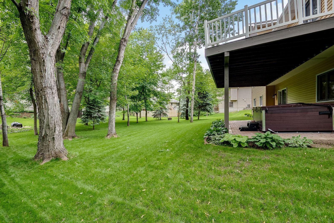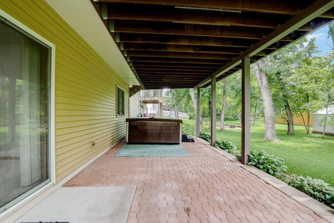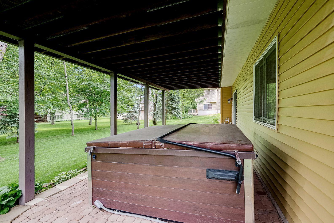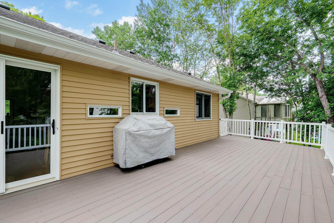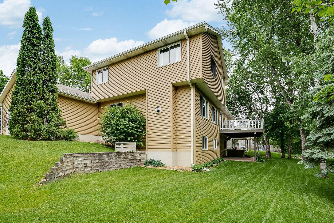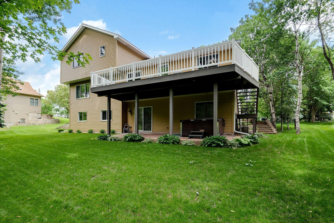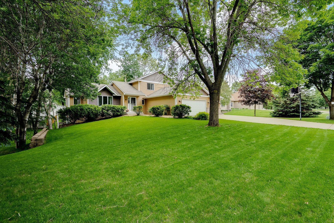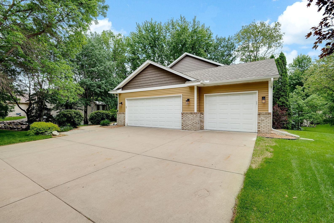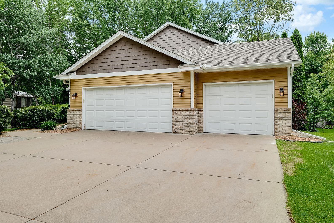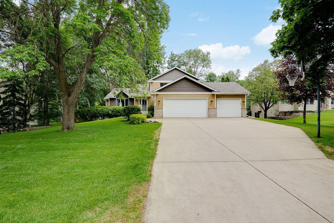1686 CLOUD DRIVE
1686 Cloud Drive, Blaine, 55449, MN
-
Property type : Single Family Residence
-
Zip code: 55449
-
Street: 1686 Cloud Drive
-
Street: 1686 Cloud Drive
Bathrooms: 4
Year: 1993
Listing Brokerage: RE/MAX Results
FEATURES
- Range
- Refrigerator
- Washer
- Dryer
- Microwave
- Dishwasher
- Water Softener Owned
- Disposal
DETAILS
BEAUTIFUL home on quiet street in high demand Blaine! FEEL THE JOY owning this well maintained & updated home with SPECTACULAR yard & deck! GORGEOUS gourmet kitchen w/TONS of custom cabinetry, GRANITE countertops, SS appliances & SOLID hardwood floors throughout kitchen, FLEX room and informal dining area. LIGHT & BRIGHT w/tons of windows & soaring vault! Dining area leads to HUGE (34x14) deck overlooking TREED backyard. Main floor great room w/sitting area, laminate wood floors & gas fireplace. FLEX ROOM ~ can be an office/formal dining/den and CONVENIENT main floor bedroom, mudroom/laundry & 3/4 bath. BONUS ~ Additional main floor living room too! THREE bedrooms upstairs. Private master bath w/separate shower & soaking tub! FINISHED lower level w/rec room, family room, exercise area & STORAGE! Plus, WALKOUT lower level leads to BIG patio. OVERSIZED 3 car garage. IDEAL location close to shops & dining plus easy access to both Minneapolis & St. Paul. Don't miss this one!
INTERIOR
Bedrooms: 5
Fin ft² / Living Area: 3440 ft²
Below Ground Living: 1300ft²
Bathrooms: 4
Above Ground Living: 2140ft²
-
Basement Details: Walkout, Finished, Full, Daylight/Lookout Windows, Storage Space,
Appliances Included:
-
- Range
- Refrigerator
- Washer
- Dryer
- Microwave
- Dishwasher
- Water Softener Owned
- Disposal
EXTERIOR
Air Conditioning: Central Air
Garage Spaces: 3
Construction Materials: N/A
Foundation Size: 1468ft²
Unit Amenities:
-
- Patio
- Kitchen Window
- Deck
- Natural Woodwork
- Hardwood Floors
- Walk-In Closet
- Vaulted Ceiling(s)
- In-Ground Sprinkler
- Exercise Room
- Paneled Doors
- Master Bedroom Walk-In Closet
- Tile Floors
Heating System:
-
- Forced Air
ROOMS
| Main | Size | ft² |
|---|---|---|
| Living Room | 19x12 | 361 ft² |
| Dining Room | 12x8 | 144 ft² |
| Kitchen | 12x12 | 144 ft² |
| Bedroom 4 | 13x11 | 169 ft² |
| Laundry | 9x8 | 81 ft² |
| Flex Room | 12x10 | 144 ft² |
| Deck | 34x14 | 1156 ft² |
| Lower | Size | ft² |
|---|---|---|
| Family Room | 23x14 | 529 ft² |
| Bedroom 5 | 15x12 | 225 ft² |
| Recreation Room | 16x10 | 256 ft² |
| Storage | 22x19 | 484 ft² |
| Upper | Size | ft² |
|---|---|---|
| Bedroom 1 | 15x13 | 225 ft² |
| Bedroom 2 | 13x11 | 169 ft² |
| Bedroom 3 | 12x10 | 144 ft² |
LOT
Acres: N/A
Lot Size Dim.: 109x141x112x154
Longitude: 45.1869
Latitude: -93.2269
Zoning: Residential-Single Family
FINANCIAL & TAXES
Tax year: 2021
Tax annual amount: $4,193
MISCELLANEOUS
Fuel System: N/A
Sewer System: City Sewer/Connected
Water System: City Water/Connected
ADITIONAL INFORMATION
MLS#: NST6215873
Listing Brokerage: RE/MAX Results

ID: 845629
Published: June 12, 2022
Last Update: June 12, 2022
Views: 77


