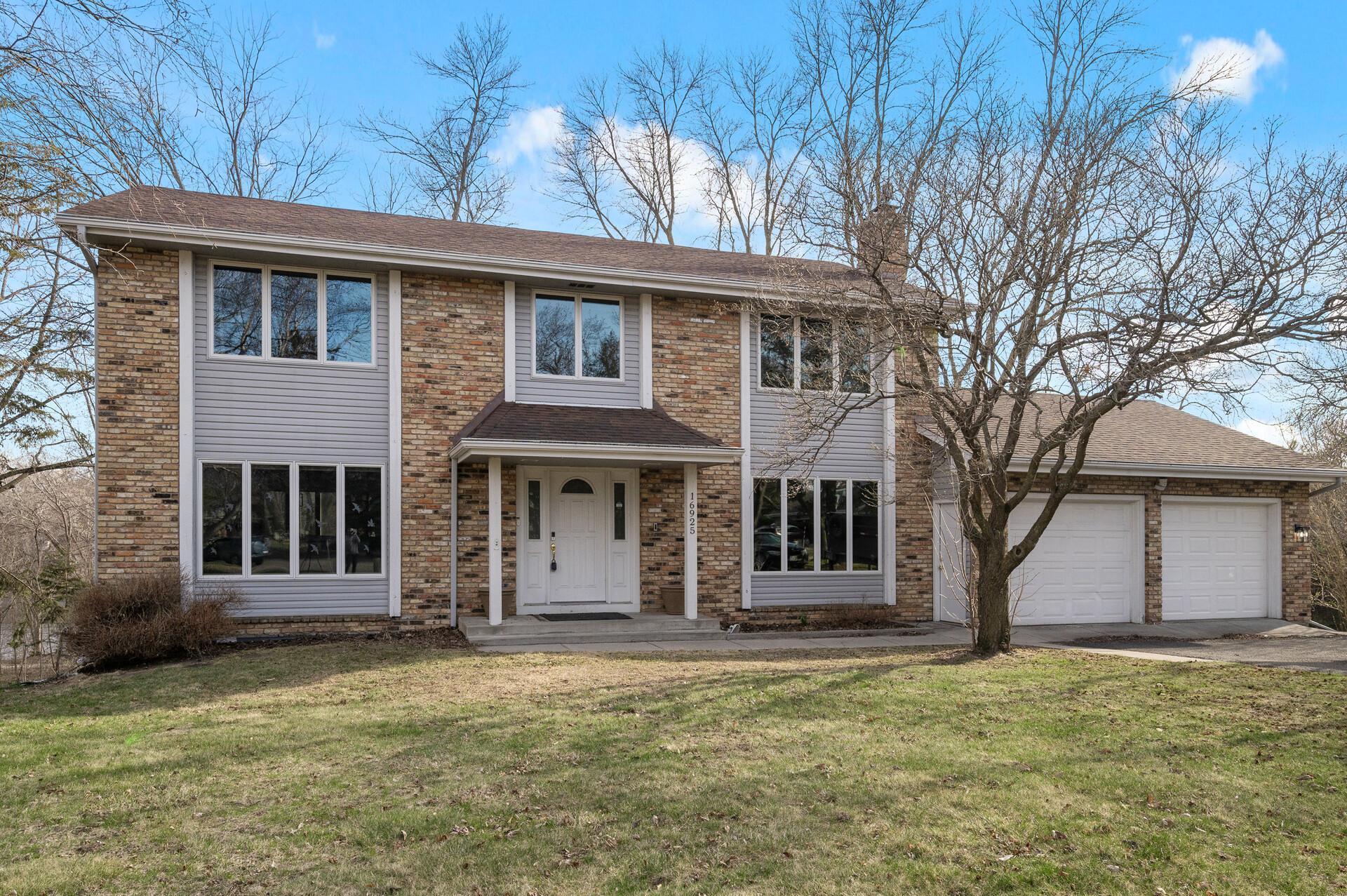16925 27TH AVENUE
16925 27th Avenue, Minneapolis (Plymouth), 55447, MN
-
Price: $699,990
-
Status type: For Sale
-
City: Minneapolis (Plymouth)
-
Neighborhood: Ponderosa
Bedrooms: 6
Property Size :3716
-
Listing Agent: NST1000694,NST104384
-
Property type : Single Family Residence
-
Zip code: 55447
-
Street: 16925 27th Avenue
-
Street: 16925 27th Avenue
Bathrooms: 4
Year: 1973
Listing Brokerage: Ashworth Real Estate
FEATURES
- Range
- Refrigerator
- Washer
- Dryer
- Dishwasher
DETAILS
Welcome to 16925 27th Ave N in Plymouth—a beautifully updated home nestled on a stunning wooded lot with picturesque views of the rear pond. Updates include new flooring, carpet, and refreshed wood floors, vanities, kitchen, lighting, and lot more! This spacious property offers 6 large bedrooms, 4 big bathrooms, and an oversized 2-stall garage. Step inside to find fresh updates throughout, including a beautiful kitchen with a large center island and adjacent dining space, two gorgeous fireplaces, and a show-stopping four-season porch with heat—perfect for year-round enjoyment, whether you’re sipping morning coffee or catching the sunset. Upstairs features 4 generously sized bedrooms, including a huge primary suite with an ensuite bath. The expansive lower level boasts tall ceilings and offers endless possibilities for entertaining or relaxing. From the thoughtful interior updates to the peaceful backyard setting, this home blends space, style, and serenity in an ideal Plymouth location. Don’t miss your chance to tour this exceptional property!
INTERIOR
Bedrooms: 6
Fin ft² / Living Area: 3716 ft²
Below Ground Living: 1192ft²
Bathrooms: 4
Above Ground Living: 2524ft²
-
Basement Details: Walkout,
Appliances Included:
-
- Range
- Refrigerator
- Washer
- Dryer
- Dishwasher
EXTERIOR
Air Conditioning: Central Air
Garage Spaces: 2
Construction Materials: N/A
Foundation Size: 1218ft²
Unit Amenities:
-
- Kitchen Window
- Deck
- Porch
- Kitchen Center Island
Heating System:
-
- Forced Air
ROOMS
| Main | Size | ft² |
|---|---|---|
| Deck | 16x12 | 256 ft² |
| Porch | 13x12 | 169 ft² |
| Family Room | 14x13 | 196 ft² |
| Kitchen | 13x13 | 169 ft² |
| Living Room | 16x14 | 256 ft² |
| Upper | Size | ft² |
|---|---|---|
| Bedroom 1 | 16x14 | 256 ft² |
| Bedroom 2 | 13x11 | 169 ft² |
| Bedroom 3 | 13x11 | 169 ft² |
| Bedroom 4 | 13x10 | 169 ft² |
| Lower | Size | ft² |
|---|---|---|
| Bedroom 5 | 13x12 | 169 ft² |
| Bedroom 6 | 16x14 | 256 ft² |
| Recreation Room | 28x28 | 784 ft² |
LOT
Acres: N/A
Lot Size Dim.: 50 x 224 x 205 x 176
Longitude: 45.009
Latitude: -93.4951
Zoning: Residential-Single Family
FINANCIAL & TAXES
Tax year: 2025
Tax annual amount: $7,141
MISCELLANEOUS
Fuel System: N/A
Sewer System: City Sewer/Connected
Water System: City Water/Connected
ADITIONAL INFORMATION
MLS#: NST7728289
Listing Brokerage: Ashworth Real Estate

ID: 3533583
Published: April 18, 2025
Last Update: April 18, 2025
Views: 7






