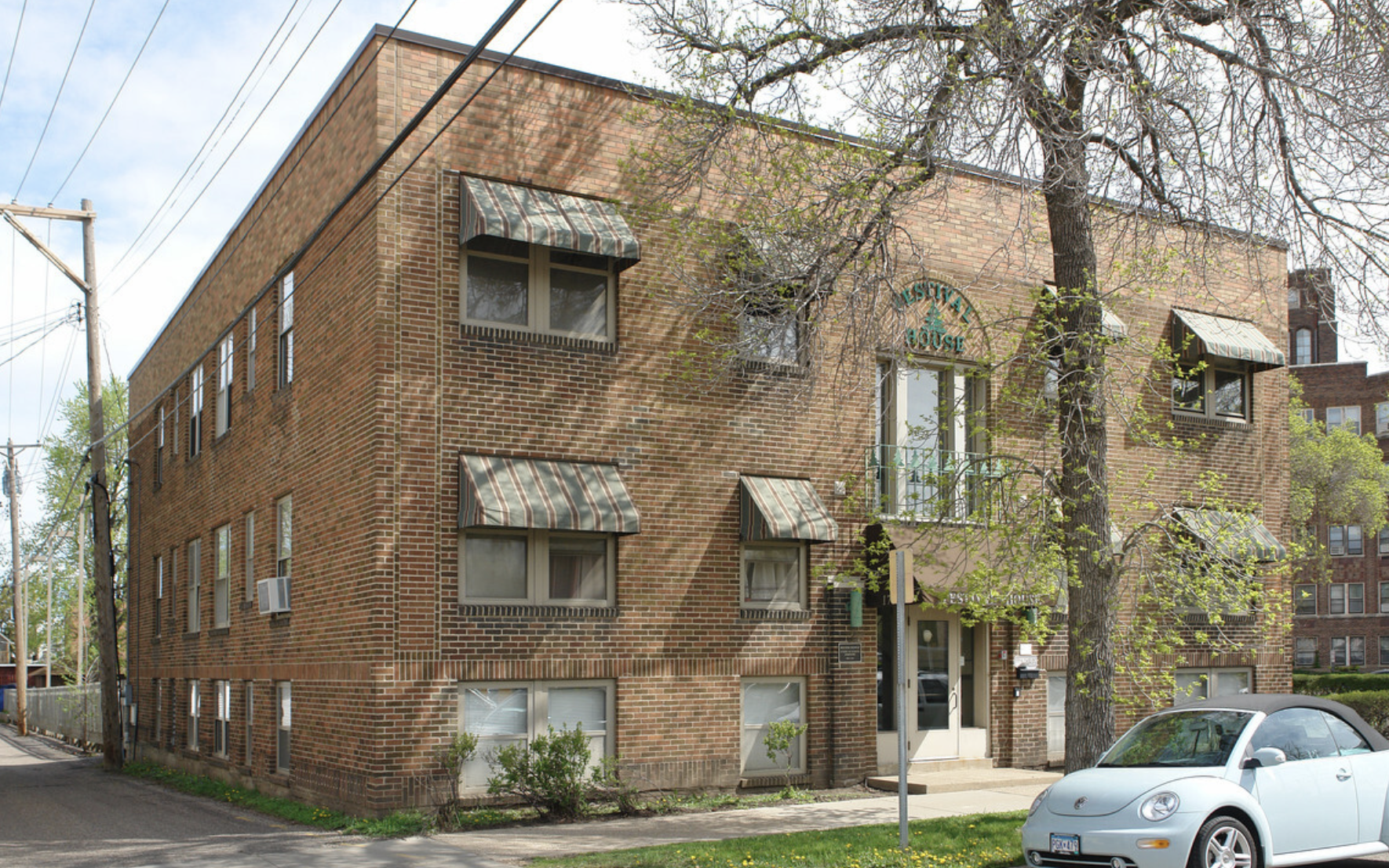1709 SHIELDS AVENUE
1709 Shields Avenue, Saint Paul, 55104, MN
-
Price: $1,250,000
-
Status type: For Sale
-
City: Saint Paul
-
Neighborhood: Merriam Park/Lexington-Hamline
Bedrooms: 0
Property Size :0
-
Listing Agent: NST27376,NST38915
-
Property type : Apartment
-
Zip code: 55104
-
Street: 1709 Shields Avenue
-
Street: 1709 Shields Avenue
Bathrooms: N/A
Year: 1927
Listing Brokerage: Apartment Cash Flow, Inc.
FEATURES
- Range
- Refrigerator
- Microwave
DETAILS
1709 Shields Avenue is just blocks away from the Minnesota United soccer stadium and is in a very desirable and walkable Merriam Park neighborhood of Saint Paul, MN. Solidly built in 1927, this all brick exterior three story building just underwent a complete renovation in 2024-2025! The main and upper floors feature eight apartments that all received new bathrooms and new kitchens with stainless-steel appliance packages including microwaves! The original oak hardwood flooring in the kitchens, dining areas and bedrooms were refinished and walls freshly painted. Common area hallways were cleaned up with new paint and carpet. New tenants have just recently moved in on four of the eight units and the other four are currently being marketed for late spring and summer move-ins. These are the first tenants moving in since the renovation was completed. The lower level offers residents a laundry room with newer machines. All the electrical panels were replaced last year in 2024 with new 100 amp panels, 240 volt range wires to each of the units, and a new electrical service run to the building. Some units still have original closet and bedroom doors and built in closets. The real opportunity for a new buyer is that the lower level has two units that could be put back into service with very minimal work. Each of these two units have separate electric panels and a new 240 volt wire run for the stoves. A new buyer could make each of these into 2-bedroom, 1-bath apartments or into offices, storage units, or use the spaces for themselves. Back when The Fairview Hospital owned this building they used these as classrooms in the basement and the apartments were for traveling nurses. The parking lot has plenty of off-street parking to the east of the building with 16 parking spaces plus one handicap spot. This asset is truly unique and one of a kind and can’t be compared to other similar sized apartment buildings in the city! All showings through the listing agent.
INTERIOR
Bedrooms: N/A
Fin ft² / Living Area: N/A
Below Ground Living: N/A
Bathrooms: N/A
Above Ground Living: N/A
-
Basement Details: 8 ft+ Pour, Finished,
Appliances Included:
-
- Range
- Refrigerator
- Microwave
EXTERIOR
Air Conditioning: Window Unit(s)
Garage Spaces: N/A
Construction Materials: N/A
Foundation Size: 3445ft²
Unit Amenities:
-
Heating System:
-
- Boiler
LOT
Acres: N/A
Lot Size Dim.: 90 x 120
Longitude: 44.9542
Latitude: -93.1724
Zoning: Residential-Multi-Family
FINANCIAL & TAXES
Tax year: 2025
Tax annual amount: $14,106
MISCELLANEOUS
Fuel System: N/A
Sewer System: City Sewer/Connected
Water System: City Water/Connected
ADITIONAL INFORMATION
MLS#: NST7731787
Listing Brokerage: Apartment Cash Flow, Inc.

ID: 3537329
Published: April 22, 2025
Last Update: April 22, 2025
Views: 4






