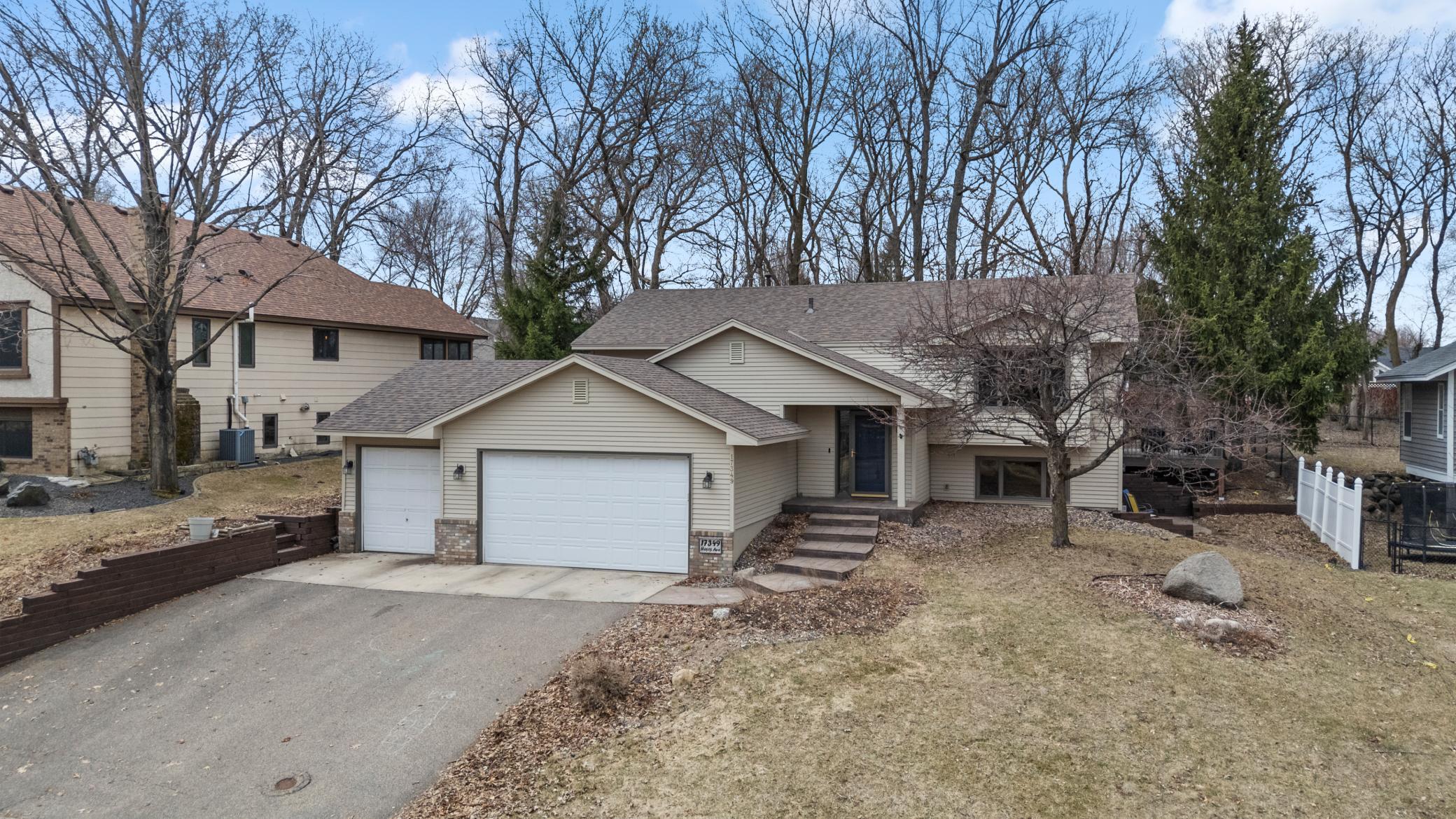17349 HAYES AVENUE
17349 Hayes Avenue, Lakeville, 55044, MN
-
Price: $439,900
-
Status type: For Sale
-
City: Lakeville
-
Neighborhood: Cherrywood Heights 3rd Add
Bedrooms: 4
Property Size :2447
-
Listing Agent: NST16731,NST106535
-
Property type : Single Family Residence
-
Zip code: 55044
-
Street: 17349 Hayes Avenue
-
Street: 17349 Hayes Avenue
Bathrooms: 3
Year: 1990
Listing Brokerage: Coldwell Banker Burnet
FEATURES
- Range
- Refrigerator
- Washer
- Dryer
- Microwave
- Exhaust Fan
- Dishwasher
- Water Softener Owned
- Air-To-Air Exchanger
- Gas Water Heater
DETAILS
Welcome to 17349 Hayes Avenue, a beautifully maintained 4-bedroom, 3-bathroom split-level home in the highly sought-after North Lakeville. This move-in-ready property features refinished wood floors, new carpet, fresh paint throughout, recent updates to appliances, and well-maintained utilities for added peace of mind. The main level boasts high vaulted ceilings in the living room, a dining area that opens to a cozy four-season sunroom/porch with its own heating system, and three well-appointed bedrooms, including the primary bedroom with a private en-suite bathroom. The lower level offers a spacious fourth bedroom located next to a full bathroom, making it perfect for guests or additional living space. This level also includes a warm family room with a fireplace and a walkout to the patio, creating an inviting space for entertaining or relaxing. The home provides plenty of storage, including a crawl space for your convenience. Situated on a 0.25-acre lot, the private backyard is a standout feature with abundant tree coverage for privacy, a maintenance-free deck for gatherings, and ample room for gardening or outdoor activities. A large three-car garage includes a workstation that can be used for storage or recreational purposes. Located in District 194 and conveniently close to parks, trails, and shopping, this home offers the perfect combination of comfort, style, and versatility!
INTERIOR
Bedrooms: 4
Fin ft² / Living Area: 2447 ft²
Below Ground Living: 1025ft²
Bathrooms: 3
Above Ground Living: 1422ft²
-
Basement Details: Concrete, Walkout,
Appliances Included:
-
- Range
- Refrigerator
- Washer
- Dryer
- Microwave
- Exhaust Fan
- Dishwasher
- Water Softener Owned
- Air-To-Air Exchanger
- Gas Water Heater
EXTERIOR
Air Conditioning: Central Air
Garage Spaces: 3
Construction Materials: N/A
Foundation Size: 1025ft²
Unit Amenities:
-
- Patio
- Kitchen Window
- Deck
- Hardwood Floors
- Vaulted Ceiling(s)
- Washer/Dryer Hookup
- In-Ground Sprinkler
- Skylight
Heating System:
-
- Forced Air
ROOMS
| Upper | Size | ft² |
|---|---|---|
| Bedroom 1 | 15.5x10.9 | 165.73 ft² |
| Bedroom 2 | 9.7x13.5 | 128.58 ft² |
| Bedroom 3 | 9.10x9.10 | 96.69 ft² |
| Kitchen | 12.8x9.10 | 124.56 ft² |
| Living Room | 18.5x16.1 | 296.2 ft² |
| Dining Room | 9.10x9.10 | 96.69 ft² |
| Sun Room | 11.2x11.5 | 127.49 ft² |
| Lower | Size | ft² |
|---|---|---|
| Bedroom 4 | 10.9x11.10 | 127.21 ft² |
| Recreation Room | 21.5x24.2 | 517.57 ft² |
| Storage | 17.1x12.4 | 210.69 ft² |
| Laundry | 12.7x10.9 | 135.27 ft² |
| Main | Size | ft² |
|---|---|---|
| Foyer | 8.10x8.4 | 73.61 ft² |
LOT
Acres: N/A
Lot Size Dim.: 85x130
Longitude: 44.6985
Latitude: -93.2325
Zoning: Residential-Single Family
FINANCIAL & TAXES
Tax year: 2024
Tax annual amount: $4,696
MISCELLANEOUS
Fuel System: N/A
Sewer System: City Sewer/Connected,City Sewer - In Street
Water System: City Water/Connected
ADITIONAL INFORMATION
MLS#: NST7729451
Listing Brokerage: Coldwell Banker Burnet

ID: 3547798
Published: April 25, 2025
Last Update: April 25, 2025
Views: 1






