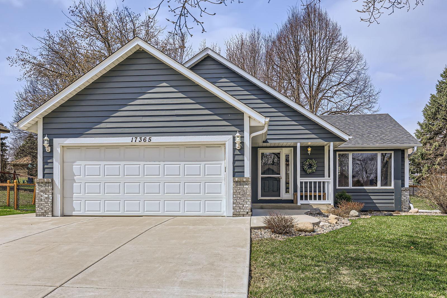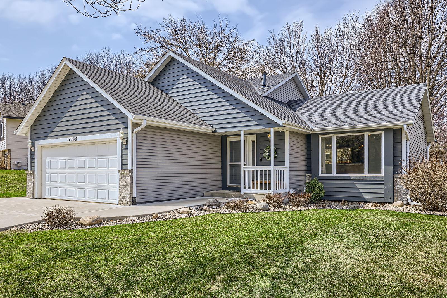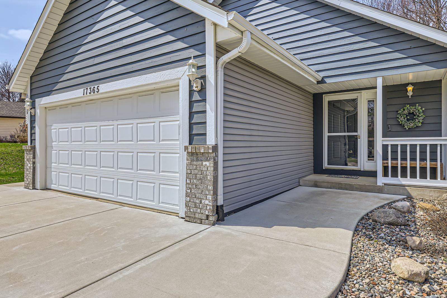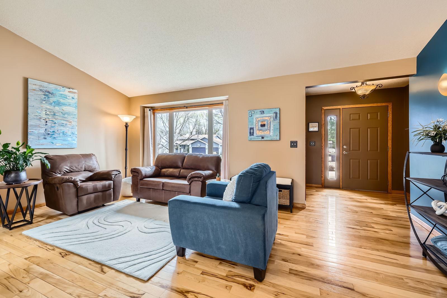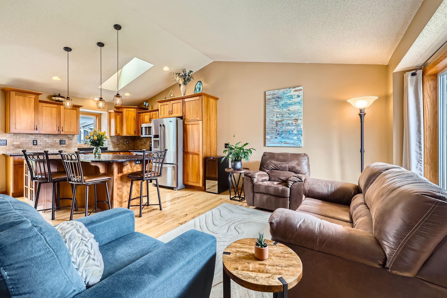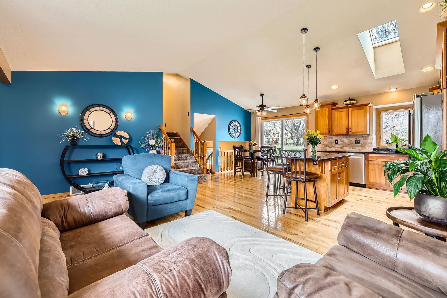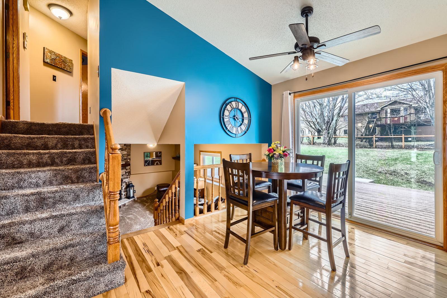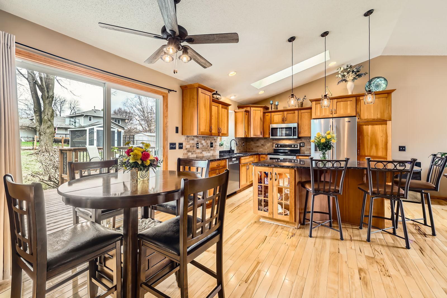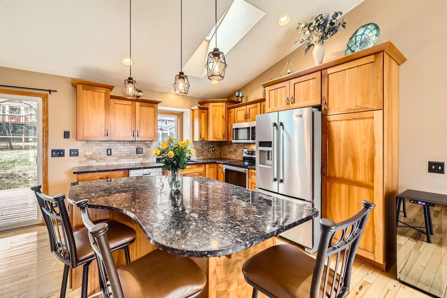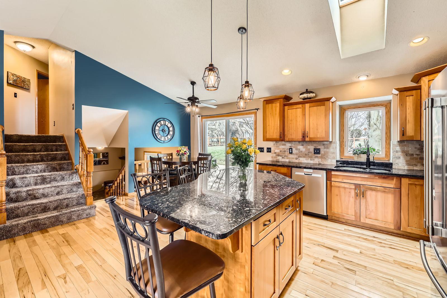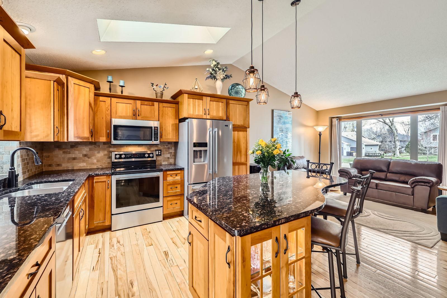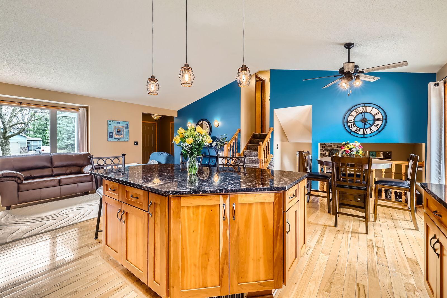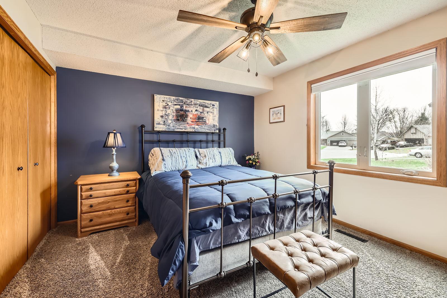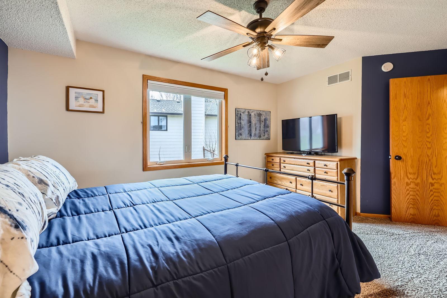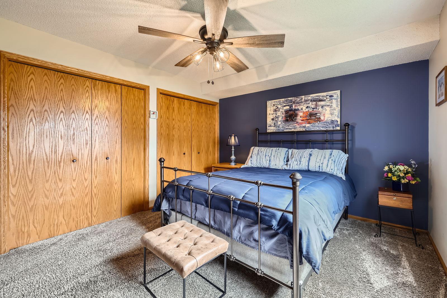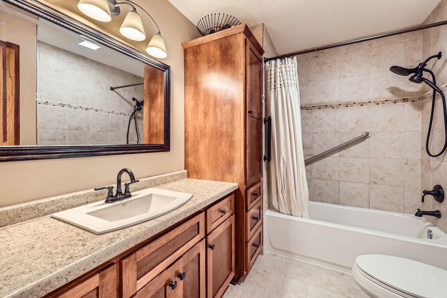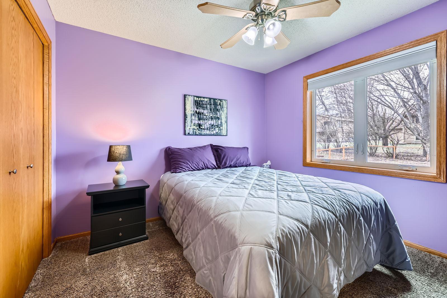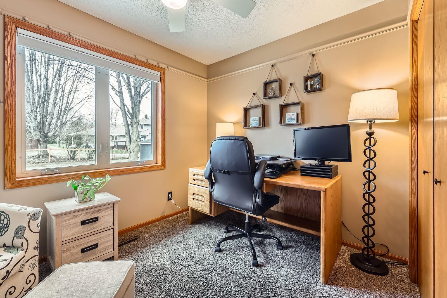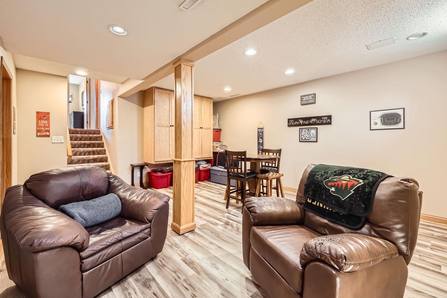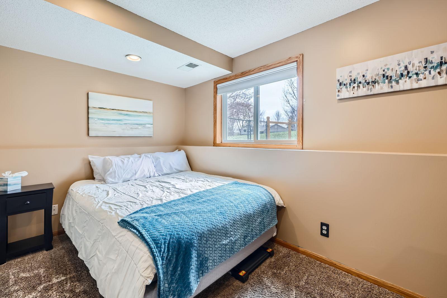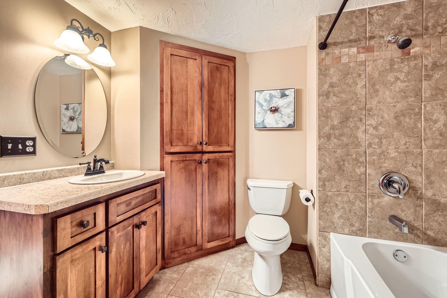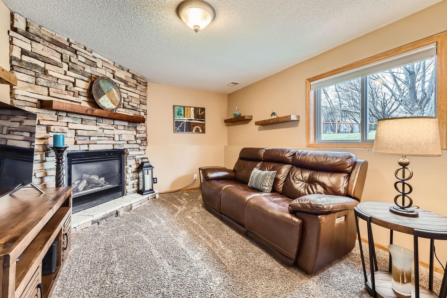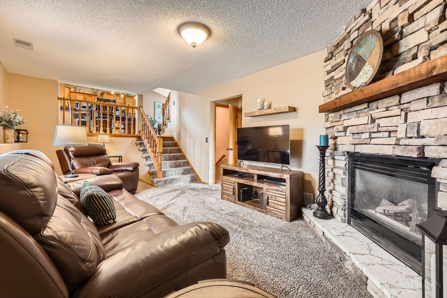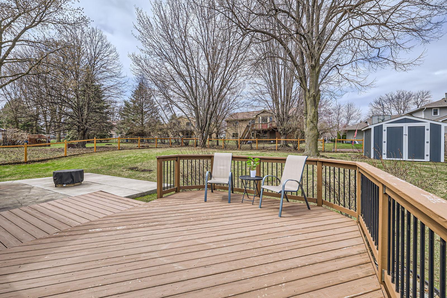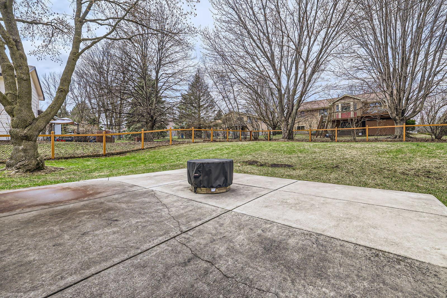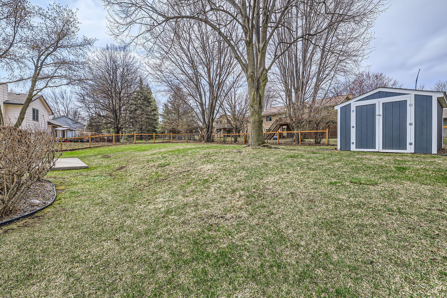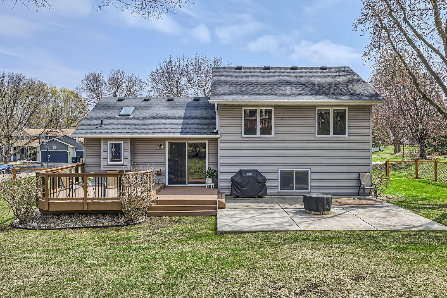17365 GREENVIEW CIRCLE
17365 Greenview Circle, Lakeville, 55044, MN
-
Price: $479,900
-
Status type: For Sale
-
City: Lakeville
-
Neighborhood: Cherry View 1st Add
Bedrooms: 4
Property Size :2154
-
Listing Agent: NST25792,NST48894
-
Property type : Single Family Residence
-
Zip code: 55044
-
Street: 17365 Greenview Circle
-
Street: 17365 Greenview Circle
Bathrooms: 2
Year: 1989
Listing Brokerage: Exp Realty, LLC.
FEATURES
- Range
- Refrigerator
- Washer
- Dryer
- Microwave
- Dishwasher
- Water Softener Owned
- Disposal
- Humidifier
- Air-To-Air Exchanger
DETAILS
Beautifully maintained 4-level split home on a cul-de-sac in Lakeville! You’ll be impressed right away by the fantastic curb appeal, with concrete driveway and tasteful landscaping! Inside, the vaulted main level is filled with natural light and features beautiful hardwood floors. The stunning kitchen offers abundant cabinet and counter space, a center island, granite countertops that is open to the informal dining space. Upstairs, enjoy three beds on one level along with a full bathroom featuring tile finishes and plenty of cabinet space. The lower level offers a fourth bedroom, another full bath, and a cozy gas fireplace surrounded by stone, creating a warm and inviting family room. The finished basement adds even more living space with an additional amusement room! Step outside and enjoy the spacious deck, large patio perfect for a firepit, fenced backyard, in-ground sprinkler system and shed! Conveniently located close to parks, shopping, and dining!
INTERIOR
Bedrooms: 4
Fin ft² / Living Area: 2154 ft²
Below Ground Living: 942ft²
Bathrooms: 2
Above Ground Living: 1212ft²
-
Basement Details: Block, Drain Tiled, Drainage System, Finished, Sump Pump,
Appliances Included:
-
- Range
- Refrigerator
- Washer
- Dryer
- Microwave
- Dishwasher
- Water Softener Owned
- Disposal
- Humidifier
- Air-To-Air Exchanger
EXTERIOR
Air Conditioning: Central Air
Garage Spaces: 2
Construction Materials: N/A
Foundation Size: 1212ft²
Unit Amenities:
-
- Patio
- Kitchen Window
- Deck
- Natural Woodwork
- Hardwood Floors
- Vaulted Ceiling(s)
- Washer/Dryer Hookup
- In-Ground Sprinkler
- Skylight
- Kitchen Center Island
- Tile Floors
Heating System:
-
- Forced Air
- Fireplace(s)
ROOMS
| Main | Size | ft² |
|---|---|---|
| Kitchen | 12x11 | 144 ft² |
| Informal Dining Room | 10x10 | 100 ft² |
| Deck | 20x18 | 400 ft² |
| Patio | 24x24 | 576 ft² |
| Upper | Size | ft² |
|---|---|---|
| Bedroom 1 | 14x11 | 196 ft² |
| Bedroom 2 | 11x10 | 121 ft² |
| Bedroom 3 | 10x9 | 100 ft² |
| Lower | Size | ft² |
|---|---|---|
| Bedroom 4 | 12x9 | 144 ft² |
| Family Room | 22x11 | 484 ft² |
LOT
Acres: N/A
Lot Size Dim.: 149x85x149x85
Longitude: 44.6981
Latitude: -93.2251
Zoning: Residential-Single Family
FINANCIAL & TAXES
Tax year: 2025
Tax annual amount: $3,660
MISCELLANEOUS
Fuel System: N/A
Sewer System: City Sewer/Connected
Water System: City Water/Connected
ADITIONAL INFORMATION
MLS#: NST7720680
Listing Brokerage: Exp Realty, LLC.

ID: 3545252
Published: April 24, 2025
Last Update: April 24, 2025
Views: 7


