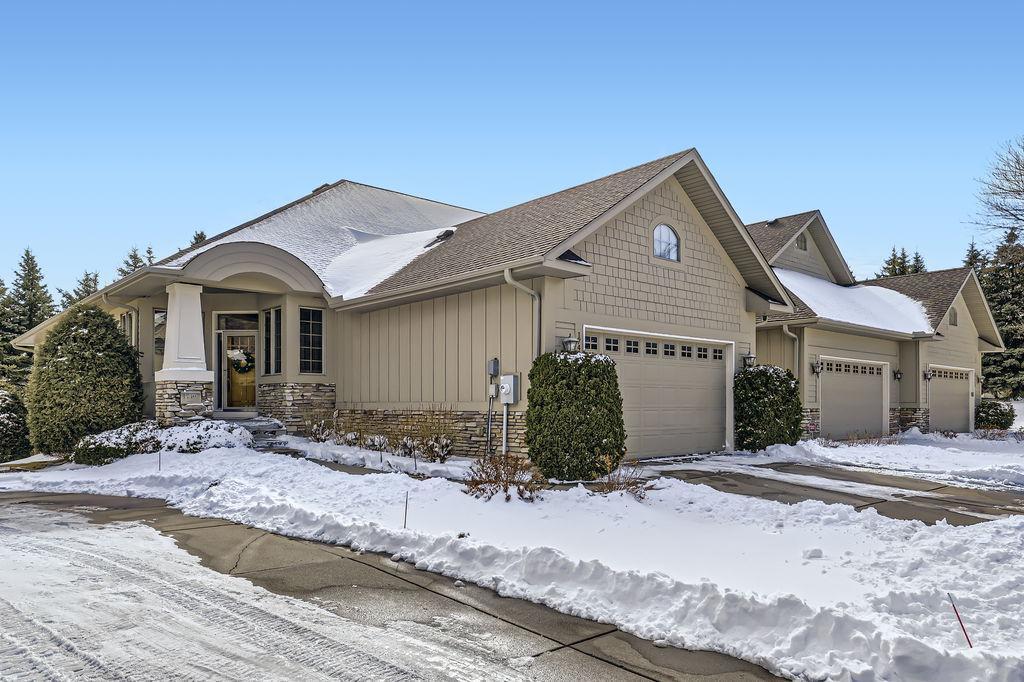17407 ADA COURT
17407 Ada Court, Eden Prairie, 55347, MN
-
Price: $675,000
-
Status type: For Sale
-
City: Eden Prairie
-
Neighborhood: Heritage Village
Bedrooms: 4
Property Size :3341
-
Listing Agent: NST16279,NST51692
-
Property type : Townhouse Side x Side
-
Zip code: 55347
-
Street: 17407 Ada Court
-
Street: 17407 Ada Court
Bathrooms: 3
Year: 2003
Listing Brokerage: RE/MAX Results
FEATURES
- Range
- Refrigerator
- Washer
- Dryer
- Microwave
- Exhaust Fan
- Dishwasher
- Disposal
- Freezer
- Cooktop
- Wall Oven
- Gas Water Heater
- Double Oven
- Wine Cooler
DETAILS
Exceptional one-level living at its finest in the highly desirable Heritage Village development in EP. This end unit 3 BR, 3 Bath luxury townhome is open and updated. Warm and welcoming end unit features open floor plan with spacious living spaces with abundance of built-ins! Stunning Sun-room and deck with great private views! Newer maple hardwood floors, fresh paint, new light fixtures, new carpet in Primary Bedroom (main floor) and staircase, 10 foot ceilings, 2 fireplaces, separate dining room, eat in kitchen, double ovens, private work-out room and large lower entertainment space for pool table and sit-up wet bar with a wine fridge. Large primary bathroom with jacuzzi tub, high vanity with double sinks and walk-in closet. Wider staircase and lots of storage space. You will notice all the TLC in this home! Great trail system to fabulous Lake Riley Park!
INTERIOR
Bedrooms: 4
Fin ft² / Living Area: 3341 ft²
Below Ground Living: 1460ft²
Bathrooms: 3
Above Ground Living: 1881ft²
-
Basement Details: Daylight/Lookout Windows, Drain Tiled, Egress Window(s), Finished, Full, Sump Pump,
Appliances Included:
-
- Range
- Refrigerator
- Washer
- Dryer
- Microwave
- Exhaust Fan
- Dishwasher
- Disposal
- Freezer
- Cooktop
- Wall Oven
- Gas Water Heater
- Double Oven
- Wine Cooler
EXTERIOR
Air Conditioning: Central Air
Garage Spaces: 2
Construction Materials: N/A
Foundation Size: 1881ft²
Unit Amenities:
-
- Kitchen Window
- Deck
- Porch
- Natural Woodwork
- Hardwood Floors
- Ceiling Fan(s)
- Walk-In Closet
- In-Ground Sprinkler
- Exercise Room
- Paneled Doors
- Wet Bar
- Main Floor Primary Bedroom
- Primary Bedroom Walk-In Closet
Heating System:
-
- Forced Air
ROOMS
| Main | Size | ft² |
|---|---|---|
| Living Room | 19x12 | 361 ft² |
| Dining Room | 14x14 | 196 ft² |
| Bedroom 1 | 17x14 | 289 ft² |
| Bedroom 4 | 11x10 | 121 ft² |
| Kitchen | 21x11 | 441 ft² |
| Sun Room | 12x12 | 144 ft² |
| Laundry | 11x8 | 121 ft² |
| Lower | Size | ft² |
|---|---|---|
| Family Room | 29x22 | 841 ft² |
| Bedroom 2 | 13x12 | 169 ft² |
| Bedroom 3 | 12x11 | 144 ft² |
| Bar/Wet Bar Room | 14x10 | 196 ft² |
| Exercise Room | 10x9 | 100 ft² |
LOT
Acres: N/A
Lot Size Dim.: common
Longitude: 44.8317
Latitude: -93.4985
Zoning: Residential-Single Family
FINANCIAL & TAXES
Tax year: 2025
Tax annual amount: $7,282
MISCELLANEOUS
Fuel System: N/A
Sewer System: City Sewer/Connected
Water System: City Water/Connected
ADITIONAL INFORMATION
MLS#: NST7708915
Listing Brokerage: RE/MAX Results

ID: 3519639
Published: March 07, 2025
Last Update: March 07, 2025
Views: 5






