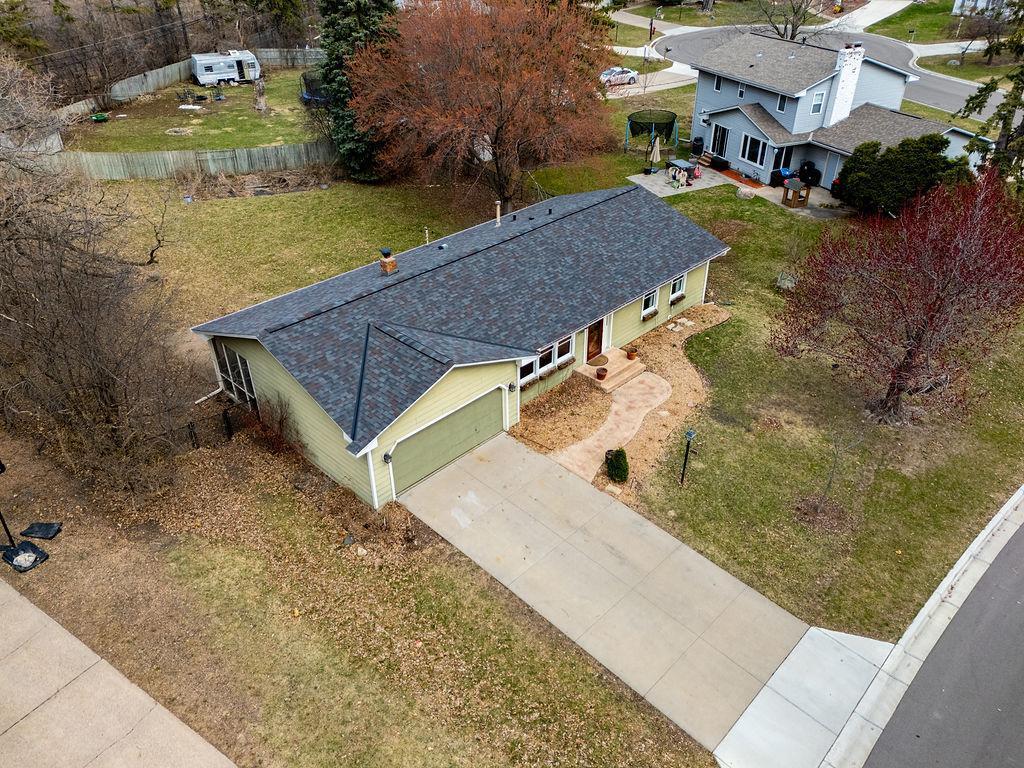1748 LAMPLIGHT DRIVE
1748 Lamplight Drive, Saint Paul (Woodbury), 55125, MN
-
Price: $389,900
-
Status type: For Sale
-
City: Saint Paul (Woodbury)
-
Neighborhood: Woodview Acres Add
Bedrooms: 3
Property Size :1916
-
Listing Agent: NST16593,NST50099
-
Property type : Single Family Residence
-
Zip code: 55125
-
Street: 1748 Lamplight Drive
-
Street: 1748 Lamplight Drive
Bathrooms: 2
Year: 1966
Listing Brokerage: RE/MAX Results
FEATURES
- Range
- Refrigerator
- Washer
- Dryer
- Microwave
- Exhaust Fan
- Dishwasher
- Water Softener Owned
- Freezer
- Humidifier
- Water Osmosis System
- Gas Water Heater
- Stainless Steel Appliances
DETAILS
Wonderfully updated one story, only available due to relocation. Nestled on an expansive, flat, fenced and .36 acre lot, framed by mature trees in the heart of Woodbury. Beautiful, extensively remodeled kitchen by the previous owners, with stonetop counters, soft close drawers, SS appliances, double French drawer fridge, breakfast bar, accented by a stylish shiplap ceiling. The current owners, now selling, further enhanced the property by remodeling both bathrooms, updating lighting and plumbing in many areas, replacing the furnace in 2018, along with replacing the roof and gutters in 2023. The home offers two large living areas and an amusement room space, a dedicated ¾ bath serving the owner’s suite, along with a second full bath on the main level and three spacious bedrooms. Outdoor living is exceptional here, enjoyed best from either the three season porch or huge west-facing patio. Served by highly acclaimed South Washington County #833 schools, and oh so close to shopping and dining locals, and well connected to Woodbury’s outstanding park system, with easy access to Hwy 494.
INTERIOR
Bedrooms: 3
Fin ft² / Living Area: 1916 ft²
Below Ground Living: 746ft²
Bathrooms: 2
Above Ground Living: 1170ft²
-
Basement Details: Block, Drain Tiled, Egress Window(s), Partially Finished, Sump Pump,
Appliances Included:
-
- Range
- Refrigerator
- Washer
- Dryer
- Microwave
- Exhaust Fan
- Dishwasher
- Water Softener Owned
- Freezer
- Humidifier
- Water Osmosis System
- Gas Water Heater
- Stainless Steel Appliances
EXTERIOR
Air Conditioning: Central Air
Garage Spaces: 2
Construction Materials: N/A
Foundation Size: 1170ft²
Unit Amenities:
-
- Patio
- Kitchen Window
- Porch
- Hardwood Floors
- Washer/Dryer Hookup
- Tile Floors
Heating System:
-
- Forced Air
- Fireplace(s)
ROOMS
| Main | Size | ft² |
|---|---|---|
| Living Room | 15x21 | 225 ft² |
| Dining Room | 9x11 | 81 ft² |
| Kitchen | 11x12 | 121 ft² |
| Bedroom 1 | 11x12 | 121 ft² |
| Bedroom 2 | 10x12 | 100 ft² |
| Bedroom 3 | 9x12 | 81 ft² |
| Screened Porch | 10x18 | 100 ft² |
| Patio | 18x18 | 324 ft² |
| Lower | Size | ft² |
|---|---|---|
| Family Room | 15x20 | 225 ft² |
| Amusement Room | 15x26 | 225 ft² |
LOT
Acres: N/A
Lot Size Dim.: 83x182x121x127
Longitude: 44.9236
Latitude: -92.9642
Zoning: Residential-Single Family
FINANCIAL & TAXES
Tax year: 2025
Tax annual amount: $4,250
MISCELLANEOUS
Fuel System: N/A
Sewer System: City Sewer/Connected
Water System: City Water/Connected
ADITIONAL INFORMATION
MLS#: NST7717439
Listing Brokerage: RE/MAX Results

ID: 3547883
Published: April 25, 2025
Last Update: April 25, 2025
Views: 3






