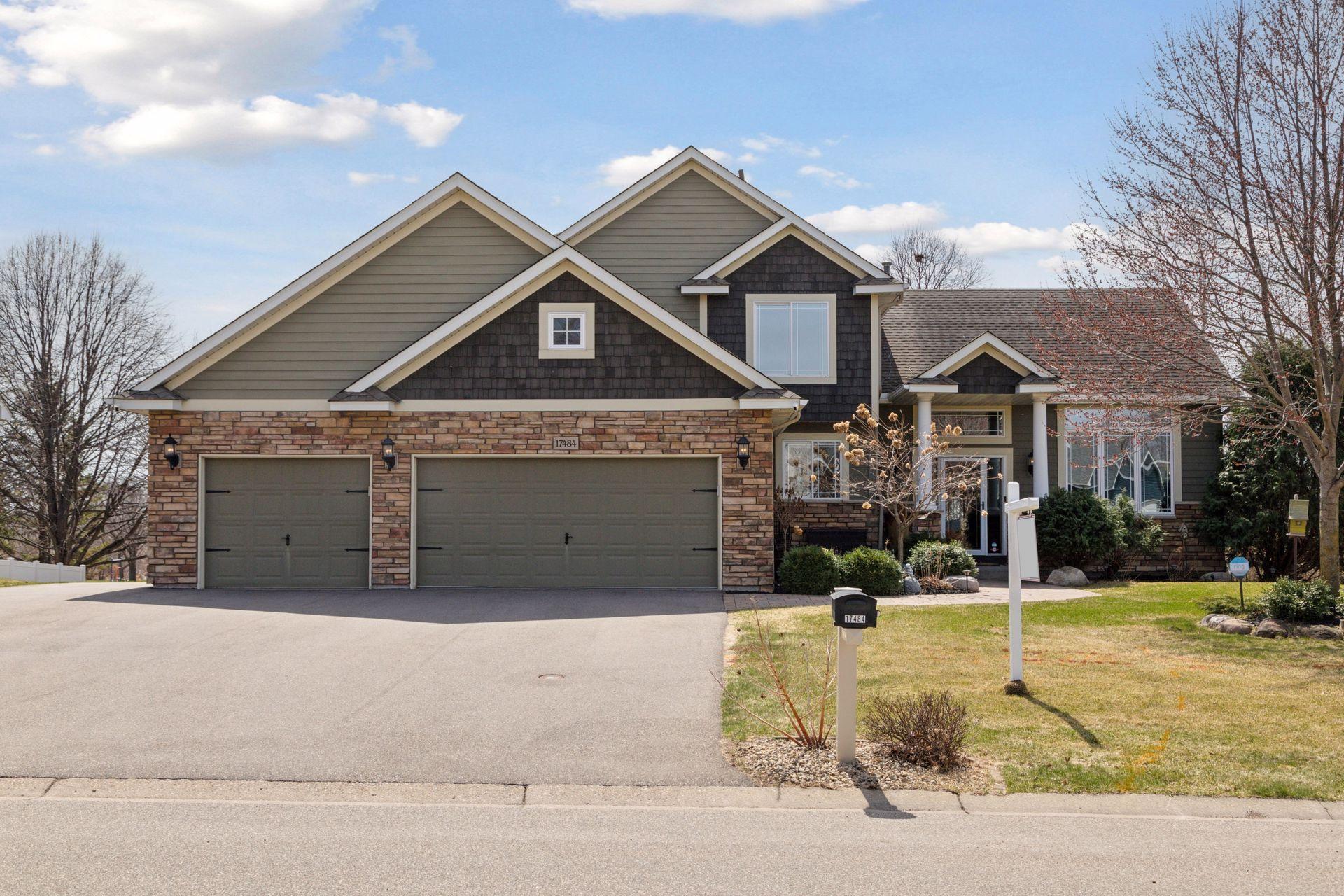17484 GOODLAND PATH
17484 Goodland Path, Lakeville, 55044, MN
-
Price: $680,000
-
Status type: For Sale
-
City: Lakeville
-
Neighborhood: Cherry View 3rd Add
Bedrooms: 5
Property Size :3715
-
Listing Agent: NST27354,NST94166
-
Property type : Single Family Residence
-
Zip code: 55044
-
Street: 17484 Goodland Path
-
Street: 17484 Goodland Path
Bathrooms: 4
Year: 1996
Listing Brokerage: Black Rock Real Estate Group, LLC
FEATURES
- Range
- Refrigerator
- Dryer
- Microwave
- Dishwasher
- Water Softener Owned
- Humidifier
- Air-To-Air Exchanger
- Tankless Water Heater
- Water Osmosis System
- Water Filtration System
- Stainless Steel Appliances
DETAILS
Beautiful meticulously maintained one owner custom home. Home features high-end upgrades and amenities throughout. Kitchen features under lit maple cabinets, granite countertops, SS appliances, pantry and more. Owners suite features large walk-in closet and walk-in tiled shower with heated floor. 3-bedrooms up. Bedrooms feature cut outs for decorating or TV's. Main level includes bright 4-season sun room with stone gas fireplace. Informal living room with surround sound and a formal family room overlooking the front of the home. Maintenance free deck accessible from the sun room leading to the covered lower level patio. LL patio includes privacy screens and enclosed area for future hot tub (connections run). Walk-out lower level from amusement room. Amusement room features gas fireplace with stone surround, wet bar, 6th bedroom/office/work-out room, bathroom with heated floors, 5th bedroom and large utility/storage room. New Carrier Furnace and AC with WIFI stat UV air purifier, reverse osmosis water system, whole house carbon filter, tankless water heater, security system and inground irrigation. A beautiful home located in a quiet neighborhood across the road from Cherryview park and close to entertainment, restaurants, retail and more. Schedule an appointment today!!! See supplemental information.
INTERIOR
Bedrooms: 5
Fin ft² / Living Area: 3715 ft²
Below Ground Living: 1105ft²
Bathrooms: 4
Above Ground Living: 2610ft²
-
Basement Details: Daylight/Lookout Windows, Drain Tiled, Egress Window(s), Finished, Full, Storage Space, Sump Pump, Tile Shower, Walkout,
Appliances Included:
-
- Range
- Refrigerator
- Dryer
- Microwave
- Dishwasher
- Water Softener Owned
- Humidifier
- Air-To-Air Exchanger
- Tankless Water Heater
- Water Osmosis System
- Water Filtration System
- Stainless Steel Appliances
EXTERIOR
Air Conditioning: Central Air
Garage Spaces: 3
Construction Materials: N/A
Foundation Size: 1305ft²
Unit Amenities:
-
Heating System:
-
- Forced Air
ROOMS
| Main | Size | ft² |
|---|---|---|
| Family Room | 23x13 | 529 ft² |
| Family Room | 16x13 | 256 ft² |
| Dining Room | 12x13 | 144 ft² |
| Kitchen | 14x12 | 196 ft² |
| Office | 10x11 | 100 ft² |
| Laundry | 7x11 | 49 ft² |
| Deck | 21x16 | 441 ft² |
| Upper | Size | ft² |
|---|---|---|
| Bedroom 1 | 13x15 | 169 ft² |
| Bedroom 2 | 13x10 | 169 ft² |
| Bedroom 3 | 11x10 | 121 ft² |
| Lower | Size | ft² |
|---|---|---|
| Bedroom 4 | 13x11 | 169 ft² |
| Bedroom 5 | 13x9 | 169 ft² |
| Amusement Room | 20x28 | 400 ft² |
| Patio | 30x23 | 900 ft² |
LOT
Acres: N/A
Lot Size Dim.: 113x131x76x154
Longitude: 44.6953
Latitude: -93.2267
Zoning: Residential-Single Family
FINANCIAL & TAXES
Tax year: 2024
Tax annual amount: $5,820
MISCELLANEOUS
Fuel System: N/A
Sewer System: City Sewer/Connected
Water System: City Water/Connected
ADITIONAL INFORMATION
MLS#: NST7723922
Listing Brokerage: Black Rock Real Estate Group, LLC

ID: 3528724
Published: April 11, 2025
Last Update: April 11, 2025
Views: 8






