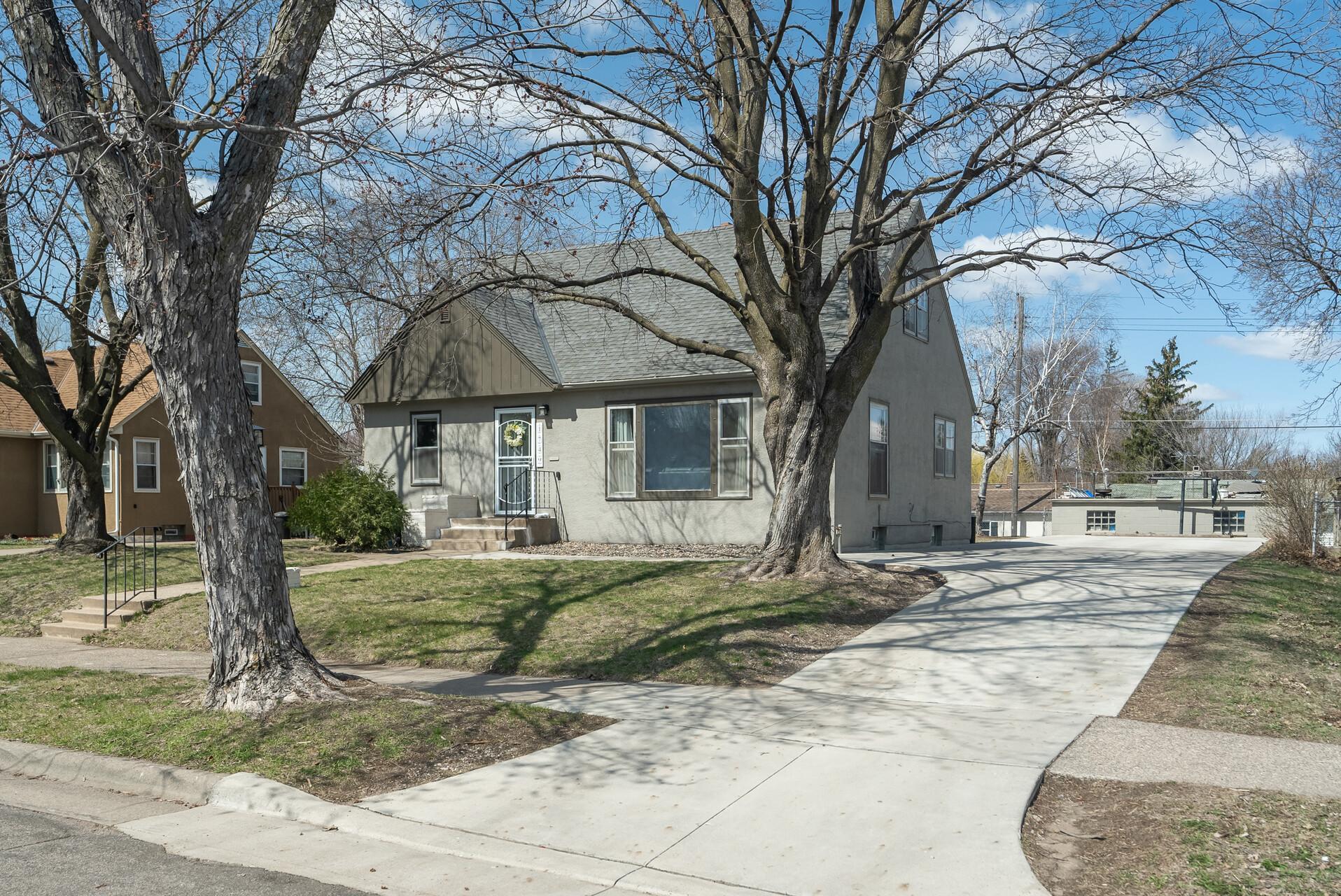1749 5TH STREET
1749 5th Street, Saint Paul, 55106, MN
-
Price: $365,000
-
Status type: For Sale
-
City: Saint Paul
-
Neighborhood: Battle Creek-Highwood
Bedrooms: 4
Property Size :1983
-
Listing Agent: NST16152,NST83812
-
Property type : Single Family Residence
-
Zip code: 55106
-
Street: 1749 5th Street
-
Street: 1749 5th Street
Bathrooms: 3
Year: 1950
Listing Brokerage: Realty Executives Results
FEATURES
- Range
- Refrigerator
- Washer
- Dryer
- Microwave
- Dishwasher
- Disposal
- Gas Water Heater
DETAILS
Move in Ready 4 Bedrooms, 3 Bathrooms, 2 Car Garage. Features large 19'x68' Newer Concrete Driveway for Families with Many Cars. Recently remodel: Kitchen, Bathrooms. Newer: Kitchen Appliances, Washer & Dryer, Storm Doors, Entry Door & Back Door, Upper Level Carpet. See List for More Updates. Newer Covered Patio 15'x22' for Entertaining out in the Large backyard.
INTERIOR
Bedrooms: 4
Fin ft² / Living Area: 1983 ft²
Below Ground Living: 530ft²
Bathrooms: 3
Above Ground Living: 1453ft²
-
Basement Details: Block, Finished, Full,
Appliances Included:
-
- Range
- Refrigerator
- Washer
- Dryer
- Microwave
- Dishwasher
- Disposal
- Gas Water Heater
EXTERIOR
Air Conditioning: Central Air
Garage Spaces: 2
Construction Materials: N/A
Foundation Size: 964ft²
Unit Amenities:
-
- Patio
- Kitchen Window
- Hardwood Floors
- Ceiling Fan(s)
- Washer/Dryer Hookup
- Tile Floors
Heating System:
-
- Forced Air
ROOMS
| Main | Size | ft² |
|---|---|---|
| Living Room | 19x13 | 361 ft² |
| Dining Room | n/a | 0 ft² |
| Kitchen | 13x11 | 169 ft² |
| Bedroom 1 | 11x10 | 121 ft² |
| Bedroom 2 | 11x10 | 121 ft² |
| Patio | 22x15 | 484 ft² |
| Lower | Size | ft² |
|---|---|---|
| Family Room | 32x12 | 1024 ft² |
| Laundry | 13x12 | 169 ft² |
| Storage | n/a | 0 ft² |
| Utility Room | 9x8 | 81 ft² |
| Upper | Size | ft² |
|---|---|---|
| Bedroom 3 | 14x13 | 196 ft² |
| Bedroom 4 | 14x13 | 196 ft² |
LOT
Acres: N/A
Lot Size Dim.: 80x120
Longitude: 44.9597
Latitude: -93.0267
Zoning: Residential-Single Family
FINANCIAL & TAXES
Tax year: 2025
Tax annual amount: $4,251
MISCELLANEOUS
Fuel System: N/A
Sewer System: City Sewer/Connected
Water System: City Water/Connected
ADITIONAL INFORMATION
MLS#: NST7729352
Listing Brokerage: Realty Executives Results

ID: 3539280
Published: April 23, 2025
Last Update: April 23, 2025
Views: 6






