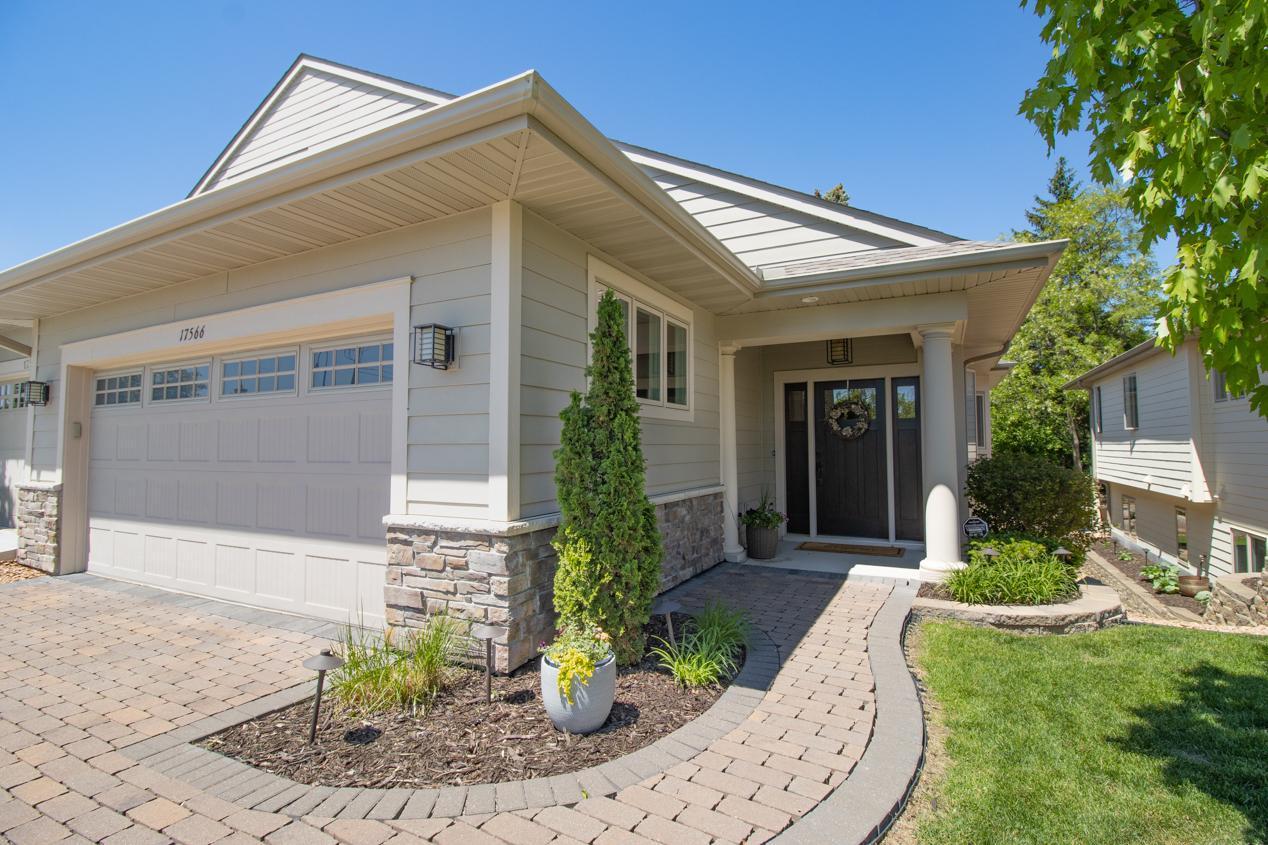17566 SANCTUARY DRIVE
17566 Sanctuary Drive, Wayzata (Minnetonka), 55391, MN
-
Price: $739,900
-
Status type: For Sale
-
City: Wayzata (Minnetonka)
-
Neighborhood: The Sanctuary 3rd Add
Bedrooms: 3
Property Size :2526
-
Listing Agent: NST19321,NST79779
-
Property type : Townhouse Side x Side
-
Zip code: 55391
-
Street: 17566 Sanctuary Drive
-
Street: 17566 Sanctuary Drive
Bathrooms: 3
Year: 2013
Listing Brokerage: Keller Williams Realty Integrity-Edina
FEATURES
- Range
- Refrigerator
- Dryer
- Microwave
- Dishwasher
- Water Softener Owned
- Disposal
- Gas Water Heater
DETAILS
Elegant, spacious, low maintenance living on one level with all of the modern updates and conveniences you desire. The kitchen with its custom white cabinetry and expansive counters offers plenty of storage and prep space. Note the walnut floors and upgraded appliances! This area opens to an informal dining area with built-ins and also a comfortable living room with gas fireplace and built-ins. Enjoy the wooded views from your private deck on warm summer evenings! The generous owners suite is complete with a large walk-in closet w/custom storage and a beautifully tiled bath. Other main level amenities include a den/office space, powder room, and laundry. There are two large bedrooms, a full bath, and very spacious family room with gas fireplace in the walk-out lower level. Other features include dual zoned heat and ample storage. Within easy walking distance to stores, restaurants, & Lifetime, this home is pristine, well-maintained, and move-in ready!
INTERIOR
Bedrooms: 3
Fin ft² / Living Area: 2526 ft²
Below Ground Living: 1030ft²
Bathrooms: 3
Above Ground Living: 1496ft²
-
Basement Details: Walkout, Full, Finished, Partially Finished, Drain Tiled, Sump Pump, Daylight/Lookout Windows, Concrete, Storage Space,
Appliances Included:
-
- Range
- Refrigerator
- Dryer
- Microwave
- Dishwasher
- Water Softener Owned
- Disposal
- Gas Water Heater
EXTERIOR
Air Conditioning: Central Air
Garage Spaces: 2
Construction Materials: N/A
Foundation Size: 1496ft²
Unit Amenities:
-
- Kitchen Window
- Deck
- Natural Woodwork
- Hardwood Floors
- Ceiling Fan(s)
- Walk-In Closet
- Washer/Dryer Hookup
- In-Ground Sprinkler
- Indoor Sprinklers
- Paneled Doors
- Main Floor Master Bedroom
- Kitchen Center Island
- Master Bedroom Walk-In Closet
- French Doors
- Tile Floors
Heating System:
-
- Forced Air
ROOMS
| Main | Size | ft² |
|---|---|---|
| Living Room | 17x16 | 289 ft² |
| Dining Room | 15x11 | 225 ft² |
| Kitchen | 16x13 | 256 ft² |
| Bedroom 1 | 15x14 | 225 ft² |
| Deck | 13x8 | 169 ft² |
| Den | 11x11 | 121 ft² |
| Laundry | 11x8 | 121 ft² |
| Lower | Size | ft² |
|---|---|---|
| Family Room | 32x15 | 1024 ft² |
| Bedroom 2 | 16x14 | 256 ft² |
| Bedroom 3 | 14x13 | 196 ft² |
LOT
Acres: N/A
Lot Size Dim.: 100x40
Longitude: 44.9432
Latitude: -93.5017
Zoning: Residential-Single Family
FINANCIAL & TAXES
Tax year: 2022
Tax annual amount: $9,242
MISCELLANEOUS
Fuel System: N/A
Sewer System: City Sewer/Connected
Water System: City Water/Connected
ADITIONAL INFORMATION
MLS#: NST6205706
Listing Brokerage: Keller Williams Realty Integrity-Edina

ID: 827425
Published: June 09, 2022
Last Update: June 09, 2022
Views: 95









































